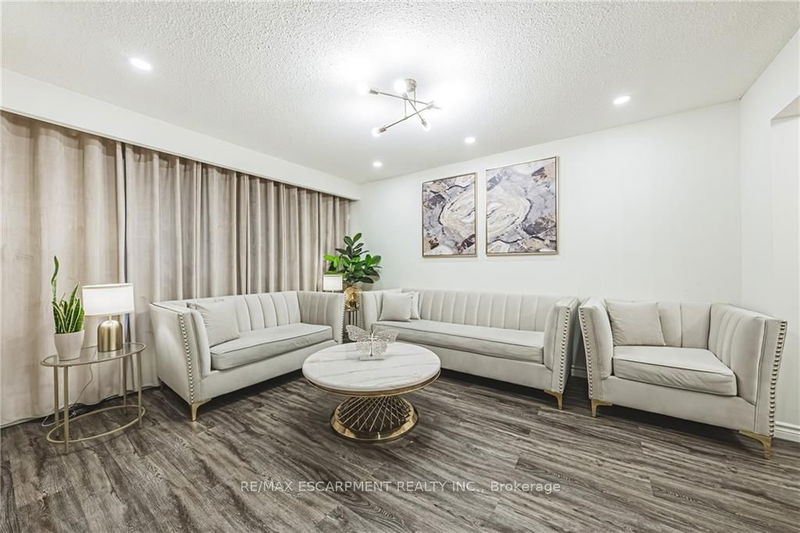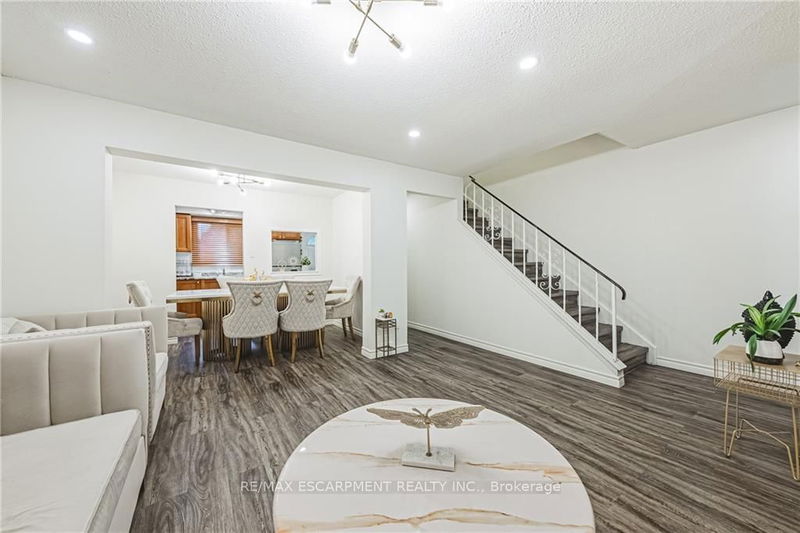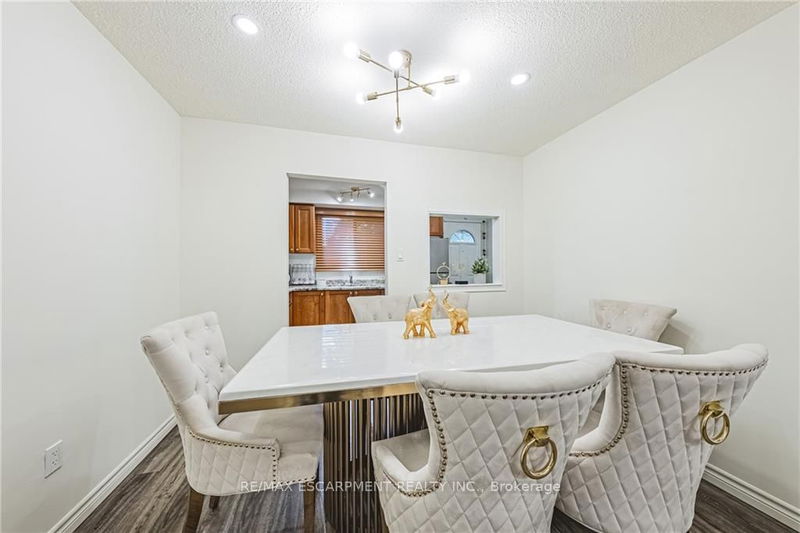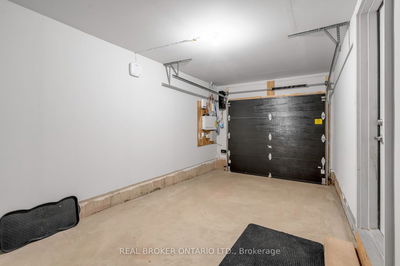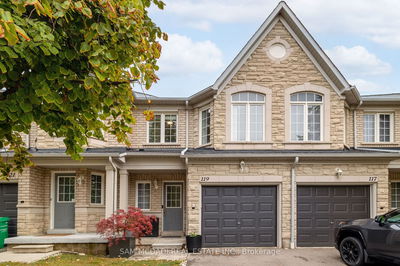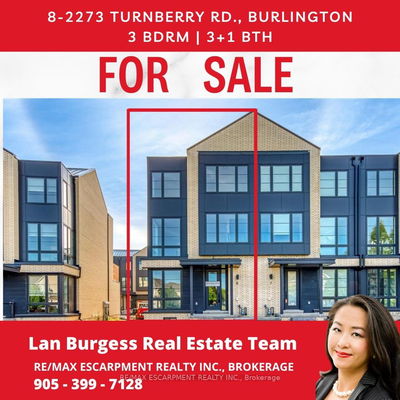78 Riverdale
Riverdale | Hamilton
$519,999.00
Listed about 2 months ago
- 3 bed
- 2 bath
- 1000-1199 sqft
- 1.0 parking
- Condo Townhouse
Instant Estimate
$526,164
+$6,165 compared to list price
Upper range
$561,313
Mid range
$526,164
Lower range
$491,015
Property history
- Aug 20, 2024
- 2 months ago
Price Change
Listed for $519,999.00 • 15 days on market
Location & area
Schools nearby
Home Details
- Description
- Welcome to this beautifully updated 3-bedroom, 1.5-bathroom townhome located in the east end of Hamilton. Boasting 1,165 square feet of thoughtfully designed living space, this home offers a perfect blend of comfort and convenience. Step inside to discover new floors that flow seamlessly throughout the main and upper levels, lending a fresh and modern feel to the entire home. The spacious main floor features a convenient powder room, ideal for guests and everyday use. The large bedrooms provide ample space for relaxation and personalization, ensuring everyone in the family has their own cozy retreat. The finished basement offers extra living space that can be tailored to suit your needs, whether it's a family room, home office, or entertainment area. Located in a friendly community, this townhome is close to schools, parks, shopping, and public transit, making it an ideal choice for families and professionals alike.
- Additional media
- https://my.matterport.com/show/?m=YeVYuMMxBc4&brand=0
- Property taxes
- $2,192.00 per year / $182.67 per month
- Condo fees
- $547.00
- Basement
- Finished
- Basement
- Full
- Year build
- 31-50
- Type
- Condo Townhouse
- Bedrooms
- 3
- Bathrooms
- 2
- Pet rules
- Restrict
- Parking spots
- 1.0 Total
- Parking types
- Exclusive
- Floor
- -
- Balcony
- None
- Pool
- -
- External material
- Alum Siding
- Roof type
- -
- Lot frontage
- -
- Lot depth
- -
- Heating
- Forced Air
- Fire place(s)
- N
- Locker
- None
- Building amenities
- Bbqs Allowed, Visitor Parking
- Bsmt
- Rec
- 17’5” x 14’0”
- Main
- Foyer
- 6’12” x 4’0”
- Living
- 11’6” x 14’6”
- Kitchen
- 10’0” x 6’12”
- Dining
- 10’0” x 6’12”
- Bathroom
- 0’0” x 0’0”
- 2nd
- 2nd Br
- 10’0” x 8’7”
- 3rd Br
- 11’9” x 8’12”
- Prim Bdrm
- 12’12” x 11’9”
- Bathroom
- 0’0” x 0’0”
Listing Brokerage
- MLS® Listing
- X9263088
- Brokerage
- RE/MAX ESCARPMENT REALTY INC.
Similar homes for sale
These homes have similar price range, details and proximity to 78 Riverdale
