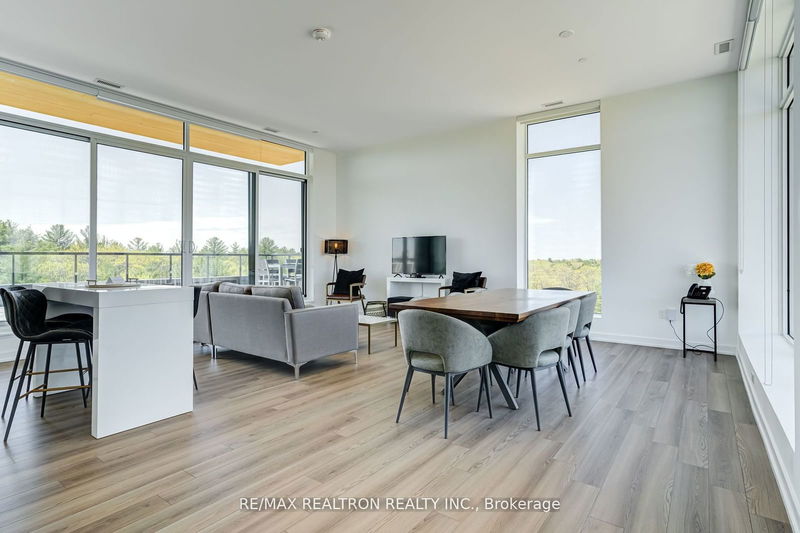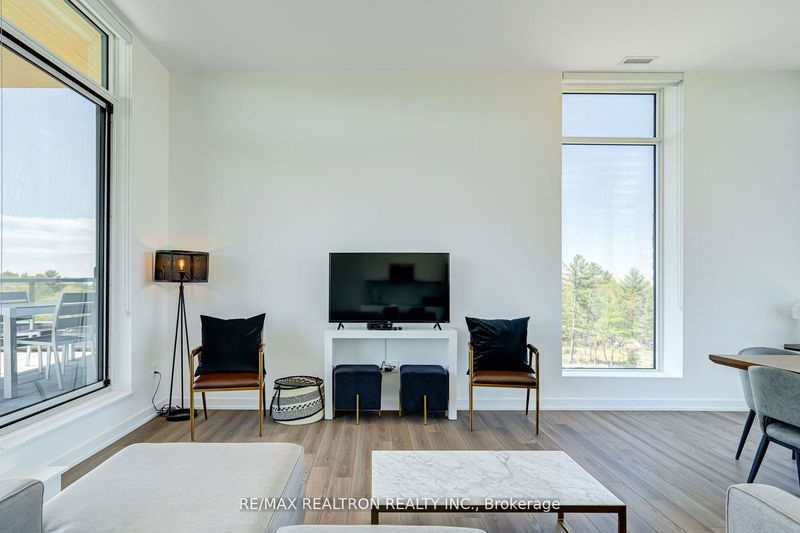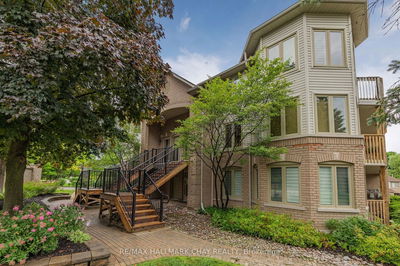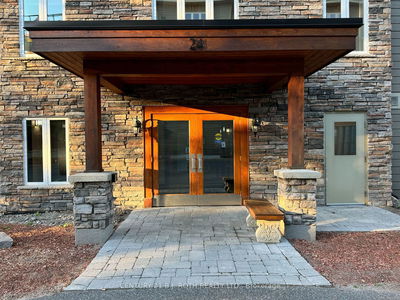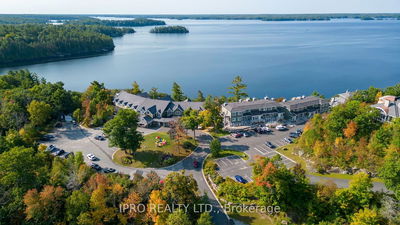501 - 120 Carrick
| Gravenhurst
$899,888.00
Listed about 2 months ago
- 2 bed
- 2 bath
- 1200-1399 sqft
- 1.0 parking
- Condo Apt
Instant Estimate
$999,993
+$100,105 compared to list price
Upper range
$1,092,544
Mid range
$999,993
Lower range
$907,442
Property history
- Aug 20, 2024
- 2 months ago
Price Change
Listed for $899,888.00 • 21 days on market
Location & area
Schools nearby
Home Details
- Description
- Experience The Pinnacle Of Luxury Living In This Beautiful Fully Furnished Modern Penthouse Nestled Within The Prestigious Muskoka Residences! This Remarkable Property Features Soaring Ceilings And Floor-To-Ceiling Windows That Seamlessly Blend Indoor And Outdoor Living, Offering An Expansive 493 Sf Terrace That Opens Up To Awe-Inspiring Southwest And East Views Of A World-Class Golf Course. Abundant Of Natural Sunlight Baths Every Corner. Amenities And Services Include: Gym, Outdoor Pool, Room Service, Cleaning, Parking, Vacation Rentals, And Personalized A La Carte Services. With A $45,000 Golf Club Initiation Fee, And A Complete Furnishing Package Included, This Turnkey Opportunity Allows For Immediate Occupancy Or Lucrative Short And Long-Term Rentals. An Excellent Source Of Rental Income - Whether You're An End User Or Investor, This Is Your Chance To Experience Royal Living At Its Finest In The Heart Of Muskoka!
- Additional media
- -
- Property taxes
- $8,809.60 per year / $734.13 per month
- Condo fees
- $886.51
- Basement
- None
- Year build
- 0-5
- Type
- Condo Apt
- Bedrooms
- 2
- Bathrooms
- 2
- Pet rules
- Restrict
- Parking spots
- 1.0 Total
- Parking types
- Owned
- Floor
- -
- Balcony
- Terr
- Pool
- -
- External material
- Concrete
- Roof type
- -
- Lot frontage
- -
- Lot depth
- -
- Heating
- Forced Air
- Fire place(s)
- N
- Locker
- None
- Building amenities
- Bbqs Allowed, Concierge, Exercise Room, Gym, Outdoor Pool, Rooftop Deck/Garden
- Main
- Living
- 21’6” x 22’12”
- Dining
- 21’6” x 22’12”
- Kitchen
- 0’0” x 0’0”
- Prim Bdrm
- 12’0” x 14’0”
- 2nd Br
- 12’6” x 12’10”
- Bathroom
- 12’0” x 8’3”
- 3rd Br
- 8’9” x 4’12”
Listing Brokerage
- MLS® Listing
- X9263109
- Brokerage
- RE/MAX REALTRON REALTY INC.
Similar homes for sale
These homes have similar price range, details and proximity to 120 Carrick

