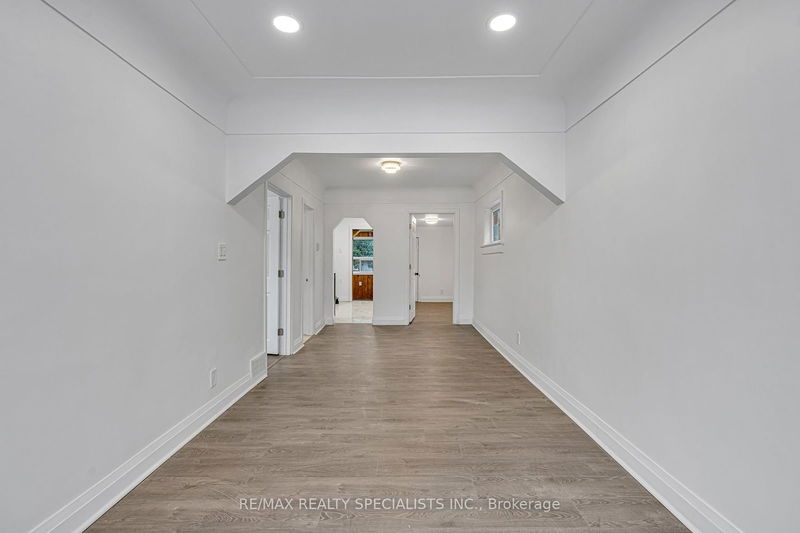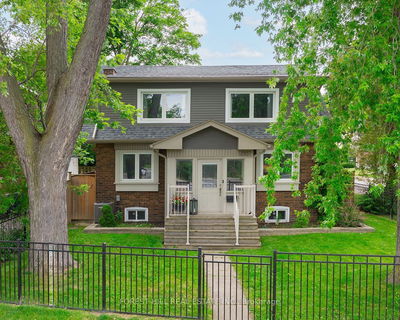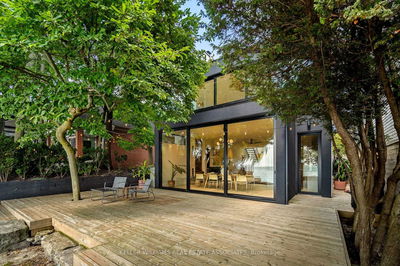126 Harmony
Homeside | Hamilton
$524,000.00
Listed about 2 months ago
- 3 bed
- 2 bath
- 700-1100 sqft
- 0.0 parking
- Detached
Instant Estimate
$537,705
+$13,705 compared to list price
Upper range
$612,934
Mid range
$537,705
Lower range
$462,476
Property history
- Aug 20, 2024
- 2 months ago
Price Change
Listed for $524,000.00 • about 2 months on market
- Feb 19, 2024
- 8 months ago
Expired
Listed for $549,000.00 • 3 months on market
- Oct 18, 2023
- 1 year ago
Expired
Listed for $595,000.00 • 4 months on market
Location & area
Schools nearby
Home Details
- Description
- Welcome to 126 Harmony Ave! Every corner has been beautifully renovated! It's got 3+1 bedrooms, 2 Baths. Open concept with high ceilings and hardwood floors, perfect for hosting your favorite people. The kitchen is a dream, with brand new appliances, granite counters, and a stylish backsplash. The main level houses the master bedroom, two additional bedrooms, and a 4-piece bath. The basement is a bonus - fully finished with an open living area, an extra bedroom, and a 3-piece bathroom. It even has a separate entrance! Step out from the kitchen into a cozy sunroom, and enjoy complete privacy in the fenced backyard. The front of the house welcomes you with a charming wooden deck. And the location? Prime! Minutes to downtown, easy highway access, near the GO train and West Harbour, and a short distance to bus transit. It's right next to schools, public transportation, the highway, and more.
- Additional media
- -
- Property taxes
- $2,092.00 per year / $174.33 per month
- Basement
- Sep Entrance
- Basement
- Unfinished
- Year build
- 51-99
- Type
- Detached
- Bedrooms
- 3 + 1
- Bathrooms
- 2
- Parking spots
- 0.0 Total
- Floor
- -
- Balcony
- -
- Pool
- None
- External material
- Alum Siding
- Roof type
- -
- Lot frontage
- -
- Lot depth
- -
- Heating
- Forced Air
- Fire place(s)
- N
- Main
- Living
- 24’0” x 10’0”
- Kitchen
- 11’3” x 11’3”
- Br
- 11’8” x 6’4”
- Br
- 10’12” x 8’12”
- Br
- 10’12” x 8’12”
- Sunroom
- 8’7” x 6’7”
Listing Brokerage
- MLS® Listing
- X9263185
- Brokerage
- RE/MAX REALTY SPECIALISTS INC.
Similar homes for sale
These homes have similar price range, details and proximity to 126 Harmony









