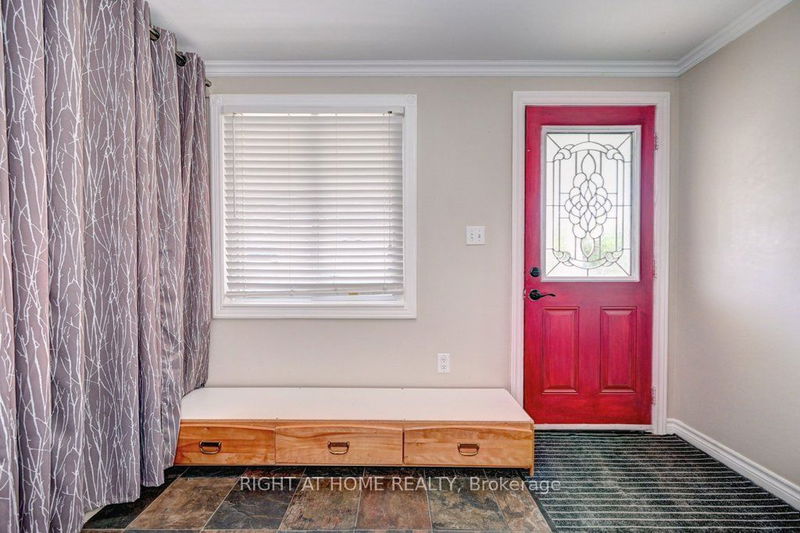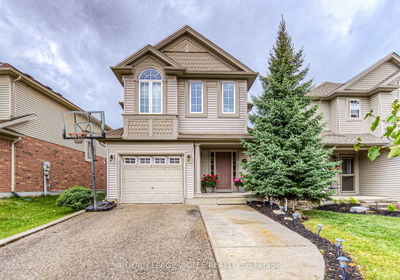6 Ferndale
Brant | Guelph
$775,000.00
Listed about 2 months ago
- 3 bed
- 2 bath
- 1100-1500 sqft
- 3.0 parking
- Detached
Instant Estimate
$779,269
+$4,269 compared to list price
Upper range
$840,087
Mid range
$779,269
Lower range
$718,451
Property history
- Now
- Listed on Aug 20, 2024
Listed for $775,000.00
48 days on market
Location & area
Schools nearby
Home Details
- Description
- Your Search Stops Here, Fantastic Victoria & Woodlawn, Guelph North East End Location, Gorgeous, Bright, Very Spacious, Amazing Detached Home 3+2 Bed: Main Level with 3 Bed + 1 Sun Room Which can be used as 4th Bed Rm 1 Bath Rm , Fin Bsmt with 2 Bed Rms, 1 Bath Rm, Sep Entrance, Huge Deck and amazing backyard, Very Well Kept Move in Conditions, Step Away to Shopping, Parks, Transportation, Hwys, Schools
- Additional media
- https://unbranded.youriguide.com/mzzcm_6_ferndale_ave_guelph_on/
- Property taxes
- $4,486.78 per year / $373.90 per month
- Basement
- Apartment
- Basement
- Sep Entrance
- Year build
- 51-99
- Type
- Detached
- Bedrooms
- 3 + 2
- Bathrooms
- 2
- Parking spots
- 3.0 Total | 1.0 Garage
- Floor
- -
- Balcony
- -
- Pool
- None
- External material
- Alum Siding
- Roof type
- -
- Lot frontage
- -
- Lot depth
- -
- Heating
- Forced Air
- Fire place(s)
- N
- Main
- Living
- 15’2” x 11’4”
- Kitchen
- 21’2” x 12’6”
- Prim Bdrm
- 13’7” x 11’3”
- 2nd Br
- 11’3” x 10’6”
- 3rd Br
- 9’9” x 9’5”
- Sunroom
- 11’9” x 9’9”
- Dining
- 11’3” x 10’12”
- Bsmt
- Br
- 13’4” x 10’8”
- Br
- 11’0” x 10’5”
- Rec
- 45’12” x 21’5”
- Kitchen
- 13’3” x 11’6”
- Bathroom
- 7’9” x 7’0”
Listing Brokerage
- MLS® Listing
- X9263258
- Brokerage
- RIGHT AT HOME REALTY
Similar homes for sale
These homes have similar price range, details and proximity to 6 Ferndale









