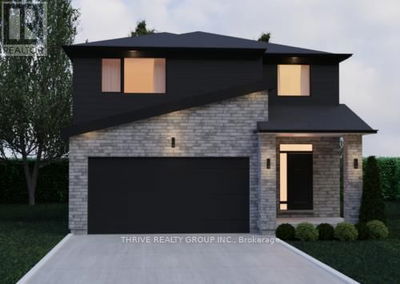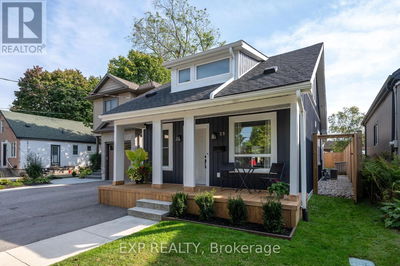34494 Granton
Granton | Lucan Biddulph (Granton)
$699,900.00
Listed about 2 months ago
- 3 bed
- 3 bath
- - sqft
- 4 parking
- Single Family
Property history
- Now
- Listed on Aug 21, 2024
Listed for $699,900.00
47 days on market
Location & area
Schools nearby
Home Details
- Description
- Welcome to this beautifully maintained ranch-style home nestled in the serene, family-friendly town of Granton. This charming residence boasts a thoughtfully designed layout with three generous bedrooms conveniently located on the main level. The master suite is a true retreat, featuring a spacious walk-in closet and easy access to the two additional bedrooms. Main floor laundry on the main level adds that extra bonus. The heart of the home is the open-concept kitchen, seamlessly flowing into the inviting eating area and expansive family room. The family room, with its cozy fireplace, provides a warm and welcoming space for relaxation and gatherings. Sliding doors open up to a fully fenced backyard, perfect for enjoying outdoor activities or entertaining guests on the large deck complete with gas line for BBQ.The lower level is a versatile space thats fully finished to accommodate all your needs. It includes a stylish 4-piece washroom and three large rooms that can be transformed into an entertainment area, playroom, or additional living space to suit your preferences.Additional features include a double-car garage equipped with its own furnace, ensuring comfort and convenience year-round. This home offers a blend of practical amenities and inviting spaces, making it an ideal choice for a growing family or anyone seeking a peaceful retreat in the heart of Granton. (id:39198)
- Additional media
- -
- Property taxes
- $3,615.31 per year / $301.28 per month
- Basement
- Finished, N/A
- Year build
- -
- Type
- Single Family
- Bedrooms
- 3
- Bathrooms
- 3
- Parking spots
- 4 Total
- Floor
- -
- Balcony
- -
- Pool
- -
- External material
- Brick Facing
- Roof type
- -
- Lot frontage
- -
- Lot depth
- -
- Heating
- Forced air, Natural gas
- Fire place(s)
- 1
- Main level
- Kitchen
- 20’12” x 13’5”
- Family room
- 22’4” x 13’5”
- Laundry room
- 7’7” x 6’7”
- Bathroom
- 5’3” x 6’7”
- Bedroom
- 14’5” x 13’1”
- Bedroom 2
- 11’10” x 11’10”
- Primary Bedroom
- 15’5” x 12’2”
- Bathroom
- 6’3” x 8’2”
- Basement
- Playroom
- 21’8” x 13’5”
- Other
- 21’8” x 14’5”
- Recreational, Games room
- 24’11” x 12’10”
Listing Brokerage
- MLS® Listing
- X9263369
- Brokerage
- THRIVE REALTY GROUP INC.
Similar homes for sale
These homes have similar price range, details and proximity to 34494 Granton









