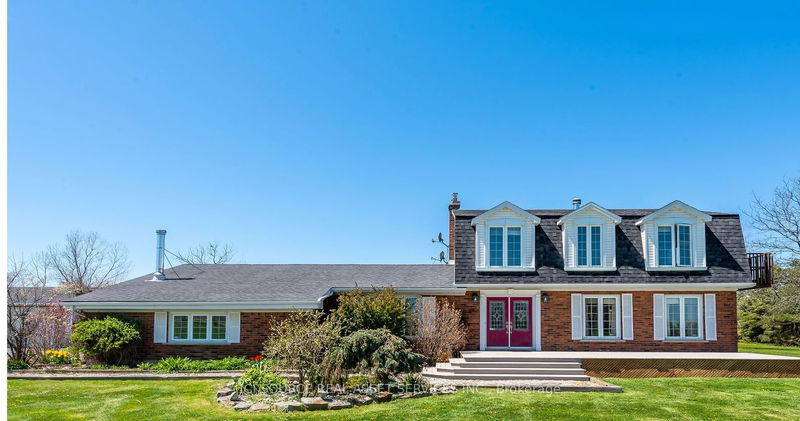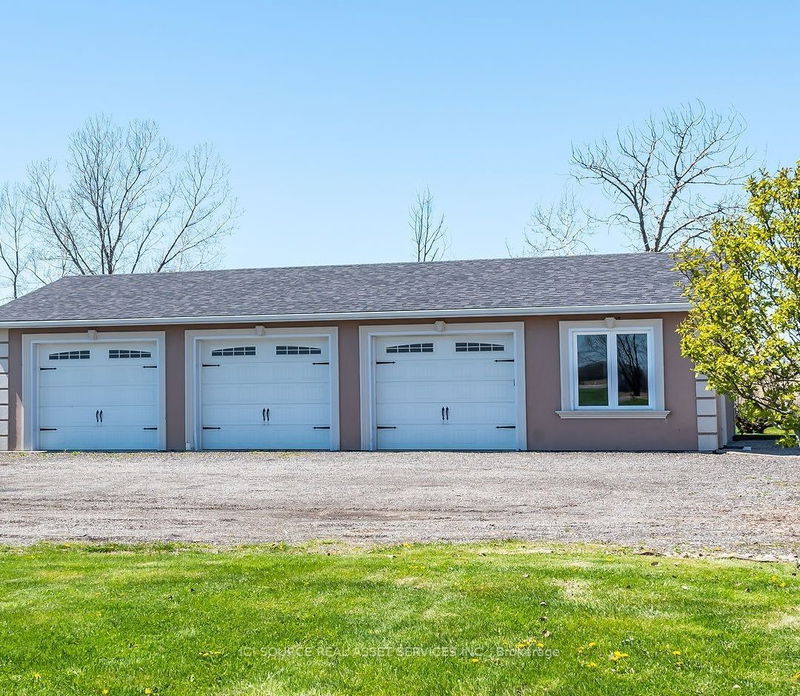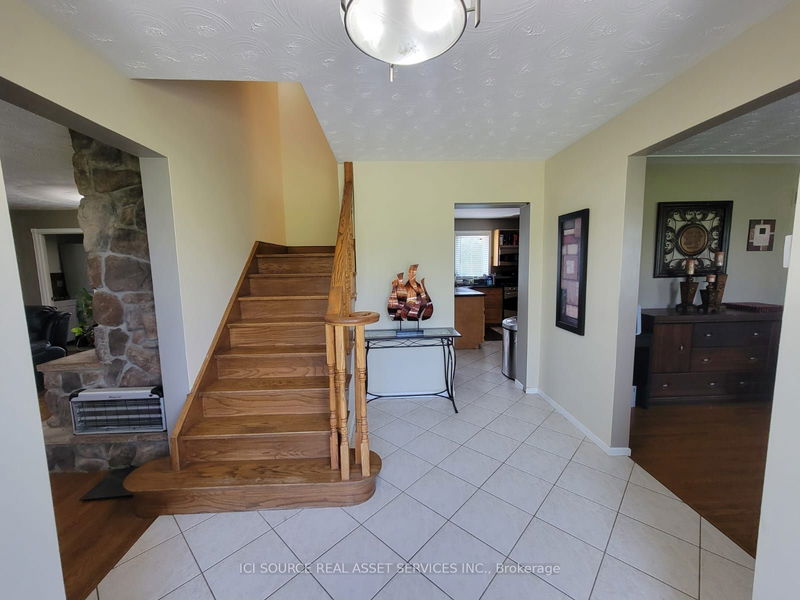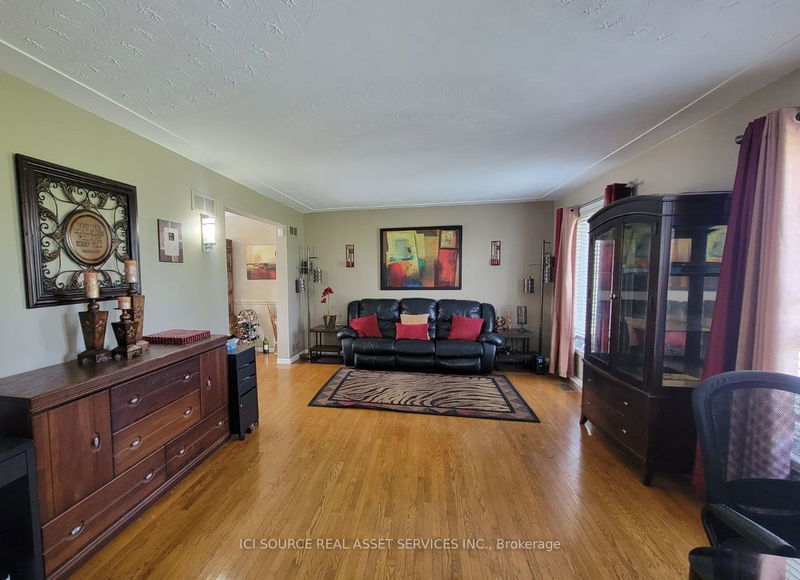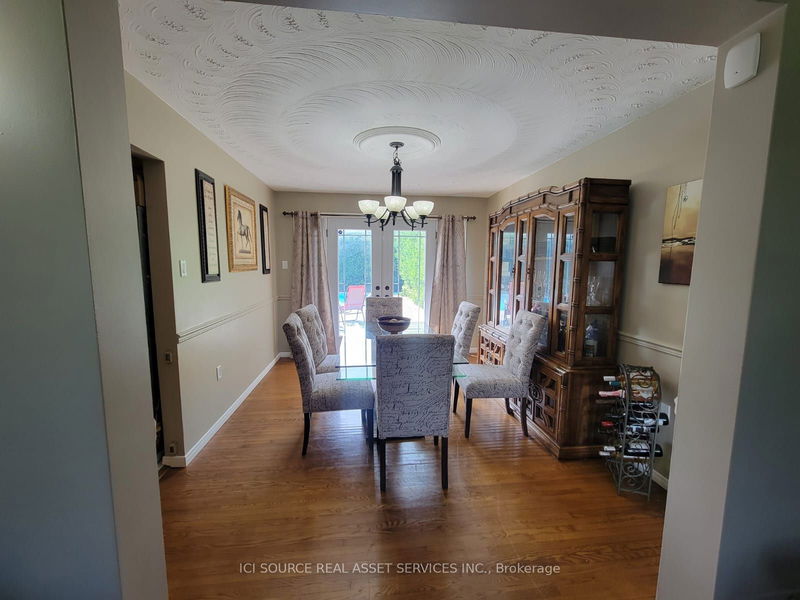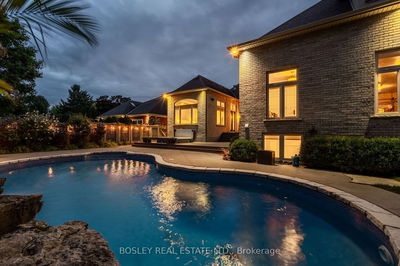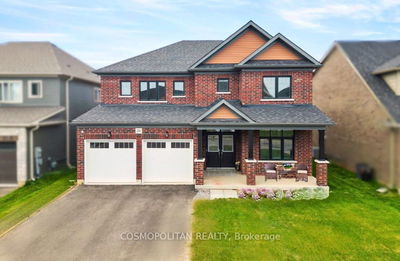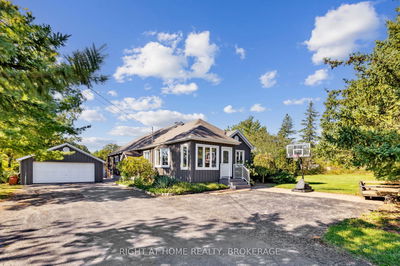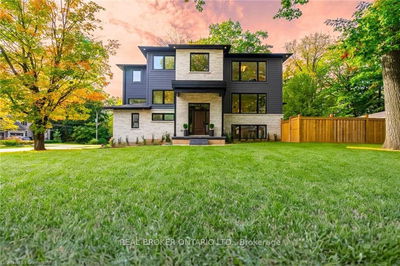1413 Stoney Creek
Haldimand | Haldimand
$1,325,000.00
Listed about 2 months ago
- 5 bed
- 4 bath
- 2500-3000 sqft
- 23.0 parking
- Detached
Instant Estimate
$1,339,953
+$14,953 compared to list price
Upper range
$1,581,960
Mid range
$1,339,953
Lower range
$1,097,946
Property history
- Aug 21, 2024
- 2 months ago
Price Change
Listed for $1,325,000.00 • about 1 month on market
Location & area
Schools nearby
Home Details
- Description
- This beautiful tree-lined 2900 sq ft Country Home sits on approximately 4.5 acres and includes 5 + 1Bedroom and an Office/Den. This home also includes 3 Wood-Burning Fireplaces, and 4 full Bathrooms. Main floor includes a large family room with a floor-to-ceiling stone fireplace, huge living room, and formal dining room, maple kitchen with granite counters, breakfast bar and separate dinette area, main floor laundry, 3 piece bathroom with shower, 2 sets of patio doors leading to a large covered deck and private pool area. The main floor also includes a 2 bdrm In-Law Suite with separate entrance, eat-in kitchen w/granite, living room, 4 piece bath, and own in-unit laundry. Upper floor has 3 bdrms. The primary bdrm has a balcony, wood-burning fireplace, 4 pc bathroom, and separate nursery/change room. 2 additional bedrooms and a 4 pc bath. Fully finished basement includes a large media room w/fireplace, gym, bdrm, and den/office, separate walk-up entrance to a covered patio.
- Additional media
- -
- Property taxes
- $5,162.27 per year / $430.19 per month
- Basement
- Fin W/O
- Year build
- -
- Type
- Detached
- Bedrooms
- 5 + 1
- Bathrooms
- 4
- Parking spots
- 23.0 Total | 3.0 Garage
- Floor
- -
- Balcony
- -
- Pool
- Abv Grnd
- External material
- Brick
- Roof type
- -
- Lot frontage
- -
- Lot depth
- -
- Heating
- Forced Air
- Fire place(s)
- Y
- Main
- Family
- 25’6” x 16’2”
- Dining
- 18’11” x 12’11”
- Living
- 20’1” x 15’1”
- Kitchen
- 24’1” x 14’12”
- Upper
- Prim Bdrm
- 12’1” x 11’12”
- Nursery
- 12’1” x 9’0”
- 2nd Br
- 12’1” x 9’6”
- 3rd Br
- 10’1” x 8’5”
- Bsmt
- Media/Ent
- 22’1” x 15’11”
- Exercise
- 16’1” x 12’2”
- Br
- 15’5” x 12’7”
- Den
- 12’2” x 10’4”
Listing Brokerage
- MLS® Listing
- X9263372
- Brokerage
- ICI SOURCE REAL ASSET SERVICES INC.
Similar homes for sale
These homes have similar price range, details and proximity to 1413 Stoney Creek
