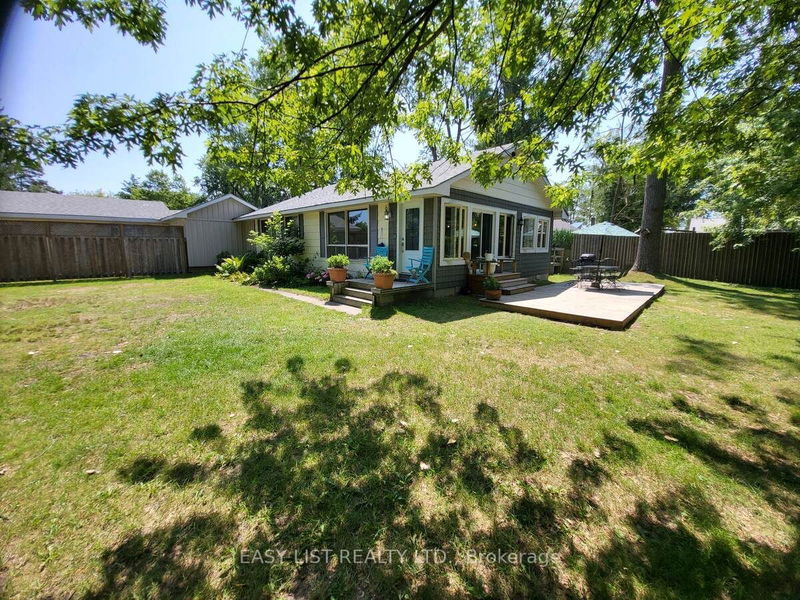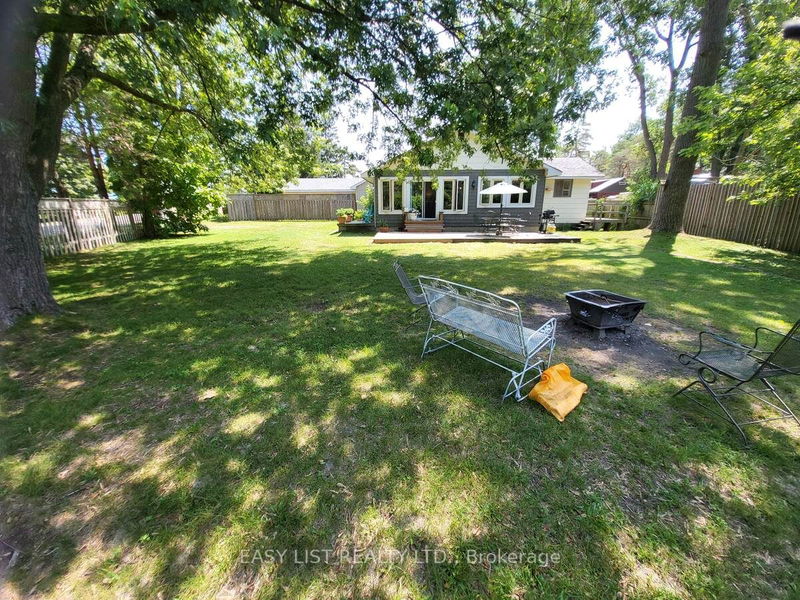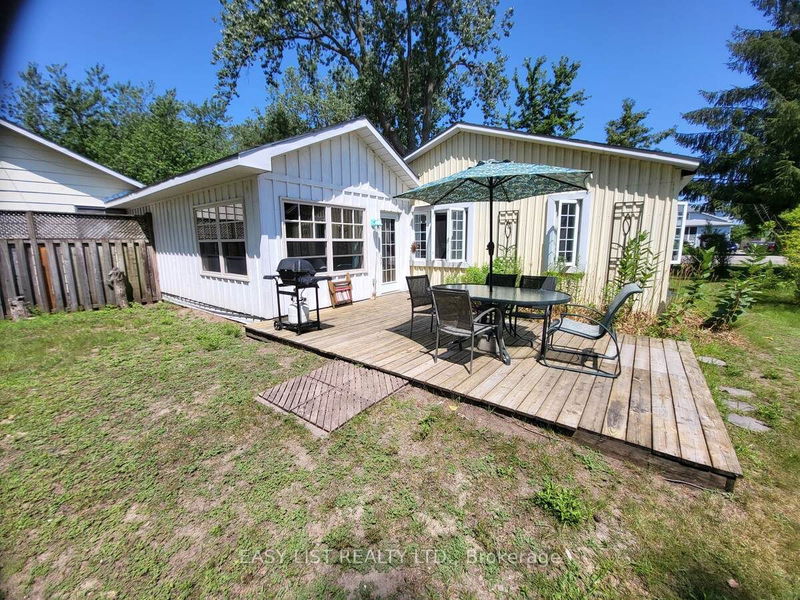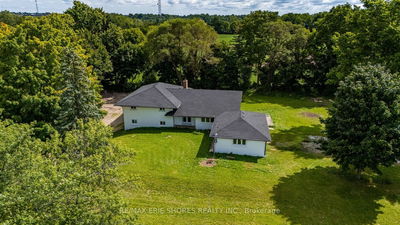261 Erie
Long Point | Norfolk
$1,100,000.00
Listed about 2 months ago
- 7 bed
- 2 bath
- 2000-2500 sqft
- 5.0 parking
- Detached
Instant Estimate
$999,564
-$100,436 compared to list price
Upper range
$1,178,198
Mid range
$999,564
Lower range
$820,930
Property history
- Now
- Listed on Aug 21, 2024
Listed for $1,100,000.00
48 days on market
- Jul 29, 2023
- 1 year ago
Terminated
Listed for $1,100,000.00 • 12 months on market
Location & area
Schools nearby
Home Details
- Description
- For more info on this property, please click the Brochure button below. Unique renovated multi family retreat on massive lot, steps to the best beach on Long Point. Enjoy as one large home or separately. 7 bdrms, 2 kitchens, 2 living areas, 2 dining areas, 2 baths, all appliances. The west wing is winterized and hosts 4 bdrms with fenced private treed yard and huge deck. New large bright island kitchen with dining area looking out to garden. Open concept living area. Four piece bath. Separate laundry room with W/D. Enjoy the sunset looking from windows across the entire west side of home. The east wing has separate entrance, 3 bdrms, open concept kitchen/living area, 3 season not winterized. Windows throughout for a breeze from every room. Charming separate bedroom and sunroom in natural wood with vaulted ceiling. Walkout to separate fenced yard with deck and garden. New roof, water filter and newer flooring throughout. Many upgrades. Great rental opportunity.
- Additional media
- -
- Property taxes
- $3,300.00 per year / $275.00 per month
- Basement
- Crawl Space
- Year build
- -
- Type
- Detached
- Bedrooms
- 7
- Bathrooms
- 2
- Parking spots
- 5.0 Total
- Floor
- -
- Balcony
- -
- Pool
- None
- External material
- Board/Batten
- Roof type
- -
- Lot frontage
- -
- Lot depth
- -
- Heating
- Baseboard
- Fire place(s)
- Y
- Ground
- Living
- 20’8” x 15’1”
- Kitchen
- 23’7” x 11’6”
- Prim Bdrm
- 11’2” x 9’10”
- 2nd Br
- 11’2” x 8’10”
- 3rd Br
- 8’10” x 9’10”
- 4th Br
- 12’2” x 7’7”
- Kitchen
- 13’1” x 11’2”
- Living
- 16’1” x 14’5”
- Br
- 11’2” x 9’10”
- Br
- 11’2” x 8’10”
- Br
- 11’2” x 8’10”
- Sunroom
- 11’2” x 14’9”
Listing Brokerage
- MLS® Listing
- X9264820
- Brokerage
- EASY LIST REALTY LTD.
Similar homes for sale
These homes have similar price range, details and proximity to 261 Erie





