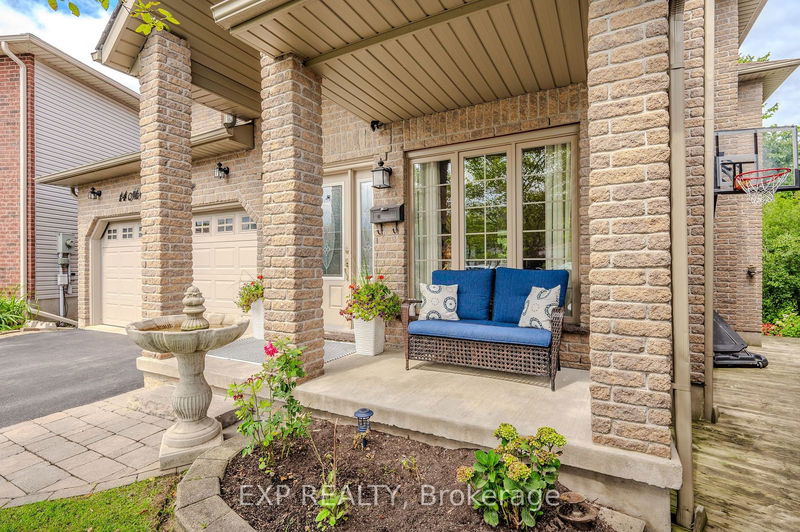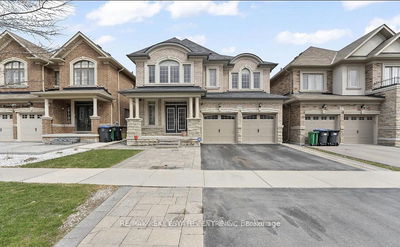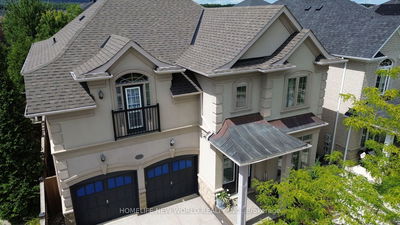14 McCorkindale
West Willow Woods | Guelph
$1,269,000.00
Listed about 2 months ago
- 4 bed
- 4 bath
- 2500-3000 sqft
- 6.0 parking
- Detached
Instant Estimate
$1,239,533
-$29,467 compared to list price
Upper range
$1,332,093
Mid range
$1,239,533
Lower range
$1,146,973
Property history
- Aug 22, 2024
- 2 months ago
Price Change
Listed for $1,269,000.00 • about 1 month on market
Location & area
Schools nearby
Home Details
- Description
- Space for your family, savings for your future. Welcome to 14 McCorkindale Place, the ideal home for a growing family that needs more room to thrive and a smart way to offset the mortgage. Situated on a quiet cul-de-sac in Guelphs sought-after West End, this home offers over 3,100 square feet of living space exclusively for the main unit, including a finished rec room perfect for family activities. The main living area impresses with its open-concept design and a beautifully refinished kitchen (2024) featuring quartz countertops and a chic backsplash, leading to a spacious deck with views of serene greenspace. Upstairs, four generously sized bedrooms ensure everyone has their own space. Additionally, the lower level features a legal one-bedroom apartment with its own private entrance perfect for generating $1,800+ per month in rental income while keeping the full 3,100+ square feet for your family's enjoyment. With recent updates including new carpets (2023), fresh paint (2024), and a new furnace and AC (High efficiency heat pump 2023),roof (2018) this home is move-in ready and offers peace of mind. Parking for six vehicles and close proximity to schools and shopping make 14 McCorkindale Place a smart buy for todays savvy family. Don't wait schedule your viewing today! **vacant possession apartment upon closing**
- Additional media
- -
- Property taxes
- $8,168.58 per year / $680.72 per month
- Basement
- Apartment
- Basement
- Sep Entrance
- Year build
- 16-30
- Type
- Detached
- Bedrooms
- 4 + 1
- Bathrooms
- 4
- Parking spots
- 6.0 Total | 2.0 Garage
- Floor
- -
- Balcony
- -
- Pool
- None
- External material
- Brick
- Roof type
- -
- Lot frontage
- -
- Lot depth
- -
- Heating
- Forced Air
- Fire place(s)
- Y
- Main
- Breakfast
- 12’10” x 13’3”
- Kitchen
- 12’12” x 11’8”
- Dining
- 12’12” x 12’12”
- Family
- 13’1” x 17’7”
- Living
- 14’6” x 9’3”
- 2nd
- Prim Bdrm
- 13’7” x 26’1”
- 2nd Br
- 12’7” x 9’7”
- 3rd Br
- 12’4” x 17’2”
- 4th Br
- 12’2” x 13’1”
- Bsmt
- Rec
- 13’7” x 19’2”
- 5th Br
- 12’12” x 10’0”
- Kitchen
- 19’11” x 7’4”
Listing Brokerage
- MLS® Listing
- X9265571
- Brokerage
- EXP REALTY
Similar homes for sale
These homes have similar price range, details and proximity to 14 McCorkindale









