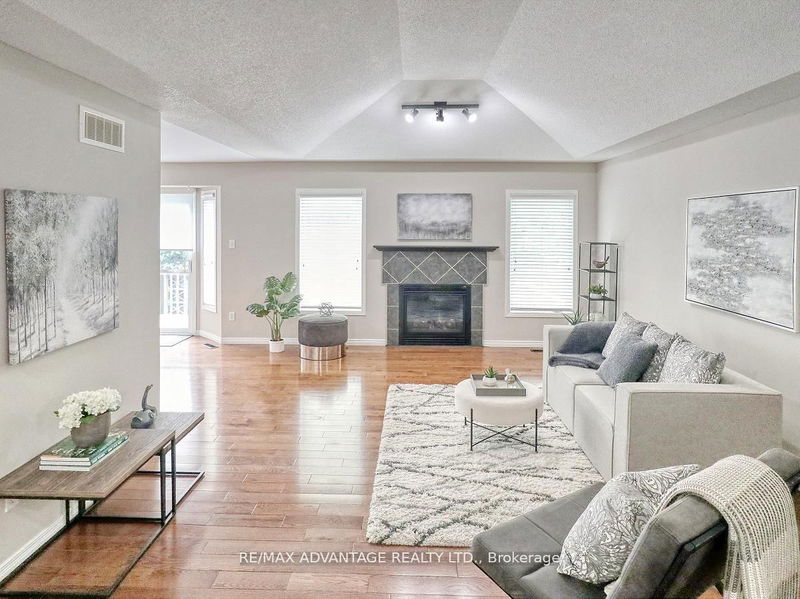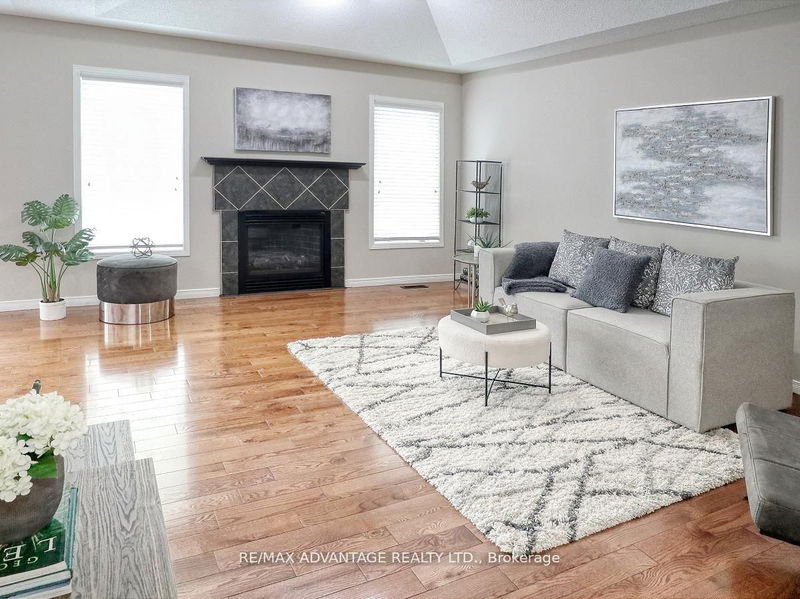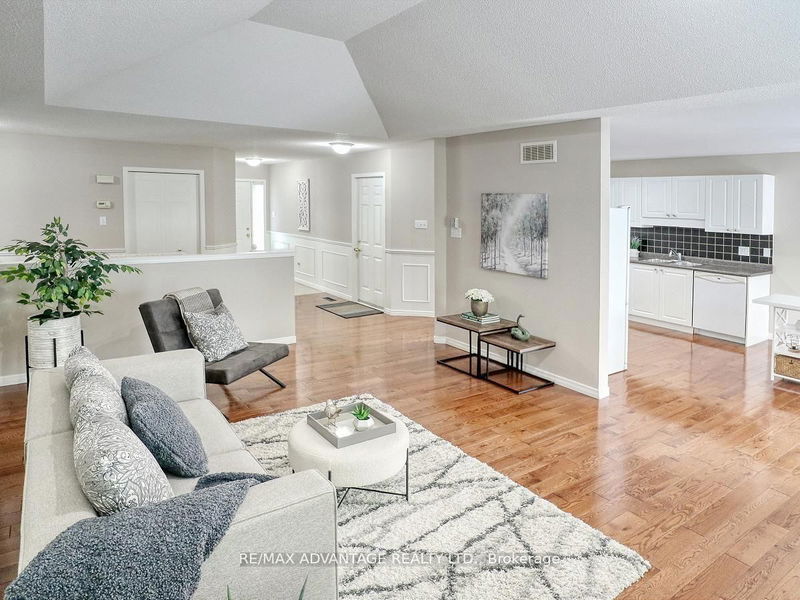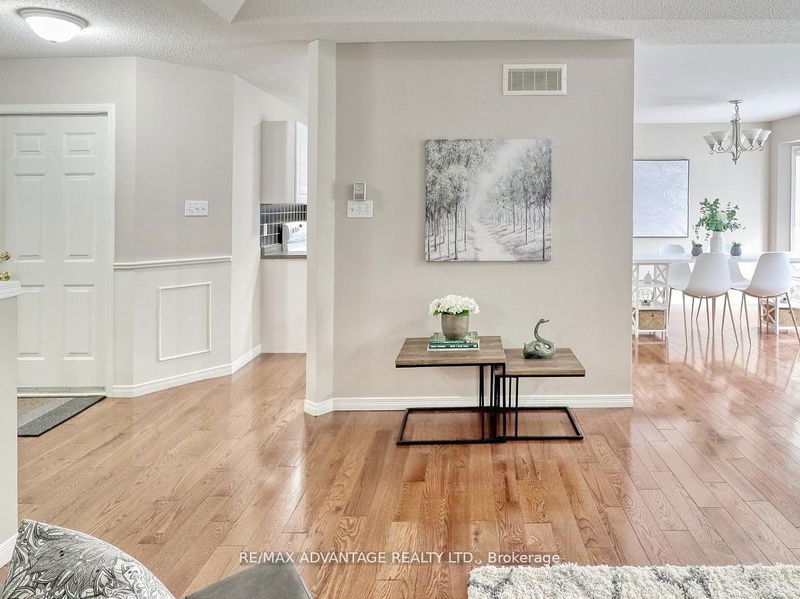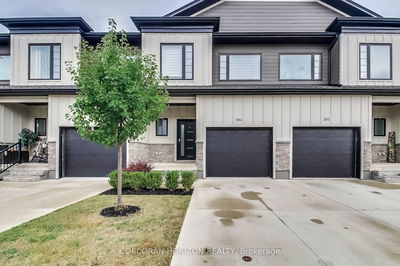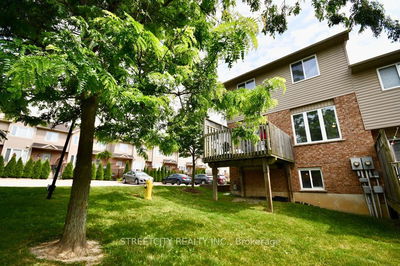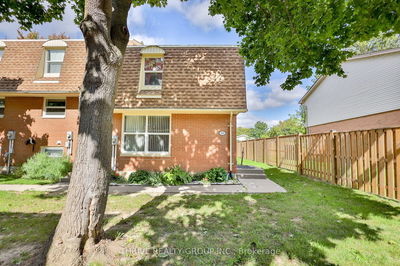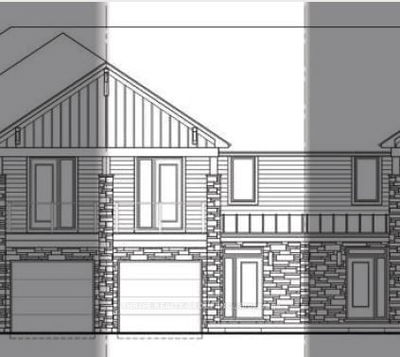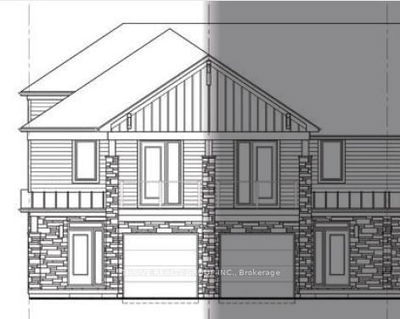9 - 100 Stroud
South X | London
$529,900.00
Listed about 2 months ago
- 3 bed
- 2 bath
- 1200-1399 sqft
- 2.0 parking
- Condo Townhouse
Instant Estimate
$529,813
-$87 compared to list price
Upper range
$555,870
Mid range
$529,813
Lower range
$503,756
Property history
- Aug 22, 2024
- 2 months ago
Sold conditionally
Listed for $529,900.00 • on market
- Jul 22, 2024
- 3 months ago
Terminated
Listed for $544,900.00 • about 1 month on market
- Feb 26, 2021
- 4 years ago
Expired
Listed for $450,000.00 • 4 months on market
- Aug 7, 2005
- 19 years ago
Sold for $183,900.00
Listed for $184,900.00 • 25 days on market
Location & area
Schools nearby
Home Details
- Description
- A wonderful and private pocket of well cared for condos! Walk to White Oaks Mall, library and more. Super easy access to 401 and 402. Truly loved by its original owners. Tray ceiling great room or could be Living /Dining Room condo or front den could be a dining room as well. Bright white and sunny kitchen with separate eating area and walk out to two level extended sundeck. You will have 2 choices for laundry ( one on main and one in lower level storage area) 3 possible bedrooms on the main floor ( one currently used as a dining room or den with french doors) The lower level has a 3pc bath, 2 bedrooms, spacious recreation room and plenty of storage. Pets are allowed as per status certificate. Updated Furnace and A/C. It doesn't get much better then this for size, condition, price and location!
- Additional media
- -
- Property taxes
- $2,938.00 per year / $244.83 per month
- Condo fees
- $300.00
- Basement
- Finished
- Basement
- Full
- Year build
- 16-30
- Type
- Condo Townhouse
- Bedrooms
- 3 + 2
- Bathrooms
- 2
- Pet rules
- Restrict
- Parking spots
- 2.0 Total | 1.0 Garage
- Parking types
- Exclusive
- Floor
- -
- Balcony
- None
- Pool
- -
- External material
- Brick
- Roof type
- -
- Lot frontage
- -
- Lot depth
- -
- Heating
- Forced Air
- Fire place(s)
- Y
- Locker
- None
- Building amenities
- Visitor Parking
- Main
- Kitchen
- 11’2” x 9’6”
- Breakfast
- 18’6” x 12’8”
- Great Rm
- 18’6” x 12’8”
- Prim Bdrm
- 13’8” x 10’12”
- 2nd Br
- 9’8” x 9’4”
- 3rd Br
- 10’0” x 0’0”
- Bathroom
- 0’0” x 0’0”
- Laundry
- 0’0” x 0’0”
- Lower
- 4th Br
- 10’12” x 11’12”
- 5th Br
- 12’12” x 11’12”
- Family
- 23’12” x 13’8”
- Bathroom
- 0’0” x 0’0”
Listing Brokerage
- MLS® Listing
- X9265625
- Brokerage
- RE/MAX ADVANTAGE REALTY LTD.
Similar homes for sale
These homes have similar price range, details and proximity to 100 Stroud
