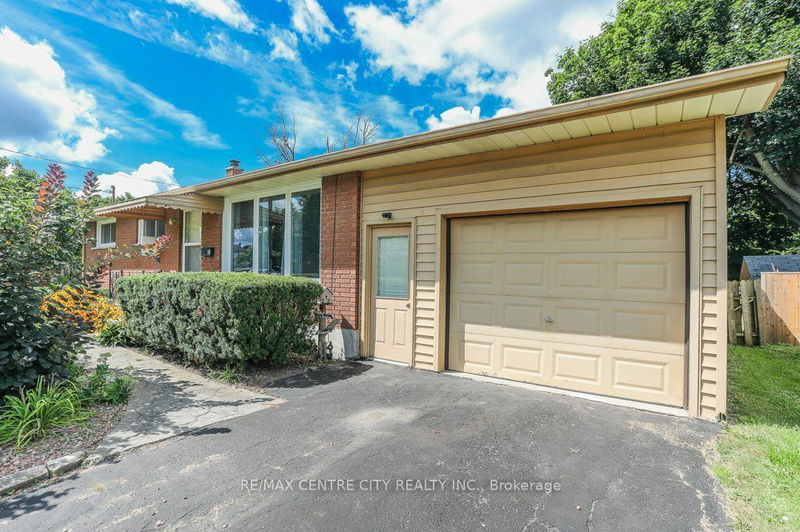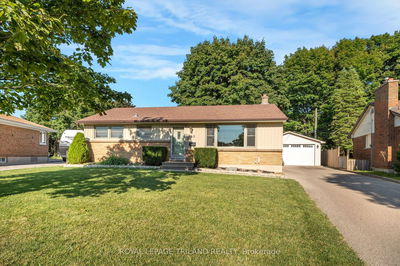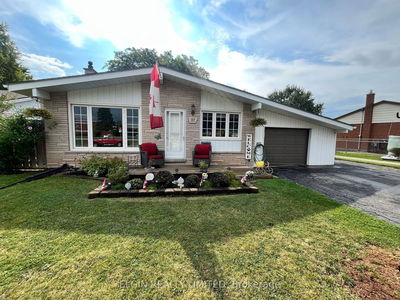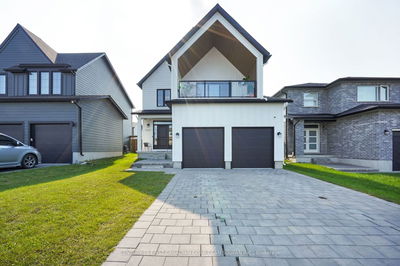82 Fairview
SE | St. Thomas
$479,900.00
Listed about 2 months ago
- 3 bed
- 1 bath
- 1100-1500 sqft
- 3.0 parking
- Detached
Instant Estimate
$487,840
+$7,940 compared to list price
Upper range
$517,330
Mid range
$487,840
Lower range
$458,350
Property history
- Aug 22, 2024
- 2 months ago
Price Change
Listed for $479,900.00 • 28 days on market
- Jul 15, 2013
- 11 years ago
Expired
Listed for $167,500.00 • 9 months on market
- Jun 16, 2006
- 18 years ago
Sold for $143,000.00
Listed for $144,900.00 • 15 days on market
- Apr 23, 2004
- 20 years ago
Sold for $125,000.00
Listed for $127,000.00 • about 2 months on market
- Oct 12, 2001
- 23 years ago
Sold for $102,500.00
Listed for $109,900.00 • about 2 months on market
Location & area
Schools nearby
Home Details
- Description
- Attention first time home buyers, or anyone looking to downsize. We have a beautiful solid brick ranch offering one-floor living with 3 bedrooms, an eat in kitchen, a dining area, and a large living room. Beautiful original hardwood floors in the bedrooms and living room. The lower level is partially finished with a rec room and load of storage space. The oversized single-car attached garage has tons of space for additional storage along with parking a car. The yard is fully fenced and has a storage shed and a private covered porch. A few notable updates include windows, furnace, A/C and roof.
- Additional media
- https://unbranded.youriguide.com/82_fairview_ave_st_thomas_on/
- Property taxes
- $2,935.00 per year / $244.58 per month
- Basement
- Part Fin
- Year build
- 51-99
- Type
- Detached
- Bedrooms
- 3
- Bathrooms
- 1
- Parking spots
- 3.0 Total | 1.0 Garage
- Floor
- -
- Balcony
- -
- Pool
- None
- External material
- Brick
- Roof type
- -
- Lot frontage
- -
- Lot depth
- -
- Heating
- Forced Air
- Fire place(s)
- N
- Main
- Bathroom
- 10’0” x 4’11”
- Br
- 10’1” x 8’9”
- 2nd Br
- 10’1” x 10’0”
- Dining
- 13’4” x 7’10”
- Living
- 11’5” x 16’12”
- Prim Bdrm
- 9’12” x 10’12”
- Bsmt
- Utility
- 25’2” x 16’6”
Listing Brokerage
- MLS® Listing
- X9265771
- Brokerage
- RE/MAX CENTRE CITY REALTY INC.
Similar homes for sale
These homes have similar price range, details and proximity to 82 Fairview









