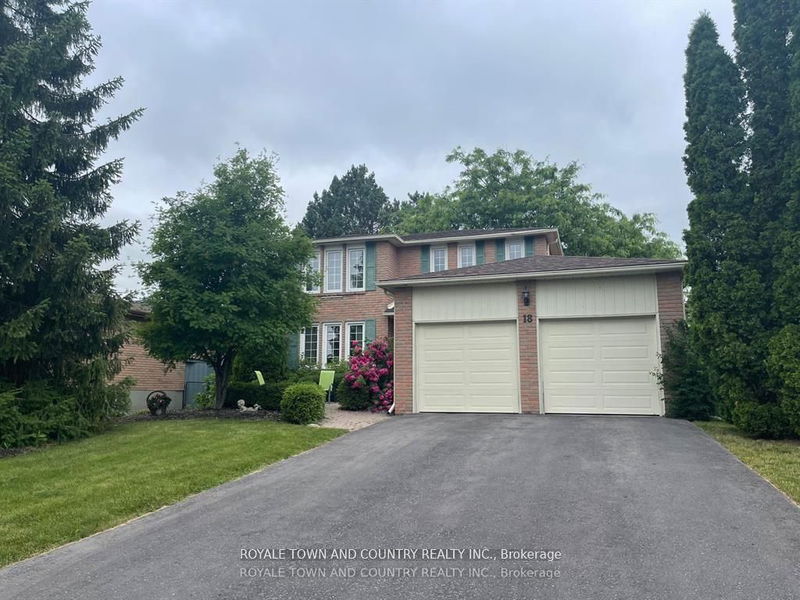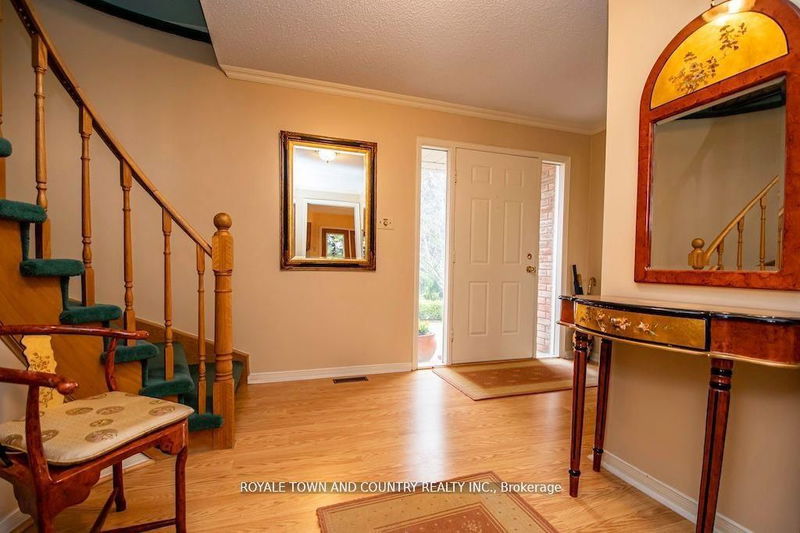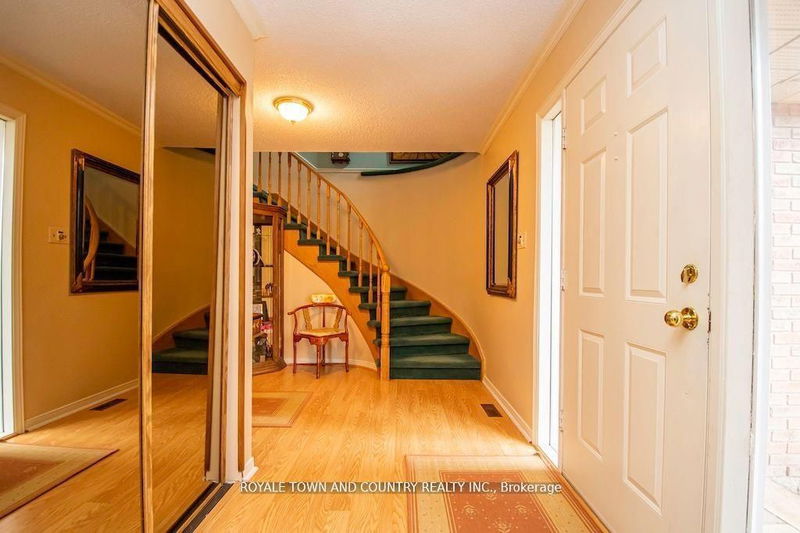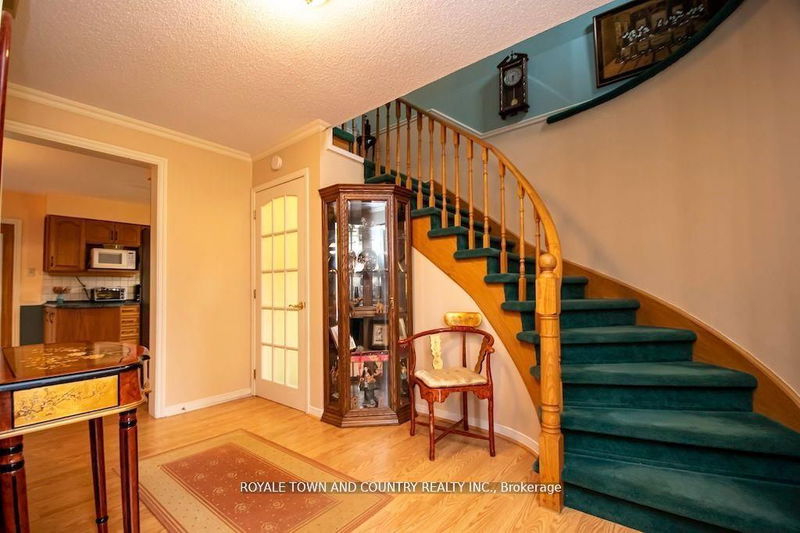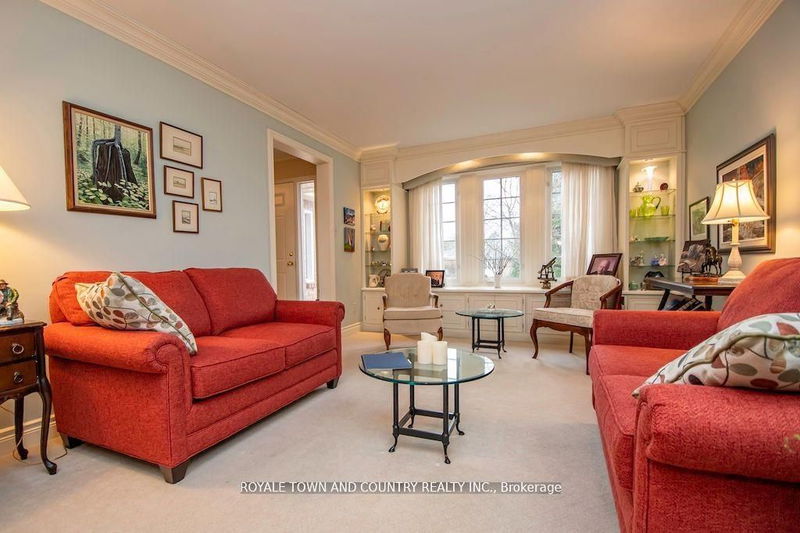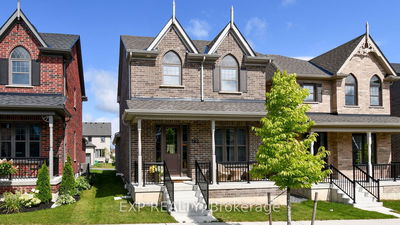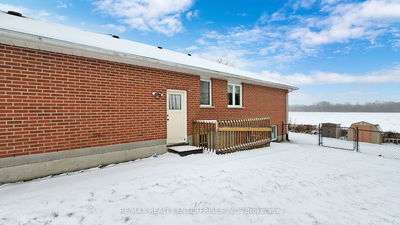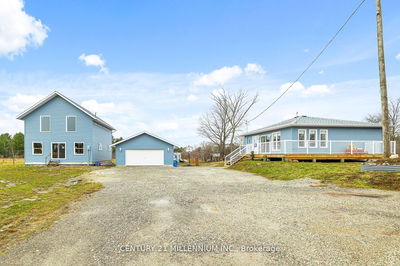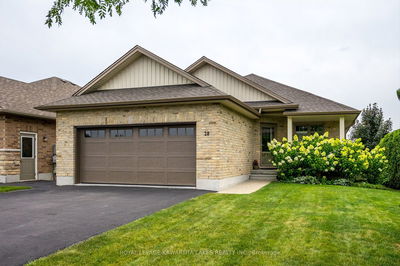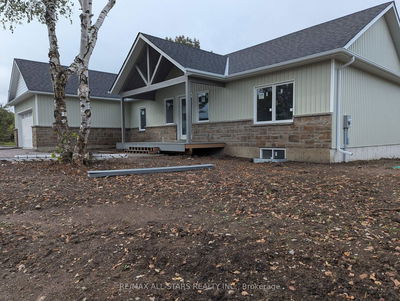18 Corneil
Lindsay | Kawartha Lakes
$704,900.00
Listed about 2 months ago
- 3 bed
- 3 bath
- 2000-2500 sqft
- 4.0 parking
- Detached
Instant Estimate
$708,935
+$4,035 compared to list price
Upper range
$767,515
Mid range
$708,935
Lower range
$650,355
Property history
- Now
- Listed on Aug 22, 2024
Listed for $704,900.00
51 days on market
- Jul 2, 2024
- 3 months ago
Terminated
Listed for $719,900.00 • about 2 months on market
- May 3, 2024
- 5 months ago
Terminated
Listed for $749,900.00 • 2 months on market
- Apr 15, 2024
- 6 months ago
Terminated
Listed for $764,900.00 • 18 days on market
Location & area
Schools nearby
Home Details
- Description
- New price! Professionally landscaped - with interlocking patios, deck at the side and rear of the house, speciality pond / rock water fall feature too. Private back yard and in an area where the neighbours truly care about their homes. Quality built - ALL brick, well designed layout with classic 3 bedrooms on the second floor and 4 pc bath and his/ her sinks. Main floor has a welcoming foyer that's big enough that you won't trip over anything! There is a large closet as well as a convenient powder room and views of the curving stair case. Entertain in the bright and timeless living/ dining room combination .. Classic design with roman pillars and built in cabinets that light up to showcase your favourite things. There's hidden storage gems here. Eat in - oak kitchen with patio doors yard. Side entrance offers private deck and entrance in to a full finished rec.room, gas fireplace, 3 pc bath and laundry room. Would make a great space for generational living as well. All this and located in the North ward close to schools and parks.
- Additional media
- https://www.venturehomes.ca/trebtour.asp?tourid=67604
- Property taxes
- $4,430.40 per year / $369.20 per month
- Basement
- Full
- Basement
- Sep Entrance
- Year build
- 31-50
- Type
- Detached
- Bedrooms
- 3
- Bathrooms
- 3
- Parking spots
- 4.0 Total | 2.0 Garage
- Floor
- -
- Balcony
- -
- Pool
- None
- External material
- Brick
- Roof type
- -
- Lot frontage
- -
- Lot depth
- -
- Heating
- Forced Air
- Fire place(s)
- Y
- Main
- Foyer
- 16’8” x 12’7”
- Bathroom
- 5’2” x 4’8”
- Kitchen
- 9’5” x 11’7”
- Breakfast
- 7’3” x 11’7”
- Dining
- 12’1” x 10’9”
- Living
- 12’1” x 16’11”
- 2nd
- Br
- 10’8” x 11’4”
- 2nd Br
- 15’5” x 11’5”
- Prim Bdrm
- 12’2” x 17’7”
- Bathroom
- 8’6” x 8’12”
- Lower
- Bathroom
- 6’6” x 3’1”
- Rec
- 14’0” x 27’5”
Listing Brokerage
- MLS® Listing
- X9265808
- Brokerage
- ROYALE TOWN AND COUNTRY REALTY INC.
Similar homes for sale
These homes have similar price range, details and proximity to 18 Corneil
