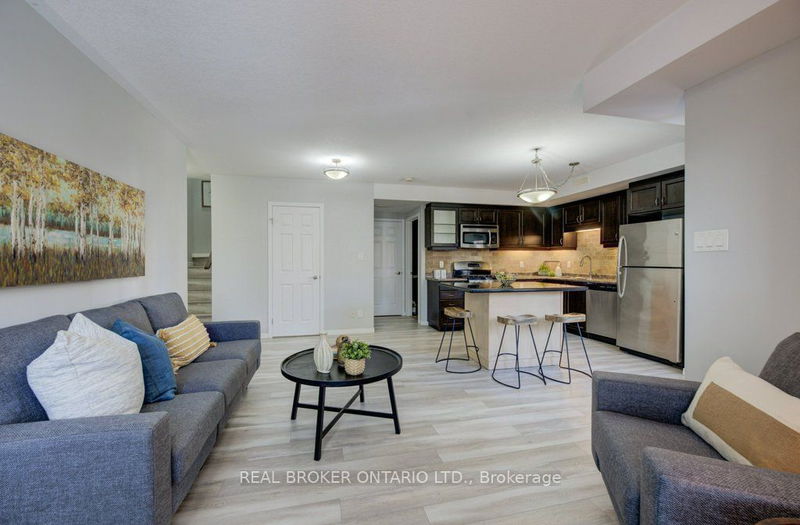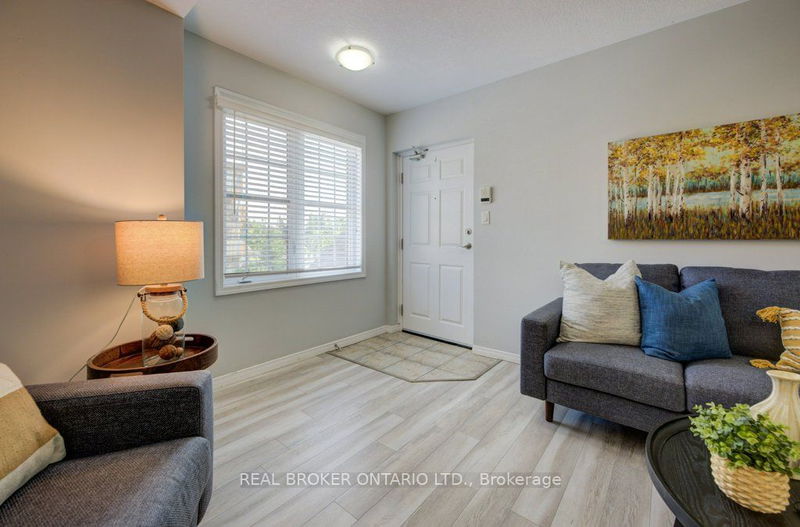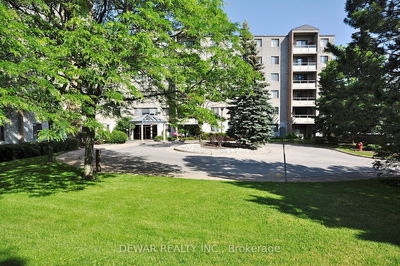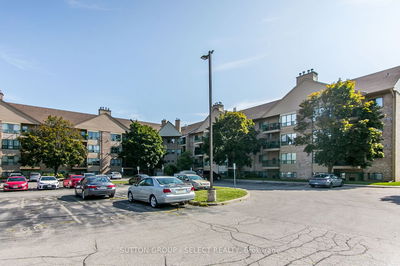8H - 1460 Highland
| Kitchener
$550,000.00
Listed about 2 months ago
- 3 bed
- 2 bath
- 1200-1399 sqft
- 1.0 parking
- Condo Apt
Instant Estimate
$565,236
+$15,236 compared to list price
Upper range
$596,086
Mid range
$565,236
Lower range
$534,387
Property history
- Now
- Listed on Aug 22, 2024
Listed for $550,000.00
46 days on market
- Aug 15, 2024
- 2 months ago
Suspended
Listed for $475,000.00 • 7 days on market
Location & area
Schools nearby
Home Details
- Description
- Modern spacious 2 story stacked townhome with every need at your fingertips. Whether you are a first time buyer, downsizer or investor this property is certain to check all the boxes. As a first time buyer or downsizer this home is spacious, and well maintained. With 3 spacious bedrooms, modern open concept living, dining & kitchen area, 2 bathrooms and a quaint private terrace to lounge on you will feel right at home. Newer carpet free flooring in all but the bedrooms. This property is conveniently located minutes from Hwy. 7, The Boardwalk, and several "Big Box" Stores. One of the features of the property is the playground and outdoor space that is located in a safe central area of the complex for young families. For Investors this turn-key property has up until recently been rented out for the past couple of years at market value. Low condo fees, location, public transit and proximity to Universities make it a viable option for great leasing opportunities. Book your showing today!
- Additional media
- https://youriguide.com/8h_1460_highland_road_west_kitchener_on/
- Property taxes
- $3,213.00 per year / $267.75 per month
- Condo fees
- $325.00
- Basement
- None
- Year build
- 11-15
- Type
- Condo Apt
- Bedrooms
- 3
- Bathrooms
- 2
- Pet rules
- Restrict
- Parking spots
- 1.0 Total
- Parking types
- Exclusive
- Floor
- -
- Balcony
- Open
- Pool
- -
- External material
- Brick
- Roof type
- -
- Lot frontage
- -
- Lot depth
- -
- Heating
- Forced Air
- Fire place(s)
- N
- Locker
- Ensuite
- Building amenities
- Visitor Parking
- Main
- Living
- 20’0” x 12’3”
- Dining
- 6’4” x 8’12”
- Kitchen
- 6’12” x 8’12”
- Utility
- 5’9” x 8’8”
- Bathroom
- 3’4” x 6’11”
- 2nd
- Br
- 10’4” x 10’8”
- Br
- 10’4” x 10’5”
- Prim Bdrm
- 11’9” x 12’12”
- Bathroom
- 8’11” x 5’2”
Listing Brokerage
- MLS® Listing
- X9266454
- Brokerage
- REAL BROKER ONTARIO LTD.
Similar homes for sale
These homes have similar price range, details and proximity to 1460 Highland









