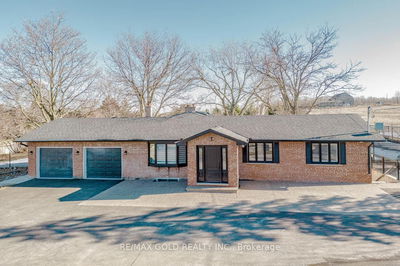94 Glenview
| Cambridge
$649,000.00
Listed about 2 months ago
- 3 bed
- 2 bath
- - sqft
- 4.0 parking
- Detached
Instant Estimate
$664,603
+$15,603 compared to list price
Upper range
$720,092
Mid range
$664,603
Lower range
$609,114
Property history
- Now
- Listed on Aug 23, 2024
Listed for $649,000.00
46 days on market
- Aug 15, 2024
- 2 months ago
Terminated
Listed for $799,000.00 • 7 days on market
Location & area
Schools nearby
Home Details
- Description
- Fully Renovated Move- In Ready Bungalow From Top to Bottom In Family Friendly Neighbourhood Bordering Churchill Park!! This Charming Carpet Free Bungalow Features Best Practical Layout Features 3 Bedrooms On Main Floor Plus 2 Bedrooms In Basement With Extra Deep Lot!! 2 Separate Living Areas In The House Perfect For Entertaining Or Relaxing With Family!! Enjoy The Flexibility Of A Formal Living Room And A Cozy Family Area In Basement!! Approx $125 K Spent On Reno's As Per Seller Includes Brand New Kitchen With Quartz Counters & Stainless Steel Appliances, Freshly Painted, New Upgraded Washrooms With Quartz Countertops & Standing Shower In Basement!! New Roof (2022), Furnace Changed Approximately 10 Years Ago, A/C (2022), Brand New Plumbing (2024), Whole House New Electrical Wiring Expect 2 Rooms upstairs, Owned Water Heater, Brand New Doors (2024), Windows(2020). Extra Deep Lot Offers More Outdoor Space Or Potential For Expansions. This Style Is Ideal For Homeowners Who Value Privacy, Gardening, Or Future Development Options.
- Additional media
- https://www.winsold.com/tour/362925/branded/14456
- Property taxes
- $2,523.57 per year / $210.30 per month
- Basement
- Finished
- Basement
- Sep Entrance
- Year build
- -
- Type
- Detached
- Bedrooms
- 3 + 2
- Bathrooms
- 2
- Parking spots
- 4.0 Total
- Floor
- -
- Balcony
- -
- Pool
- None
- External material
- Brick
- Roof type
- -
- Lot frontage
- -
- Lot depth
- -
- Heating
- Forced Air
- Fire place(s)
- N
- Main
- Living
- 10’2” x 15’1”
- Kitchen
- 13’11” x 9’2”
- Br
- 9’8” x 9’9”
- 2nd Br
- 9’8” x 8’11”
- 3rd Br
- 10’10” x 9’1”
- Bsmt
- Family
- 10’6” x 19’10”
- 4th Br
- 10’3” x 15’1”
- 5th Br
- 13’3” x 10’6”
Listing Brokerage
- MLS® Listing
- X9266640
- Brokerage
- RE/MAX REAL ESTATE CENTRE INC.
Similar homes for sale
These homes have similar price range, details and proximity to 94 Glenview









