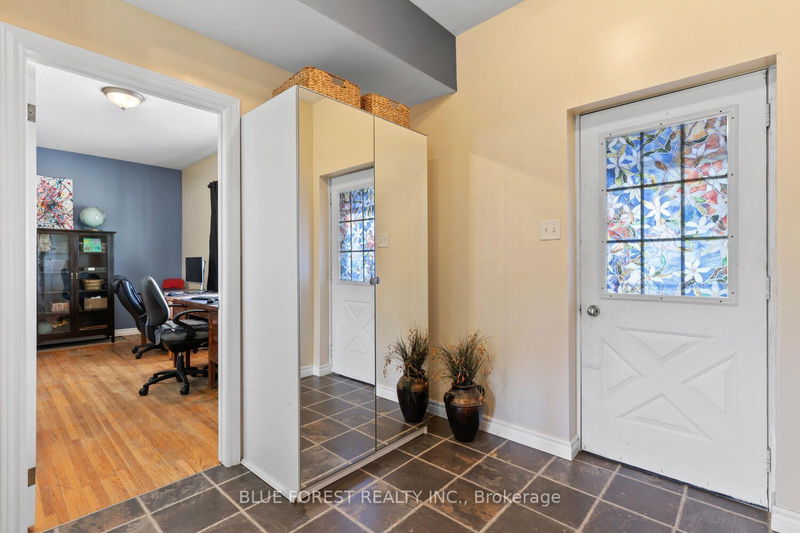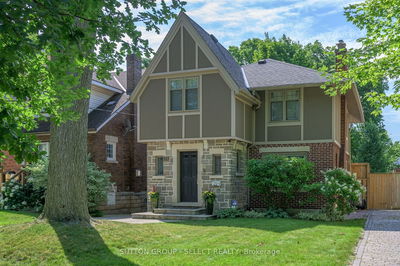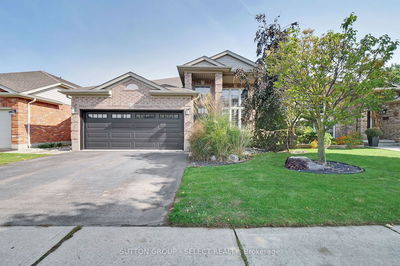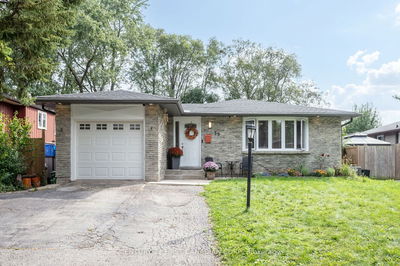21948 Adelaide
Arva | Middlesex Centre
$1,339,000.00
Listed about 2 months ago
- 3 bed
- 2 bath
- - sqft
- 11.0 parking
- Detached
Instant Estimate
$1,329,020
-$9,980 compared to list price
Upper range
$1,573,463
Mid range
$1,329,020
Lower range
$1,084,576
Property history
- Aug 23, 2024
- 2 months ago
Price Change
Listed for $1,339,000.00 • about 1 month on market
Location & area
Schools nearby
Home Details
- Description
- Hard to believe this exists so close to the City! 1.57 acres backing onto creek with beautiful views from the oversized sundeck. Large family home features country sized kitchen with loads of cabinets. Open concept living room with view of the backyard. Large main floor office is ideal for those that work from home. Three generously sized bedrooms on upper level including huge primary bedroom with walk-in closet. Basement is partially finished with a family room with electric fireplace and additional hobby/games room plus still lots of room for laundry and storage. Make sure you check out the recently built treehouse! It's a great spot for a kids' hangout, extra overnight guests or maybe even have it be a cool home office. There's also a 16' x 24' garage/shop for the handyman. Tons of parking with two driveways. This is a lifestyle property as much as it is a great home.
- Additional media
- https://risingphoenixrealestatemedia.view.property/2270687?idx=1
- Property taxes
- $6,225.00 per year / $518.75 per month
- Basement
- Full
- Basement
- Walk-Up
- Year build
- 51-99
- Type
- Detached
- Bedrooms
- 3
- Bathrooms
- 2
- Parking spots
- 11.0 Total | 1.0 Garage
- Floor
- -
- Balcony
- -
- Pool
- Abv Grnd
- External material
- Stucco/Plaster
- Roof type
- -
- Lot frontage
- -
- Lot depth
- -
- Heating
- Forced Air
- Fire place(s)
- Y
- Main
- Dining
- 14’2” x 6’10”
- Living
- 16’2” x 18’11”
- Kitchen
- 12’10” x 23’12”
- Office
- 16’8” x 9’11”
- 2nd
- Prim Bdrm
- 16’2” x 25’8”
- 2nd Br
- 12’10” x 9’11”
- 3rd Br
- 12’10” x 12’12”
- Lower
- Family
- 20’4” x 12’10”
- Laundry
- 12’12” x 9’10”
- Other
- 20’1” x 13’2”
- Other
- 21’11” x 12’10”
Listing Brokerage
- MLS® Listing
- X9266895
- Brokerage
- BLUE FOREST REALTY INC.
Similar homes for sale
These homes have similar price range, details and proximity to 21948 Adelaide









