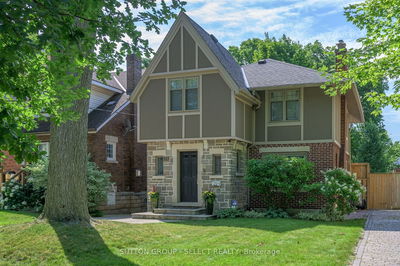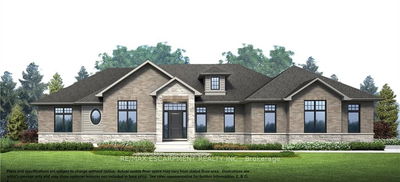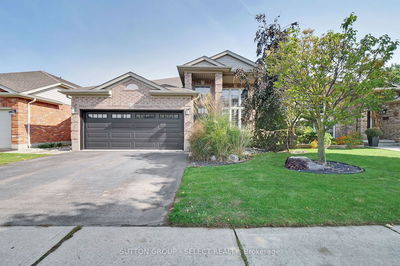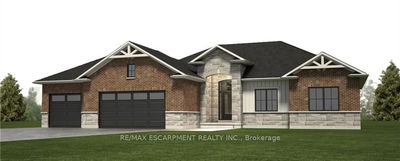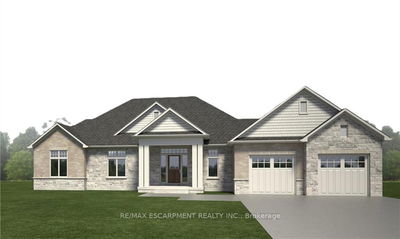371 Manitoba
East H | London
$524,999.00
Listed about 2 months ago
- 3 bed
- 2 bath
- - sqft
- 2.0 parking
- Detached
Instant Estimate
$518,542
-$6,457 compared to list price
Upper range
$558,907
Mid range
$518,542
Lower range
$478,176
Property history
- Now
- Listed on Aug 23, 2024
Listed for $524,999.00
46 days on market
- Jun 7, 2024
- 4 months ago
Terminated
Listed for $524,999.00 • 3 months on market
- Jun 3, 2003
- 21 years ago
Sold for $128,500.00
Listed for $129,900.00 • 13 days on market
Location & area
Schools nearby
Home Details
- Description
- Step into this meticulously renovated from top to bottom 4-bedroom gem, with room to grow and endless possibilities! Each bedroom is brimming with potential, and if you need a fifth bedroom, there's space for that too. The kitchen even comes with brand new appliances!! The basement offers in-law suite capability, providing a versatile space for extended family, guests, or even a potential rental unit. Outside, you'll find a shed with hydro, perfect for the DIY enthusiast, artist, or anyone who needs a space to call their own complete with electricity.. The massive deck is ideal for hosting epic summer BBQs, relaxing with a book, or enjoying quality time with the family.. This deck is your personal oasis. this is the one you have been waiting for! First Time home buyers or investors alike.
- Additional media
- -
- Property taxes
- $2,600.88 per year / $216.74 per month
- Basement
- Finished
- Basement
- Full
- Year build
- -
- Type
- Detached
- Bedrooms
- 3 + 1
- Bathrooms
- 2
- Parking spots
- 2.0 Total
- Floor
- -
- Balcony
- -
- Pool
- None
- External material
- Vinyl Siding
- Roof type
- -
- Lot frontage
- -
- Lot depth
- -
- Heating
- Forced Air
- Fire place(s)
- N
- Main
- Dining
- 8’5” x 9’5”
- Kitchen
- 8’5” x 8’1”
- Bathroom
- 11’11” x 9’11”
- Living
- 11’7” x 16’11”
- Br
- 11’7” x 10’11”
- 2nd
- Br
- 11’11” x 10’2”
- Br
- 11’11” x 14’8”
- Lower
- Br
- 11’7” x 10’11”
- Bathroom
- 3’8” x 10’8”
- Living
- 11’7” x 10’1”
- Kitchen
- 10’4” x 14’1”
Listing Brokerage
- MLS® Listing
- X9266976
- Brokerage
- THE REALTY FIRM INC.
Similar homes for sale
These homes have similar price range, details and proximity to 371 Manitoba





