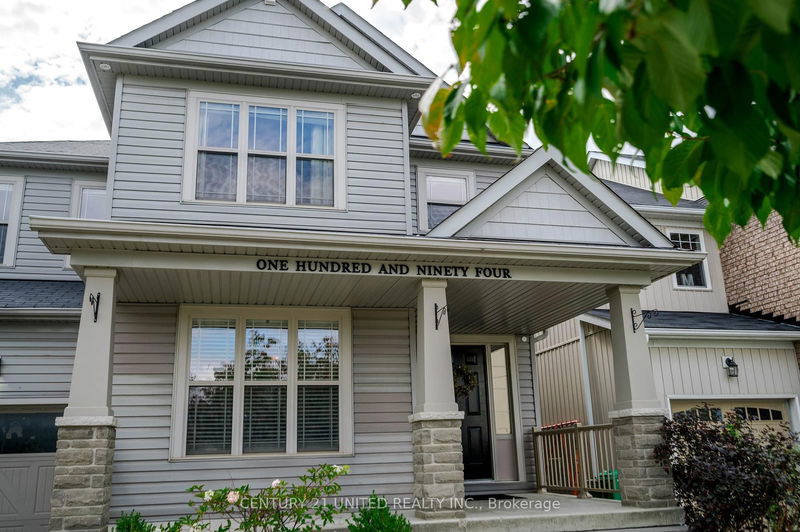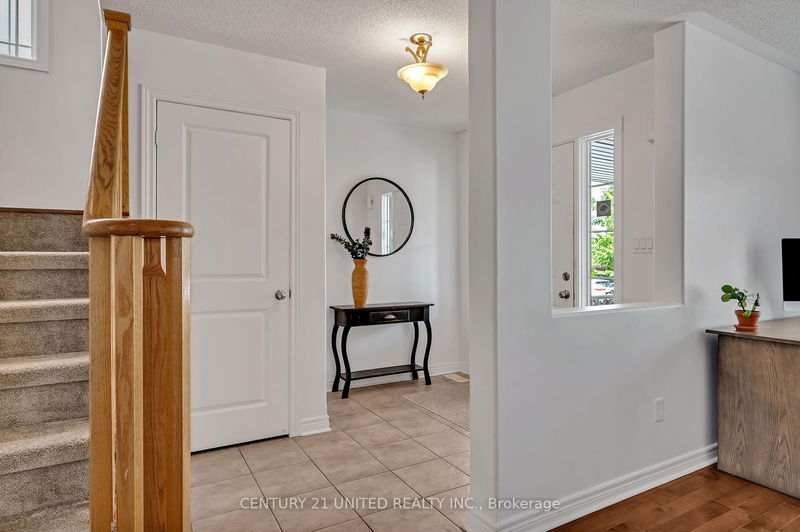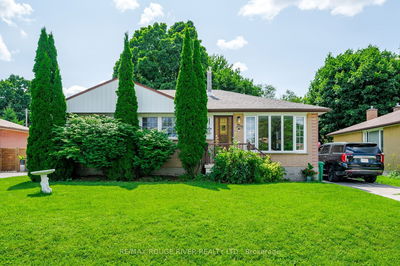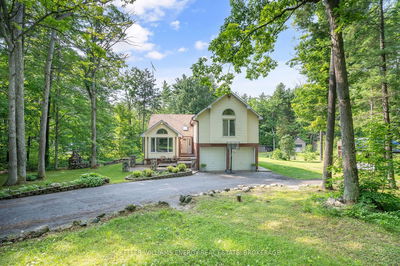194 Bowen
Northcrest | Peterborough
$759,900.00
Listed about 2 months ago
- 3 bed
- 4 bath
- 1500-2000 sqft
- 3.0 parking
- Detached
Instant Estimate
$763,048
+$3,148 compared to list price
Upper range
$822,668
Mid range
$763,048
Lower range
$703,428
Property history
- Now
- Listed on Aug 22, 2024
Listed for $759,900.00
47 days on market
- Mar 15, 2017
- 8 years ago
Sold for $400,000.00
Listed for $398,000.00 • 9 days on market
- Feb 14, 2017
- 8 years ago
Terminated
Listed for $398,000.00 • on market
Location & area
Schools nearby
Home Details
- Description
- This stunning 3+1 bed, 4 bath home in a peaceful family north end neighbourhood is perfect for multigenerational living. The open-concept kitchen and living area create a welcoming atmosphere for gatherings, with a working gas fireplace and natural light. The fully finished basement is perfectly set up for an inlaw suite, offering separate entrance sliding doors, a full kitchenette, a 4-piece bathroom and a spacious bedroom. Enjoy the tranquility of the neighbourhood while being close to all major amenities, with Trent University, Portage Place Mall, and schools nearby. This beautiful home is ready for your family to make memories!
- Additional media
- https://unbranded.youriguide.com/194_bowen_dr_peterborough_on/
- Property taxes
- $6,525.00 per year / $543.75 per month
- Basement
- Fin W/O
- Year build
- 6-15
- Type
- Detached
- Bedrooms
- 3 + 1
- Bathrooms
- 4
- Parking spots
- 3.0 Total | 1.0 Garage
- Floor
- -
- Balcony
- -
- Pool
- None
- External material
- Vinyl Siding
- Roof type
- -
- Lot frontage
- -
- Lot depth
- -
- Heating
- Forced Air
- Fire place(s)
- Y
- Main
- Living
- 15’1” x 10’7”
- Family
- 13’10” x 16’12”
- Kitchen
- 10’0” x 11’7”
- Dining
- 8’9” x 11’7”
- Powder Rm
- 6’1” x 2’10”
- 2nd
- Prim Bdrm
- 11’7” x 16’4”
- Br
- 13’4” x 12’2”
- Br
- 13’3” x 10’2”
- Bathroom
- 9’12” x 8’4”
- Bathroom
- 8’6” x 11’11”
- Bsmt
- Br
- 12’6” x 10’11”
- Bathroom
- 8’6” x 6’10”
Listing Brokerage
- MLS® Listing
- X9266029
- Brokerage
- CENTURY 21 UNITED REALTY INC.
Similar homes for sale
These homes have similar price range, details and proximity to 194 Bowen









