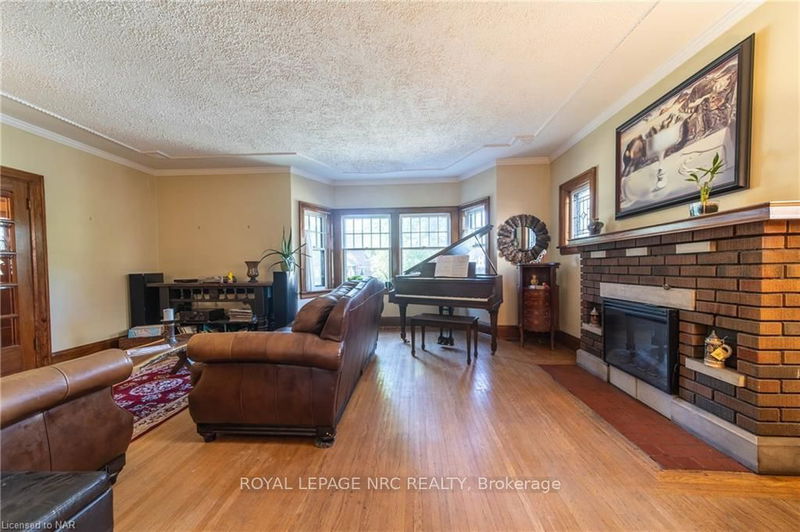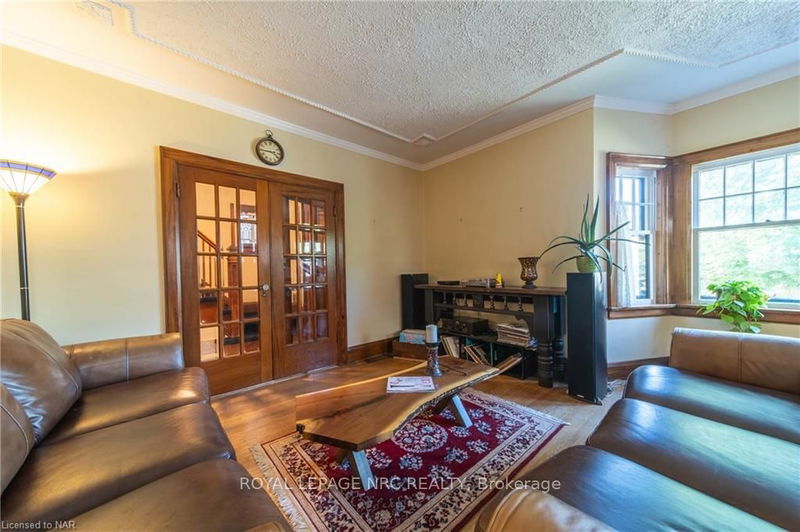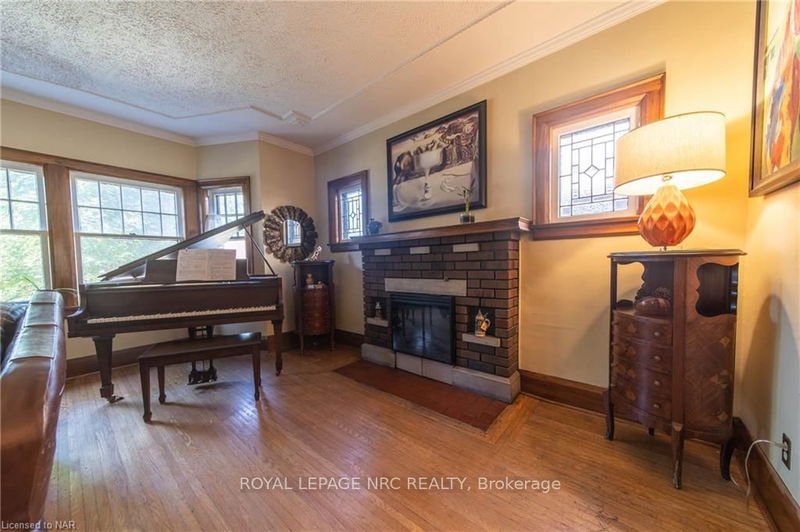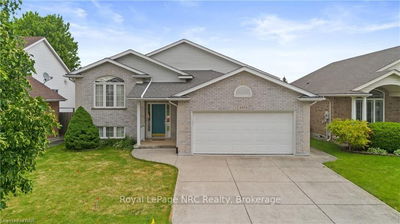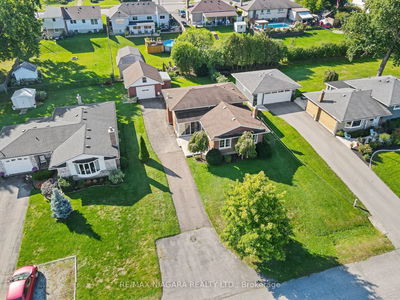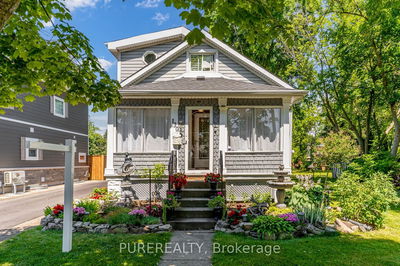5008 Valley
| Niagara Falls
$599,900.00
Listed about 2 months ago
- 3 bed
- 3 bath
- 1500-2000 sqft
- 3.0 parking
- Detached
Instant Estimate
$682,872
+$82,972 compared to list price
Upper range
$761,944
Mid range
$682,872
Lower range
$603,799
Property history
- Aug 21, 2024
- 2 months ago
Sold conditionally
Listed for $599,900.00 • on market
- Jun 19, 2023
- 1 year ago
Sold for $665,000.00
Listed for $699,900.00 • 5 months on market
- Jun 19, 2023
- 1 year ago
Sold for $665,000.00
Listed for $699,900.00 • 5 months on market
Location & area
Schools nearby
Home Details
- Description
- Welcome to this enchanting Tudor Revival home, where classic character meets modern convenience. This 3-bedroom, 2.5-bathroom gem boasts timeless architectural details, including steep gabled roofs, decorative half-timbering, and a charming brick exterior that exudes curb appeal. Inside, you'll find a beautifully updated kitchen and a spacious living room that is centered around a cozy fireplace, creating a warm and inviting atmosphere. The bright sunroom, ideal for relaxing with a good book or enjoying your morning coffee. The home features rich hardwood flooring throughout, adding elegance and continuity to the living spaces. Upstairs has 3 bedrooms, a spacious bath and finished attic (pull down stairs). The basement is finished with rec room and 3 piece bath. With a seamless blend of historic charm and modern updates, this Tudor Revival home is truly one-of-a-kind. Its prime location, combined with thoughtful renovations, makes it a perfect choice for those seeking character and comfort in a unique, welcoming environment.
- Additional media
- -
- Property taxes
- $3,475.00 per year / $289.58 per month
- Basement
- Full
- Basement
- Part Fin
- Year build
- 100+
- Type
- Detached
- Bedrooms
- 3
- Bathrooms
- 3
- Parking spots
- 3.0 Total | 1.0 Garage
- Floor
- -
- Balcony
- -
- Pool
- None
- External material
- Brick
- Roof type
- -
- Lot frontage
- -
- Lot depth
- -
- Heating
- Forced Air
- Fire place(s)
- Y
- Main
- Living
- 14’12” x 12’0”
- Dining
- 14’0” x 12’0”
- Kitchen
- 12’0” x 7’6”
- Bathroom
- 0’0” x 0’0”
- Sunroom
- 0’0” x 0’0”
- 2nd
- Prim Bdrm
- 12’12” x 12’0”
- Br
- 14’12” x 12’0”
- Br
- 12’0” x 10’0”
- Bathroom
- 0’0” x 0’0”
- 3rd
- Other
- 14’12” x 12’0”
- Bsmt
- Bathroom
- 0’0” x 0’0”
Listing Brokerage
- MLS® Listing
- X9266059
- Brokerage
- ROYAL LEPAGE NRC REALTY
Similar homes for sale
These homes have similar price range, details and proximity to 5008 Valley


