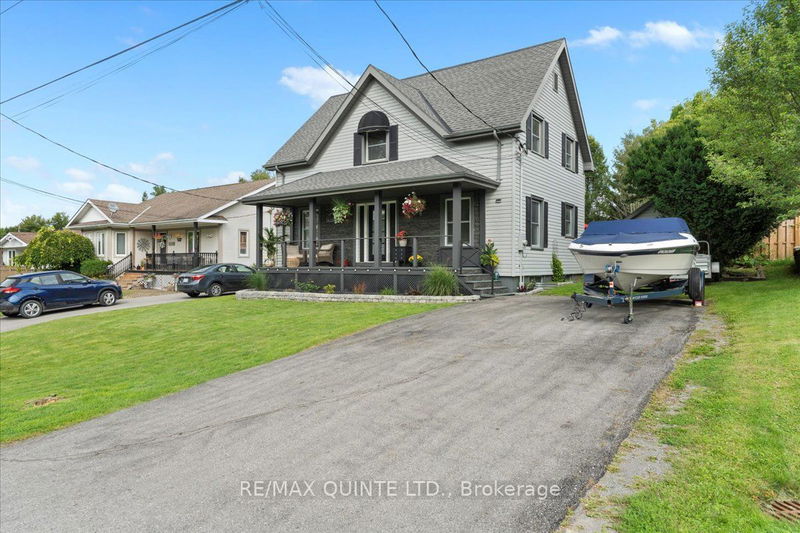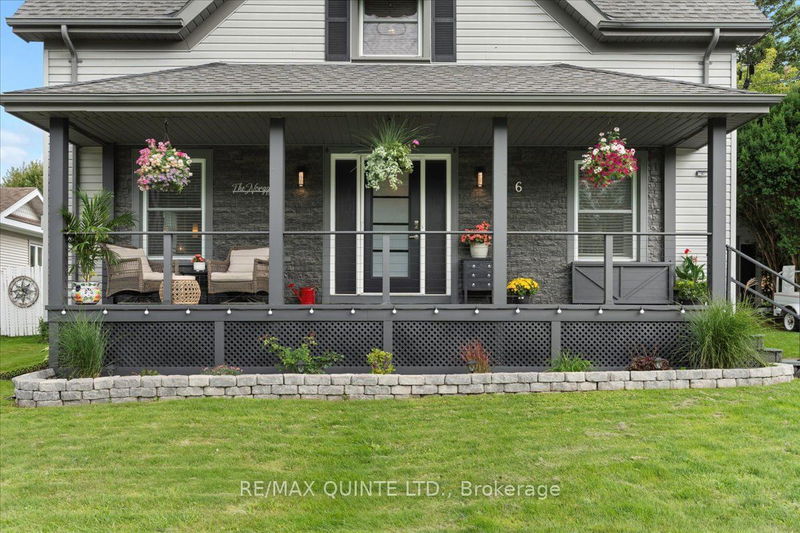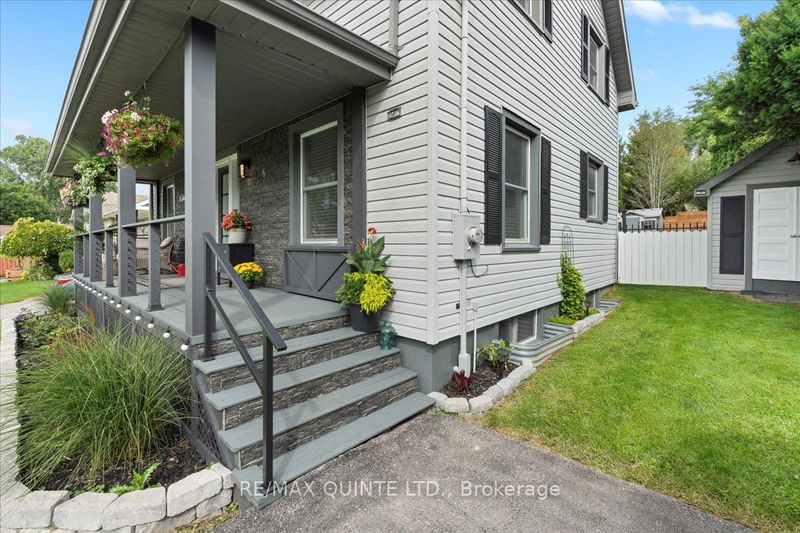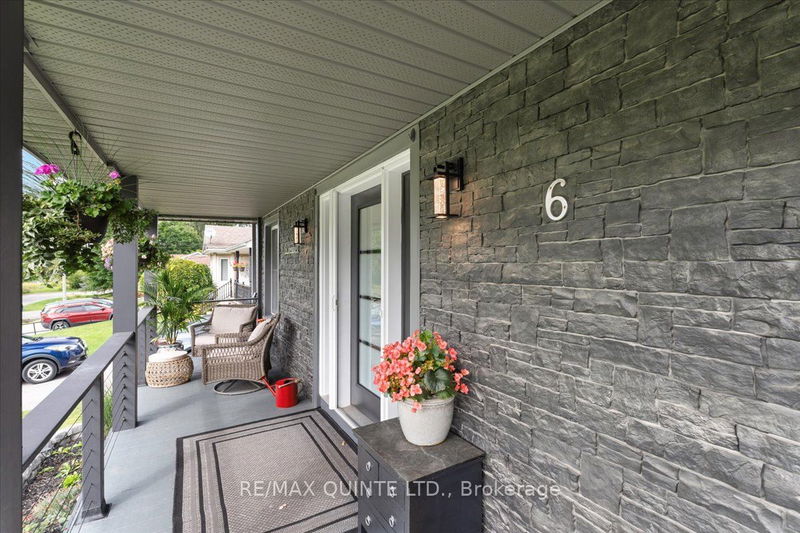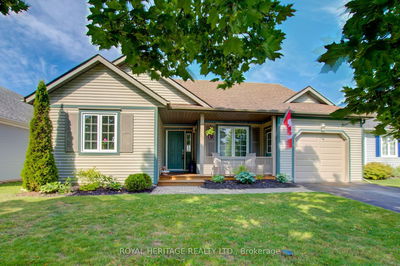6 Nicholas
Picton | Prince Edward County
$799,000.00
Listed about 2 months ago
- 2 bed
- 3 bath
- 1500-2000 sqft
- 4.0 parking
- Detached
Instant Estimate
$781,020
-$17,980 compared to list price
Upper range
$872,180
Mid range
$781,020
Lower range
$689,860
Property history
- Now
- Listed on Aug 22, 2024
Listed for $799,000.00
48 days on market
Location & area
Schools nearby
Home Details
- Description
- Comfortable charm in every room! This 2-storey home sits on a lovely street in a neighbourhood within an easy walk to downtown Picton. Close to park, school, harbour and all that Picton has to offer. The Main floor with it's beautifully renovated kitchen and attached dining room feels welcoming and has been meticulously maintained. Stainless steel appliances, centre island and corner fireplace make this space functional and inviting. Spend time relaxing in the cozy living room with propane fireplace, or the spacious family room which is perfect for entertaining as it flows out into the backyard deck with pool, firepit and lounging areas. On the 2nd floor, 2 large bedrooms and 4 piece bathroom offer ample space and plenty of light. A fully finished lower level with 2 more bedrooms an another bathroom with laundry create more living space and makes great use of this additional 660 square feet. The entire home has been tastefully renovated and cared for.
- Additional media
- https://unbranded.youriguide.com/6_nicholas_st_prince_edward_on/
- Property taxes
- $2,805.00 per year / $233.75 per month
- Basement
- Finished
- Basement
- Full
- Year build
- 31-50
- Type
- Detached
- Bedrooms
- 2 + 2
- Bathrooms
- 3
- Parking spots
- 4.0 Total
- Floor
- -
- Balcony
- -
- Pool
- Abv Grnd
- External material
- Vinyl Siding
- Roof type
- -
- Lot frontage
- -
- Lot depth
- -
- Heating
- Baseboard
- Fire place(s)
- Y
- Main
- Kitchen
- 15’1” x 11’6”
- Dining
- 10’6” x 11’6”
- Living
- 22’0” x 11’11”
- Bathroom
- 6’7” x 7’7”
- Family
- 15’10” x 18’10”
- 2nd
- Prim Bdrm
- 12’0” x 19’3”
- 2nd Br
- 11’12” x 22’2”
- Bathroom
- 10’9” x 6’1”
- Lower
- 3rd Br
- 11’3” x 18’7”
- 4th Br
- 10’5” x 21’4”
- Bathroom
- 8’1” x 5’8”
Listing Brokerage
- MLS® Listing
- X9266106
- Brokerage
- RE/MAX QUINTE LTD.
Similar homes for sale
These homes have similar price range, details and proximity to 6 Nicholas

