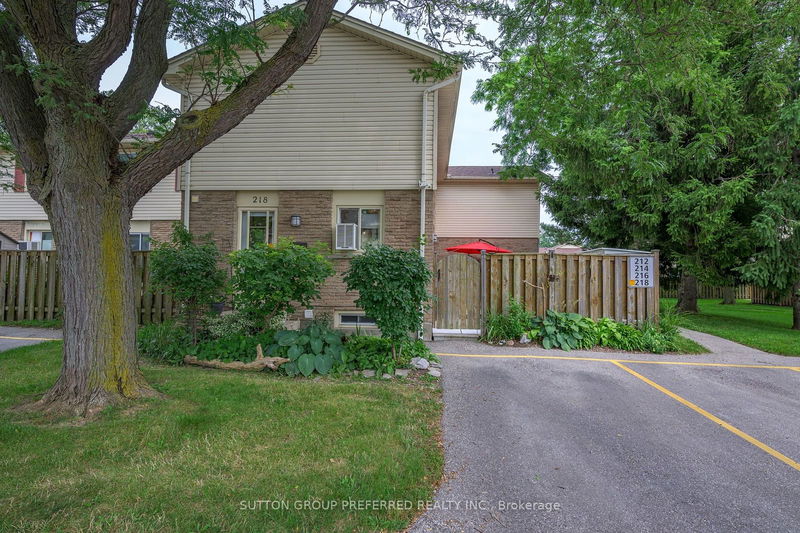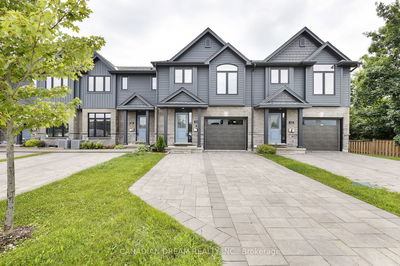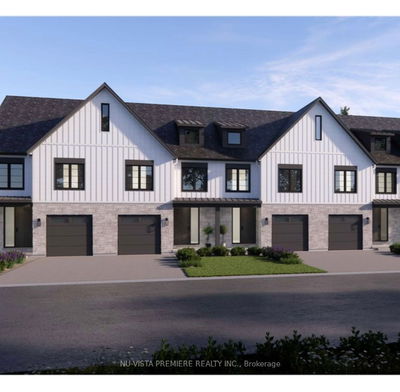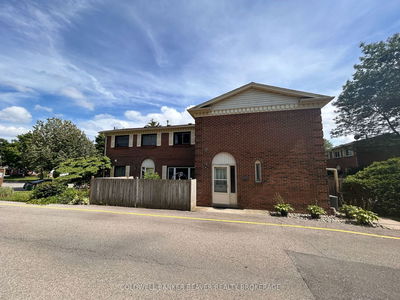218 - 230 Clarke
East I | London
$389,900.00
Listed about 2 months ago
- 3 bed
- 2 bath
- 1000-1199 sqft
- 2.0 parking
- Condo Townhouse
Instant Estimate
$400,240
+$10,340 compared to list price
Upper range
$432,232
Mid range
$400,240
Lower range
$368,247
Property history
- Aug 22, 2024
- 2 months ago
Price Change
Listed for $389,900.00 • about 1 month on market
- Jul 26, 2024
- 3 months ago
Terminated
Listed for $405,000.00 • 27 days on market
- Jan 13, 2014
- 11 years ago
Leased
Listed for $850.00 • 3 months on market
- Aug 26, 2011
- 13 years ago
Leased
Listed for $850.00 • 12 days on market
- Oct 8, 2010
- 14 years ago
Leased
Listed for $850.00 • 24 days on market
- Sep 10, 2006
- 18 years ago
Sold for $112,000.00
Listed for $112,500.00 • 25 days on market
Location & area
Schools nearby
Home Details
- Description
- Sunny Unit that faces West with South facing patio. 3 Bedroom townhouse with 1.5 baths. Located in a quiet complex conveniently located near shopping, East Lion Community Centre and many other amenities. Quick access to Highway 401. Sliding doors off the eating area lead to the large, private, enclosed patio. 3 Bedrooms and an updated 4 piece bath upstairs. Updated floors and interior doors. All appliances included fridge is only 2 years old.
- Additional media
- -
- Property taxes
- $1,680.00 per year / $140.00 per month
- Condo fees
- $313.00
- Basement
- Part Fin
- Year build
- 31-50
- Type
- Condo Townhouse
- Bedrooms
- 3
- Bathrooms
- 2
- Pet rules
- Restrict
- Parking spots
- 2.0 Total
- Parking types
- Exclusive
- Floor
- -
- Balcony
- Encl
- Pool
- -
- External material
- Brick
- Roof type
- -
- Lot frontage
- -
- Lot depth
- -
- Heating
- Baseboard
- Fire place(s)
- N
- Locker
- None
- Building amenities
- -
- Main
- Kitchen
- 9’6” x 8’12”
- Dining
- 11’12” x 8’12”
- Living
- 10’8” x 15’12”
- Bathroom
- 2’5” x 5’6”
- 2nd
- Br
- 9’6” x 13’3”
- 2nd Br
- 9’3” x 9’11”
- 3rd Br
- 9’3” x 8’11”
- Bathroom
- 5’5” x 6’7”
- Bsmt
- Rec
- 11’12” x 21’5”
- Laundry
- 14’7” x 8’7”
Listing Brokerage
- MLS® Listing
- X9266302
- Brokerage
- SUTTON GROUP PREFERRED REALTY INC.
Similar homes for sale
These homes have similar price range, details and proximity to 230 Clarke









