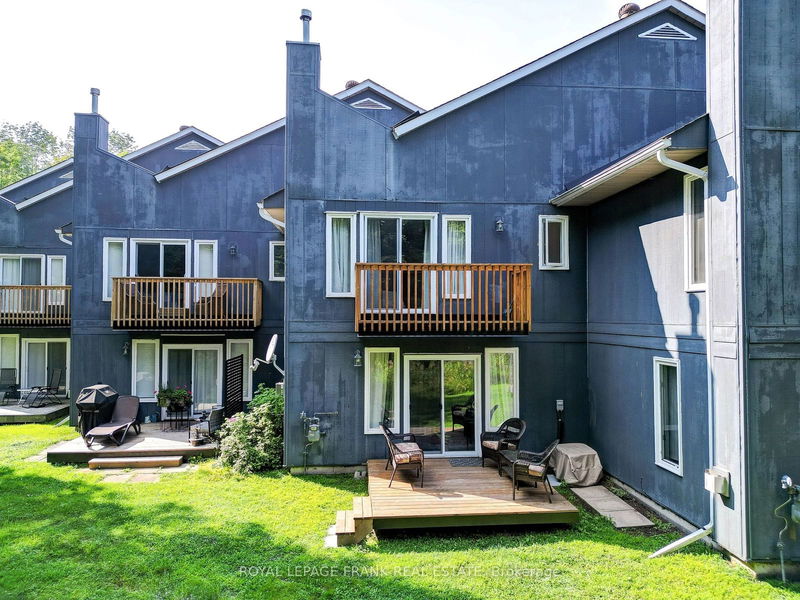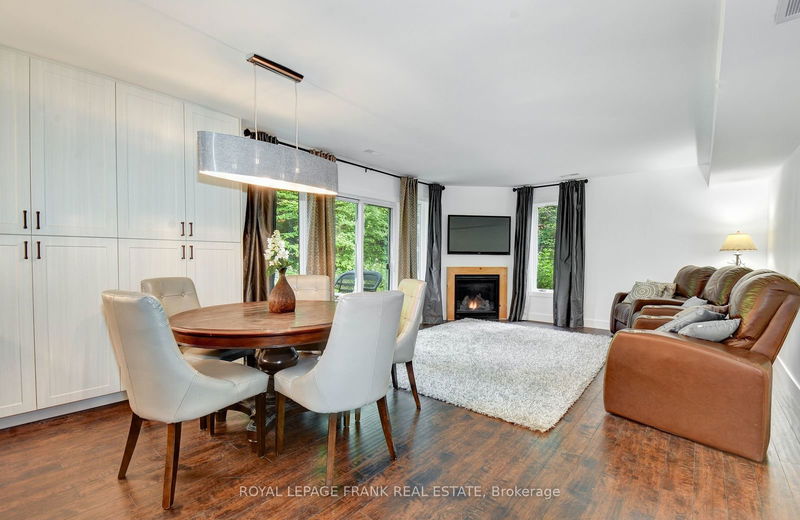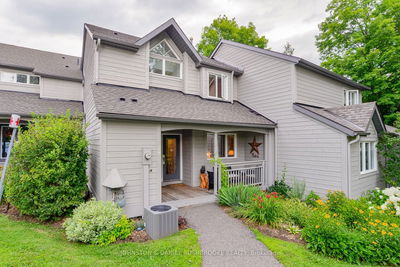8 - 1561 Hidden Valley
| Huntsville
$449,900.00
Listed about 2 months ago
- 3 bed
- 3 bath
- 1200-1399 sqft
- 2.0 parking
- Condo Townhouse
Instant Estimate
$463,940
+$14,040 compared to list price
Upper range
$511,174
Mid range
$463,940
Lower range
$416,707
Property history
- Aug 22, 2024
- 2 months ago
Price Change
Listed for $449,900.00 • about 1 month on market
Location & area
Schools nearby
Home Details
- Description
- HUNTSVILLE: Remodeled to perfection, this 3 bedroom, 2.5 bathroom, 1300+ sq. ft. condo is perfect for year-round living or as a four-season vacation retreat. Located at The Villas at Hidden Valley, the only lakeside, slope side condominiums in beautiful Muskoka. From splashing in the lake at the private beach, skiing in & out from your backyard, ice skating, golfing or mountain biking - the sheer scope of activities and things to do is unmatched by other condominium ownership. Enjoy wonderful restaurants, a day at the spa or all of the other amenities available at the fabulous Hidden Valley & Deerhurst Resorts that are just steps away. Gorgeous unit number 8, offers a newly remodeled kitchen with professional appliances, new hardwood flooring, new lighting & window coverings throughout, 2nd floor laundry, freshly painted, living room fireplace with a private back deck, private balcony off of the primary bedroom, a covered front entry porch, on-site storage, two designated parking spots & more!
- Additional media
- https://www.reelestateproductions.net/1561-Hidden-Valley-Rd-unit-8/idx
- Property taxes
- $1,859.69 per year / $154.97 per month
- Condo fees
- $538.00
- Basement
- None
- Year build
- 31-50
- Type
- Condo Townhouse
- Bedrooms
- 3
- Bathrooms
- 3
- Pet rules
- Restrict
- Parking spots
- 2.0 Total
- Parking types
- Exclusive
- Floor
- -
- Balcony
- Jlte
- Pool
- -
- External material
- Other
- Roof type
- -
- Lot frontage
- -
- Lot depth
- -
- Heating
- Forced Air
- Fire place(s)
- Y
- Locker
- Exclusive
- Building amenities
- Bbqs Allowed, Visitor Parking
- Main
- Foyer
- 11’9” x 11’10”
- Breakfast
- 7’0” x 10’2”
- Kitchen
- 9’1” x 10’6”
- Living
- 14’4” x 21’2”
- Dining
- 14’4” x 21’2”
- Powder Rm
- 5’5” x 4’2”
- 2nd
- Prim Bdrm
- 14’4” x 12’5”
- 2nd Br
- 10’10” x 9’5”
- 3rd Br
- 11’5” x 12’6”
- Bathroom
- 8’4” x 12’10”
- Laundry
- 5’0” x 2’9”
Listing Brokerage
- MLS® Listing
- X9266364
- Brokerage
- ROYAL LEPAGE FRANK REAL ESTATE
Similar homes for sale
These homes have similar price range, details and proximity to 1561 Hidden Valley





