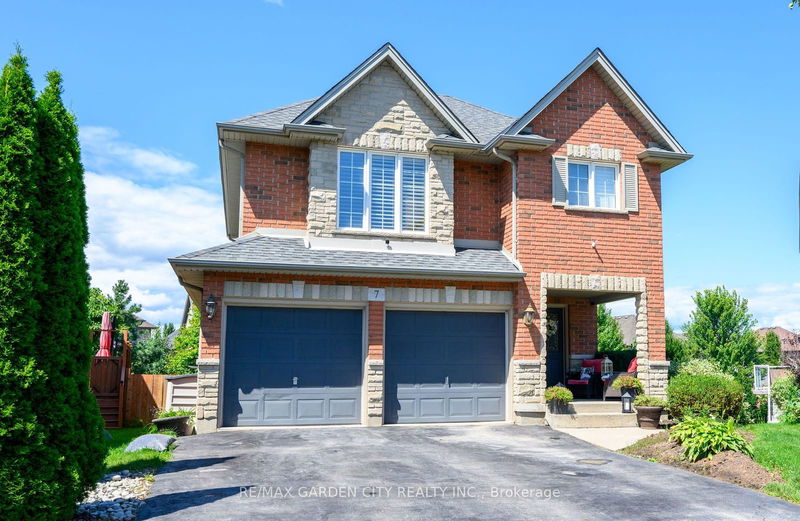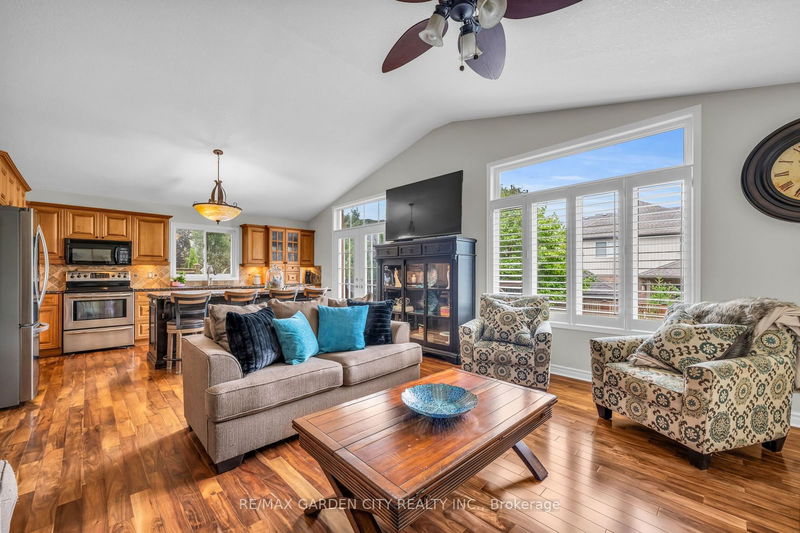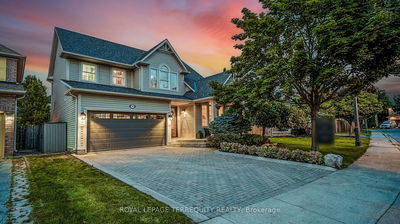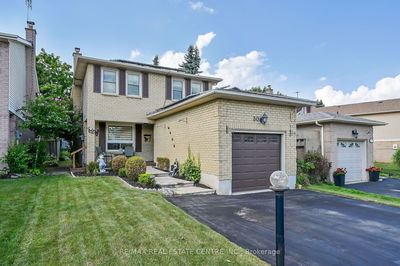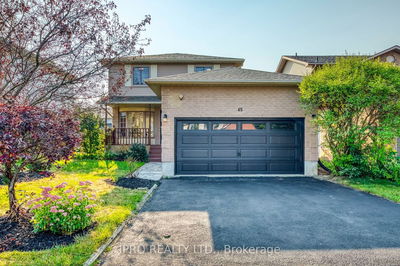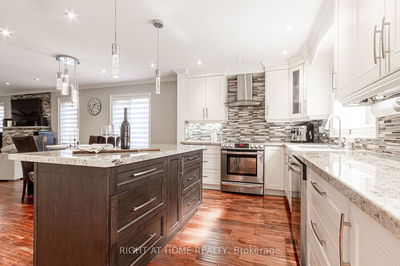7 PEMBROKE
| Grimsby
$1,149,800.00
Listed about 2 months ago
- 3 bed
- 4 bath
- 2000-2500 sqft
- 8.0 parking
- Detached
Instant Estimate
$1,087,771
-$62,029 compared to list price
Upper range
$1,187,465
Mid range
$1,087,771
Lower range
$988,077
Property history
- Now
- Listed on Aug 23, 2024
Listed for $1,149,800.00
46 days on market
Location & area
Schools nearby
Home Details
- Description
- FABULOUS EXECUTIVE HOME on quiet court location with large pie-shaped property across from picturesque park that backs onto the Escarpment. Spacious gourmet kitchen with abundant cabinetry, large island, granite counters and stainless steel appliances. Bright main floor family room open to kitchen, with soaring ceilings, wall-to-wall cabinets, gas fireplace, and wonderful escarpment views. Formal dining room, main floor home office. Primary bedroom on second level with walk-in closet and spa-like bath. Upper-level laundry room. Fully finished lower level with large windows and inviting open concept design, great for multi-generational lifestyle. Double doors from kitchen lead to private backyard oasis with breathtaking escarpment views. OTHER FEATURES INCLUDE: 4 baths, C/Air, C/Vac, washer, dryer, kitchen appliances, window treatments, hot tub, garden shed, long paved double drive to accommodate 6 vehicles, 2 car garage. Location! Location!
- Additional media
- https://youtu.be/-NKTQ17JVzU
- Property taxes
- $6,529.27 per year / $544.11 per month
- Basement
- Finished
- Basement
- Full
- Year build
- 16-30
- Type
- Detached
- Bedrooms
- 3
- Bathrooms
- 4
- Parking spots
- 8.0 Total | 2.0 Garage
- Floor
- -
- Balcony
- -
- Pool
- None
- External material
- Brick
- Roof type
- -
- Lot frontage
- -
- Lot depth
- -
- Heating
- Forced Air
- Fire place(s)
- Y
- Main
- Foyer
- 3’3” x 0’0”
- Family
- 16’9” x 16’5”
- Kitchen
- 16’9” x 10’12”
- Dining
- 12’1” x 10’12”
- Office
- 10’12” x 10’8”
- 2nd
- Prim Bdrm
- 16’9” x 13’8”
- Br
- 12’6” x 9’7”
- Br
- 10’12” x 10’8”
- Laundry
- 8’12” x 5’7”
- Bsmt
- Rec
- 26’7” x 16’0”
- Utility
- 0’0” x 0’0”
Listing Brokerage
- MLS® Listing
- X9267467
- Brokerage
- RE/MAX GARDEN CITY REALTY INC.
Similar homes for sale
These homes have similar price range, details and proximity to 7 PEMBROKE
