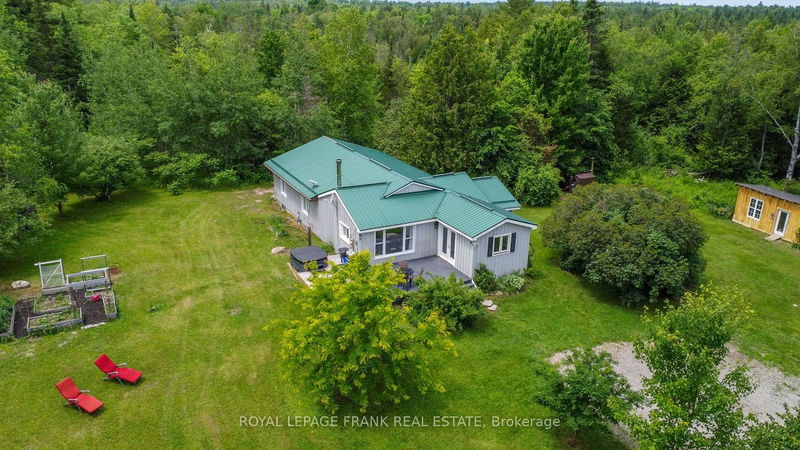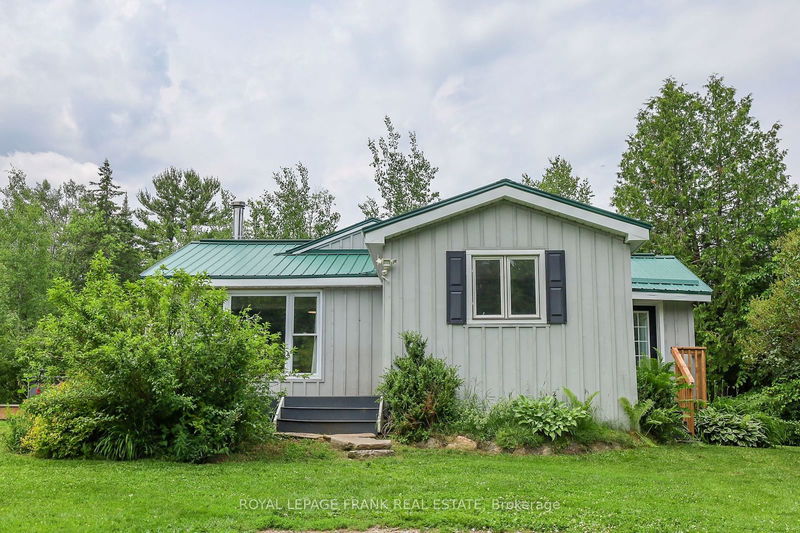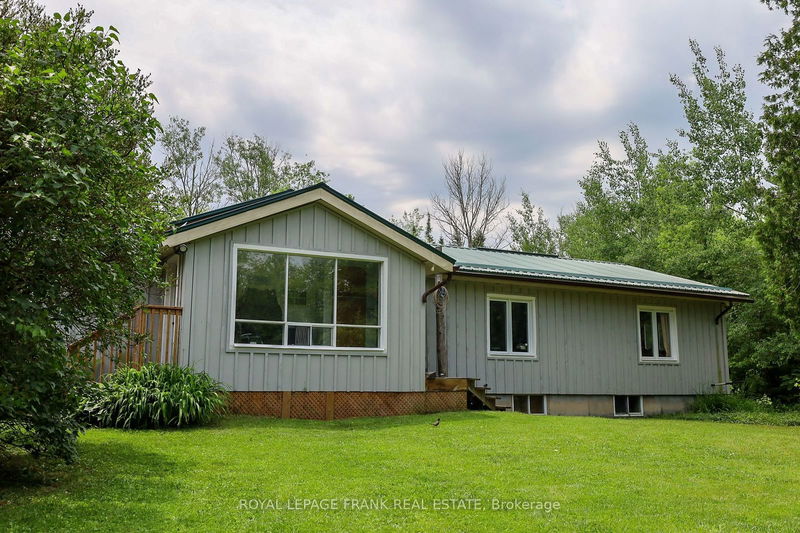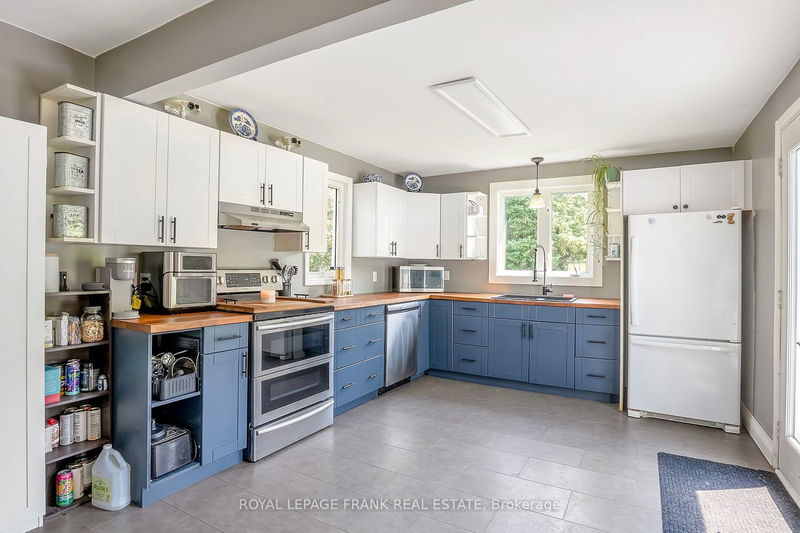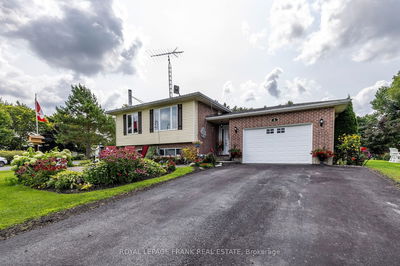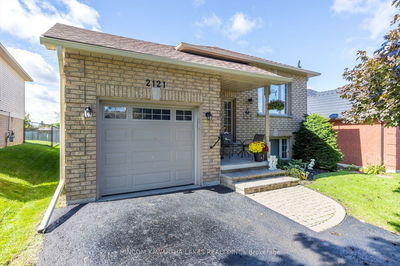69 Hopkins
Bobcaygeon | Kawartha Lakes
$799,000.00
Listed about 2 months ago
- 3 bed
- 1 bath
- - sqft
- 8.0 parking
- Detached
Instant Estimate
$762,387
-$36,613 compared to list price
Upper range
$1,011,815
Mid range
$762,387
Lower range
$512,960
Property history
- Now
- Listed on Aug 22, 2024
Listed for $799,000.00
49 days on market
- Jun 24, 2024
- 4 months ago
Terminated
Listed for $824,000.00 • about 2 months on market
Location & area
Schools nearby
Home Details
- Description
- Welcome to your piece of paradise on 51.75 acres of serene countryside in Bobcaygeon. This charming bungalow boasts three generously-sized bedrooms with open concept living, dining and kitchen. An updated kitchen with modern finishes as well as an updated bathroom. Efficient radiant heating with a wood stove. Bonus feature is a separate heated building which offers endless possibilities. Whether you envision a workshop, hobby room, or painting studio, this versatile space can be tailored to meet your needs. Outdoors, nature lovers will love the endless possibilities of making more walking & ATV trails, gardens or simply enjoying nature at its best. Come and and experience the beauty and potential of this countryside gem. Located 15 minutes to the Village of Bobcaygeon where you will find all your amenities, shopping, restaurants, boat launches, and much more!
- Additional media
- https://youtu.be/ljUfqGRW6rc?feature=shared
- Property taxes
- $2,989.56 per year / $249.13 per month
- Basement
- Half
- Basement
- Part Fin
- Year build
- -
- Type
- Detached
- Bedrooms
- 3
- Bathrooms
- 1
- Parking spots
- 8.0 Total
- Floor
- -
- Balcony
- -
- Pool
- Abv Grnd
- External material
- Wood
- Roof type
- -
- Lot frontage
- -
- Lot depth
- -
- Heating
- Radiant
- Fire place(s)
- Y
- Main
- Kitchen
- 21’4” x 11’2”
- Living
- 19’6” x 15’5”
- Dining
- 0’0” x 0’0”
- Bathroom
- 9’5” x 10’2”
- Prim Bdrm
- 14’1” x 13’5”
- 2nd Br
- 11’1” x 16’10”
- 3rd Br
- 11’1” x 11’2”
- Den
- 13’12” x 7’11”
- Laundry
- 0’0” x 0’0”
- Lower
- Rec
- 25’1” x 12’11”
- Utility
- 22’12” x 13’2”
- Utility
- 22’12” x 13’2”
Listing Brokerage
- MLS® Listing
- X9267471
- Brokerage
- ROYAL LEPAGE FRANK REAL ESTATE
Similar homes for sale
These homes have similar price range, details and proximity to 69 Hopkins
