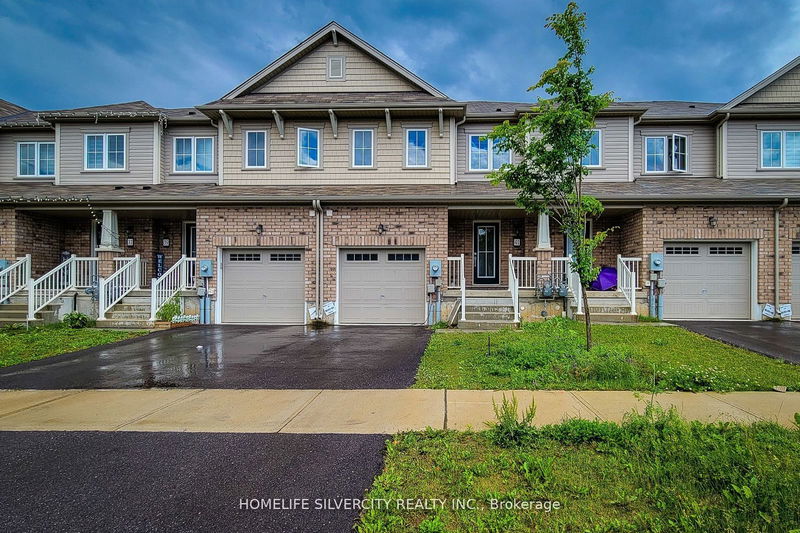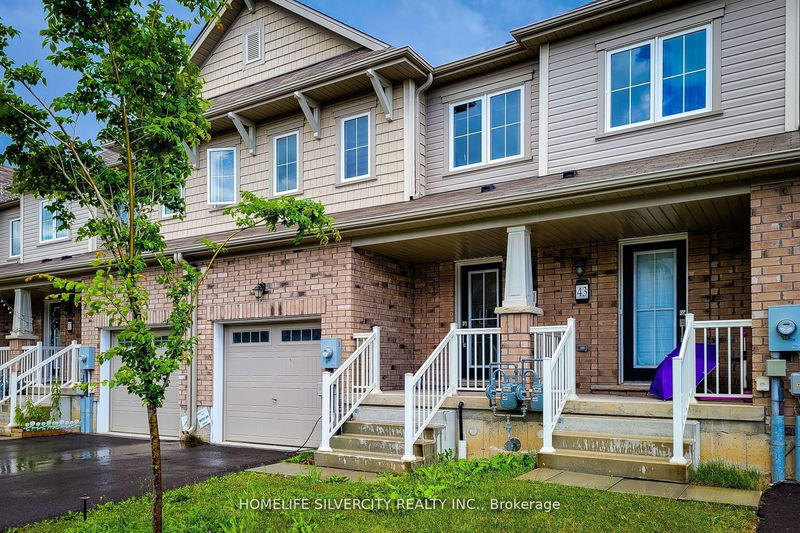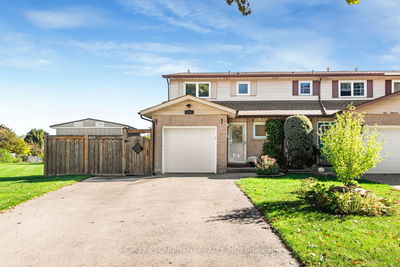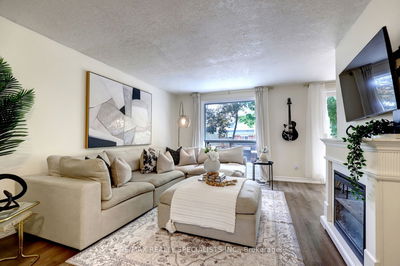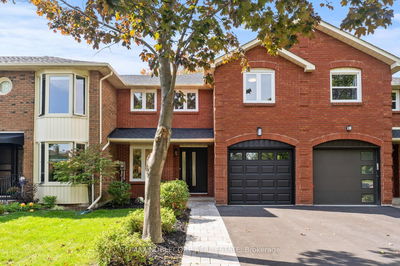41 Cooke
| Brantford
$629,999.00
Listed about 2 months ago
- 3 bed
- 3 bath
- - sqft
- 2.0 parking
- Att/Row/Twnhouse
Instant Estimate
$669,680
+$39,681 compared to list price
Upper range
$716,271
Mid range
$669,680
Lower range
$623,089
Property history
- Aug 23, 2024
- 2 months ago
Price Change
Listed for $629,999.00 • 14 days on market
- Jun 19, 2024
- 4 months ago
Terminated
Listed for $629,999.00 • 2 months on market
Location & area
Schools nearby
Home Details
- Description
- Welcome to this stunning 2-stry FREEHOLD Townhome located in the Family-Friendly Neighbourhood of West Brantford. This charming home is only 2 years old and sits on a 20'x97' lot, offering a picturesque view of a beautiful park from the backyard. The park features a Tennis + Basketball Court and a Kids' Splash Park, making it an ideal home for first-time buyers or families with children. Upon entering you are greeted by an open-concept family and dining area, along with a convenient 2-piece washroom. The backyard provides a serene green view of the park, perfect for evening relaxation and BBQs. The main floor boasts hardwood flooring throughout and elegant oak stairs. The upper level features a primary bedroom with an ensuite bathroom, complete with a glass shower. Additionally, there are two more spacious bedrooms, a full bathroom, and a convenient laundry area on Second Floor. This is one of the rare FREEHOLD TOWNHOMES in the area with such a delightful backyard view, DON'T MISS !!
- Additional media
- -
- Property taxes
- $3,821.74 per year / $318.48 per month
- Basement
- Unfinished
- Year build
- -
- Type
- Att/Row/Twnhouse
- Bedrooms
- 3
- Bathrooms
- 3
- Parking spots
- 2.0 Total | 1.0 Garage
- Floor
- -
- Balcony
- -
- Pool
- None
- External material
- Brick
- Roof type
- -
- Lot frontage
- -
- Lot depth
- -
- Heating
- Forced Air
- Fire place(s)
- Y
- Main
- Family
- 13’1” x 19’8”
- Kitchen
- 6’7” x 13’1”
- Upper
- Br
- 16’5” x 19’8”
- Br
- 16’5” x 22’12”
- Br
- 16’5” x 16’5”
- Laundry
- 3’3” x 9’10”
- Bathroom
- 6’7” x 13’1”
- Bathroom
- 6’7” x 13’1”
- Bathroom
- 3’3” x 6’7”
Listing Brokerage
- MLS® Listing
- X9267554
- Brokerage
- HOMELIFE SILVERCITY REALTY INC.
Similar homes for sale
These homes have similar price range, details and proximity to 41 Cooke
