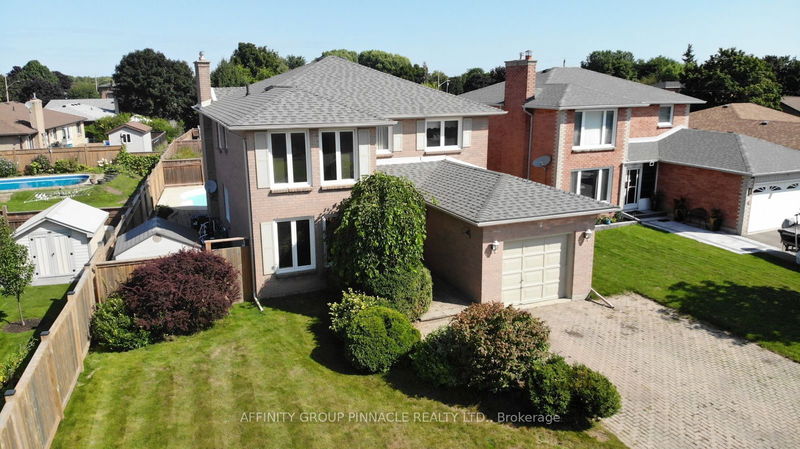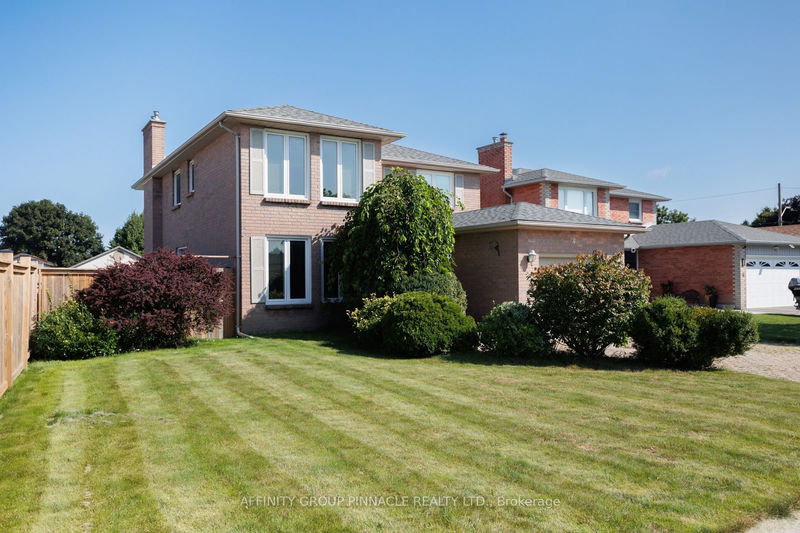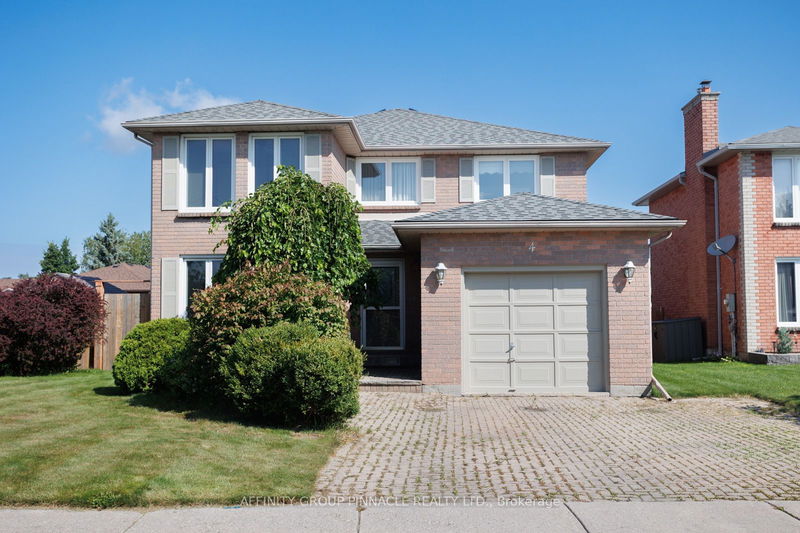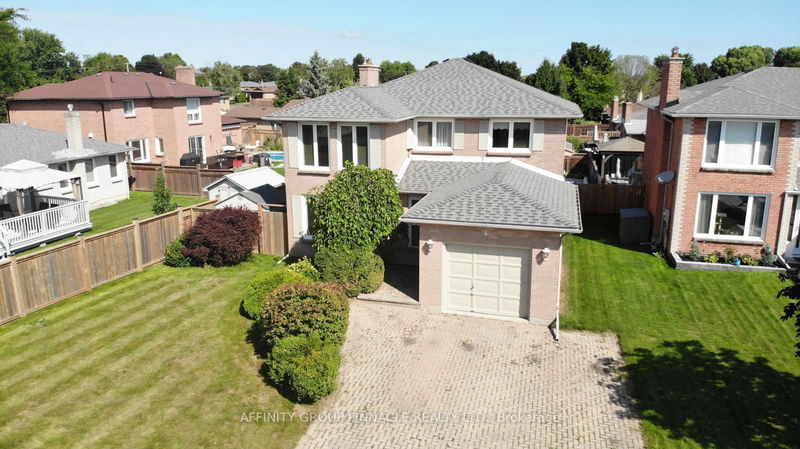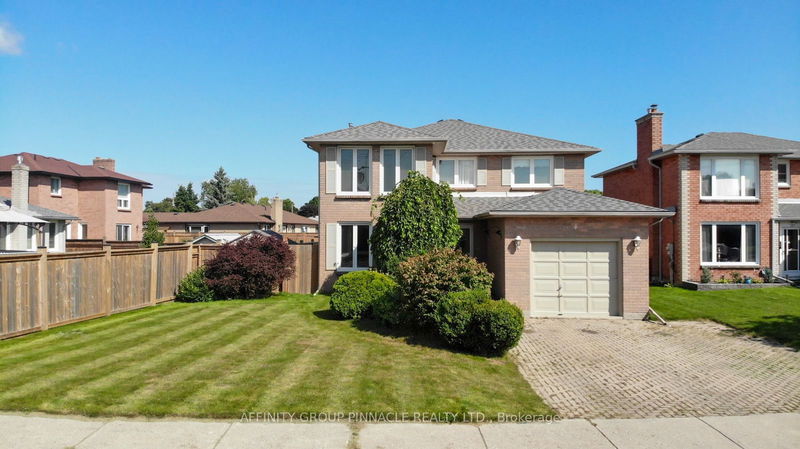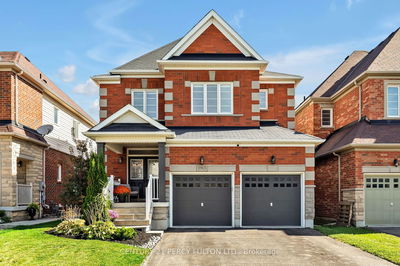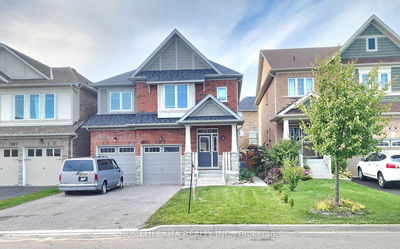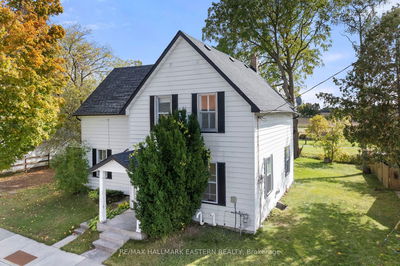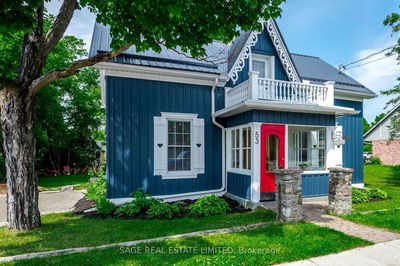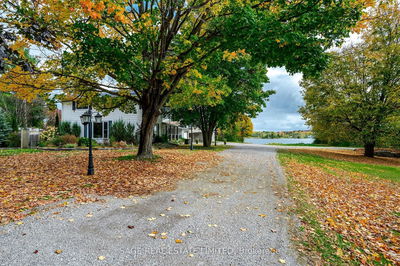4 Found
Lindsay | Kawartha Lakes
$749,900.00
Listed about 2 months ago
- 4 bed
- 3 bath
- 2000-2500 sqft
- 3.0 parking
- Detached
Instant Estimate
$769,320
+$19,420 compared to list price
Upper range
$866,027
Mid range
$769,320
Lower range
$672,614
Property history
- Aug 22, 2024
- 2 months ago
Price Change
Listed for $749,900.00 • 11 days on market
- Mar 25, 2024
- 7 months ago
Suspended
Listed for $769,900.00 • 3 months on market
Location & area
Schools nearby
Home Details
- Description
- Welcome to 4 Found Ave located in Lindsays sought after northward rests this all brick approx 2500 sqft 4 bedroom and 3 bath family home offering you a long list of excellent features & upgrades throughout. Including: Brand new roof (August 2024), fantastic layout with sprawling kitchen with island w/breakfast nook w/walkout to the new fully fenced backyard & 18x36ft roman heated inground pool, freshly painted throughout the majority of the house. Spacious living room/dining room combo, large great room w/beautiful brick gas f/place, central vacuum, m/f laundry rm w/direct entrance to the garage & main floor powder room. A gorgeous staircase leads you to the second floor where you have 4 large bdrms including primary bdrm, w/newly renovated ensuite bath & second renovated 4pc main bath. The basement is partially finished w/rec room with second gas f/place, potential games room, utility room and workshop area. If you are looking for a spacious family home in a great area with an inground pool 4 Found Ave may be exactly what you have been looking for.
- Additional media
- https://youtu.be/WcOhuTkbnao
- Property taxes
- $5,504.00 per year / $458.67 per month
- Basement
- Full
- Basement
- Part Fin
- Year build
- 31-50
- Type
- Detached
- Bedrooms
- 4
- Bathrooms
- 3
- Parking spots
- 3.0 Total | 1.0 Garage
- Floor
- -
- Balcony
- -
- Pool
- Inground
- External material
- Brick
- Roof type
- -
- Lot frontage
- -
- Lot depth
- -
- Heating
- Forced Air
- Fire place(s)
- Y
- Main
- Living
- 26’7” x 11’5”
- Great Rm
- 18’1” x 13’1”
- Kitchen
- 21’5” x 11’5”
- Breakfast
- 12’10” x 12’2”
- Ground
- Laundry
- 8’10” x 6’7”
- 2nd
- Prim Bdrm
- 17’1” x 13’5”
- 2nd Br
- 13’3” x 11’7”
- 3rd Br
- 11’9” x 11’7”
- 4th Br
- 12’4” x 10’4”
- Lower
- Rec
- 18’1” x 12’1”
- Games
- 29’8” x 10’10”
- Workshop
- 12’8” x 11’7”
Listing Brokerage
- MLS® Listing
- X9267640
- Brokerage
- AFFINITY GROUP PINNACLE REALTY LTD.
Similar homes for sale
These homes have similar price range, details and proximity to 4 Found
