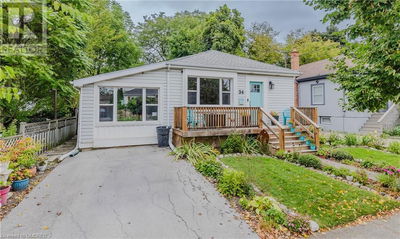1214 #8 Highway
Winona | Hamilton (Winona)
$1,599,000.00
Listed about 2 months ago
- 2 bed
- 3 bath
- - sqft
- 8 parking
- Single Family
Property history
- Now
- Listed on Aug 23, 2024
Listed for $1,599,000.00
45 days on market
Location & area
Schools nearby
Home Details
- Description
- Welcome to 1214 #8 Highway, a stunning bungalow in a serene neighborhood. This home offers 2 bedrooms, 3 baths, and approx 3000 sq ft of living space. It includes a guest room with a private 4-piece bath. The elegant primary bedroom features two walk-in closets, a walkout to the backyard, and a luxurious 6-piece ensuite with a whirlpool tub, dual sinks, and bidet. The gourmet kitchen includes quartz countertops, modern cabinetry, and a spacious layout that flows into a dining area with walnut flooring. The living room boasts a gas fireplace giving it a warm and inviting feel. The fully finished basement features above-grade windows, a second kitchen with quartz countertops, a cold cellar, sump pump with battery backup, and a storage room that could be converted to a bedroom with a window. This home also includes built in speakers throughout, a tankless hot water heater and high-efficiency furnace and camera security system. The expansive sunroom offers a seamless indoor-outdoor living experience, featuring elegant brick walls, a fully equip outdoor kitchen, and large sliding glass doors that flood the space with natural light. Perfect for year-round entertaining. The spacious two-car garage is heated ensuring year round comfort. The meticulously maintained lawn features an underground sprinkler system. This property is a rare find, blending traditional charm with contemporary amenities in a desirable location. Don't miss the chance to make it your dream home! (id:39198)
- Additional media
- https://viralrealestate.media/1214-hwy-8-stoney-creek-1
- Property taxes
- $6,698.84 per year / $558.24 per month
- Basement
- Finished, Full
- Year build
- -
- Type
- Single Family
- Bedrooms
- 2
- Bathrooms
- 3
- Parking spots
- 8 Total
- Floor
- -
- Balcony
- -
- Pool
- -
- External material
- Brick | Stone
- Roof type
- -
- Lot frontage
- -
- Lot depth
- -
- Heating
- Forced air, Natural gas
- Fire place(s)
- 2
- Main level
- Dining room
- 11’5” x 14’9”
- Kitchen
- 11’4” x 15’11”
- Eating area
- 8’0” x 15’11”
- Living room
- 15’2” x 15’11”
- Primary Bedroom
- 14’11” x 21’4”
- Bathroom
- 13’10” x 13’5”
- Bedroom 2
- 10’8” x 13’11”
- Bathroom
- 10’3” x 6’2”
- Sunroom
- 47’4” x 11’11”
- Basement
- Kitchen
- 18’2” x 15’7”
- Bathroom
- 7’9” x 9’7”
- Recreational, Games room
- 36’10” x 15’7”
Listing Brokerage
- MLS® Listing
- X9267654
- Brokerage
- ROYAL LEPAGE MACRO REALTY
Similar homes for sale
These homes have similar price range, details and proximity to 1214 #8 Highway









