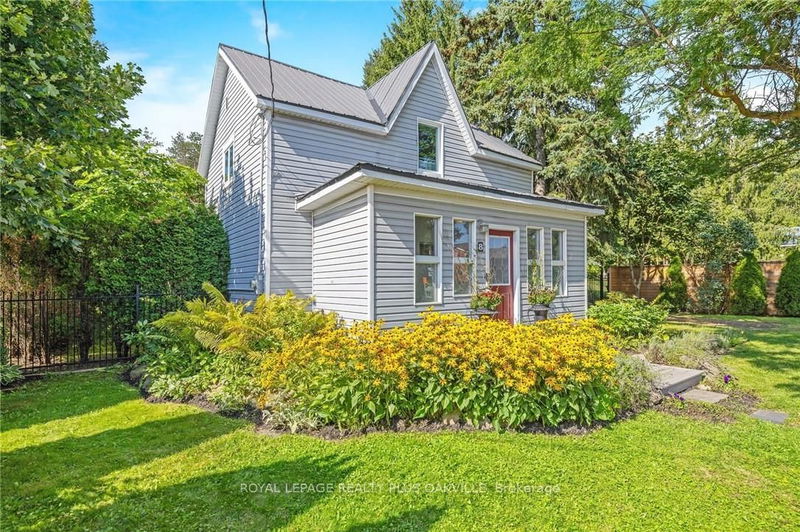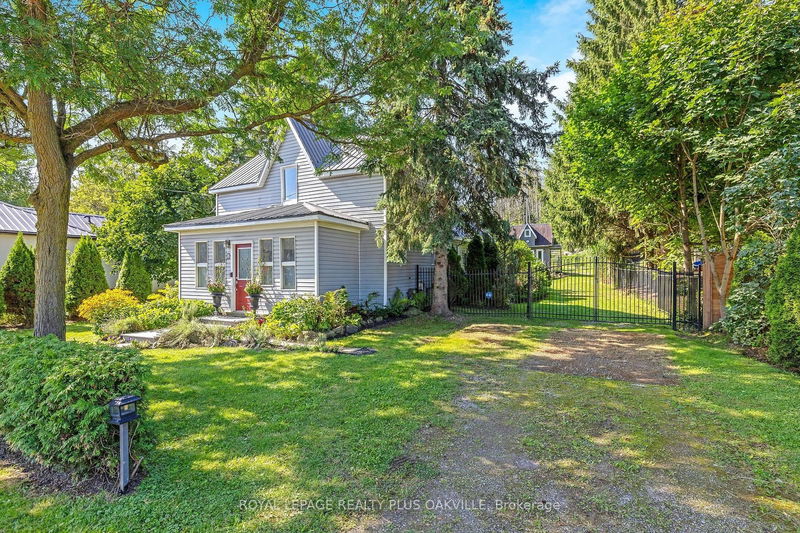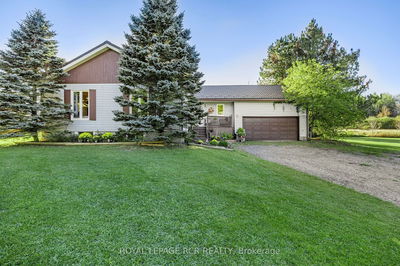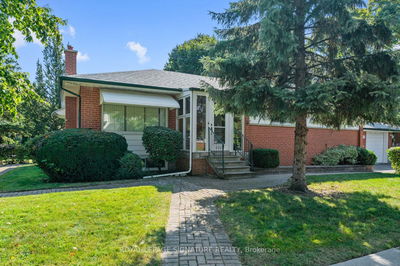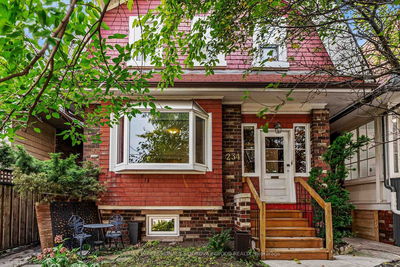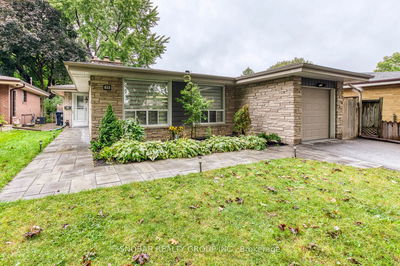8 Main
Erin | Erin
$849,000.00
Listed about 1 month ago
- 3 bed
- 2 bath
- 1500-2000 sqft
- 2.0 parking
- Detached
Instant Estimate
$811,572
-$37,428 compared to list price
Upper range
$974,179
Mid range
$811,572
Lower range
$648,965
Property history
- Aug 23, 2024
- 1 month ago
Price Change
Listed for $849,000.00 • about 1 month on market
Location & area
Schools nearby
Home Details
- Description
- Do you have a home-based business? This is the perfect place for you! Fantastic opportunity to live and work in the quaint village of Erin. The Mixed-Use zoning permits a myriad of businesses! Live in this charmingly inviting century home with beautiful perennial gardens and a completely fenced-in yard and conduct your business separately in the workshop/office. It just so convenient! The absolute best work/life balance - no travel time to get to work - it's a win-win!! Shopping, schools, trails, parks, river, medical care, and community centre are all within walking distance. Its an easy commute to the city, with many access routes available. Come see for yourself how great this place is!
- Additional media
- https://unbranded.youriguide.com/8_main_st_erin_on/
- Property taxes
- $3,996.00 per year / $333.00 per month
- Basement
- None
- Year build
- 100+
- Type
- Detached
- Bedrooms
- 3
- Bathrooms
- 2
- Parking spots
- 2.0 Total
- Floor
- -
- Balcony
- -
- Pool
- None
- External material
- Vinyl Siding
- Roof type
- -
- Lot frontage
- -
- Lot depth
- -
- Heating
- Forced Air
- Fire place(s)
- Y
- Ground
- Foyer
- 15’7” x 6’4”
- Living
- 23’6” x 16’12”
- Dining
- 14’4” x 11’9”
- Kitchen
- 9’11” x 10’5”
- Sunroom
- 18’9” x 9’11”
- 2nd
- Prim Bdrm
- 14’5” x 13’11”
- 2nd Br
- 13’4” x 8’8”
- 3rd Br
- 11’10” x 9’2”
- Other
- 12’0” x 5’2”
Listing Brokerage
- MLS® Listing
- X9267897
- Brokerage
- ROYAL LEPAGE REALTY PLUS OAKVILLE
Similar homes for sale
These homes have similar price range, details and proximity to 8 Main
