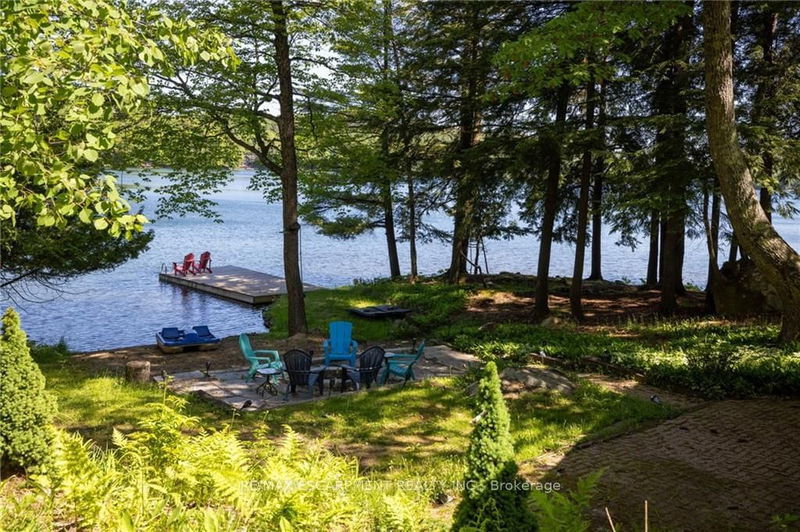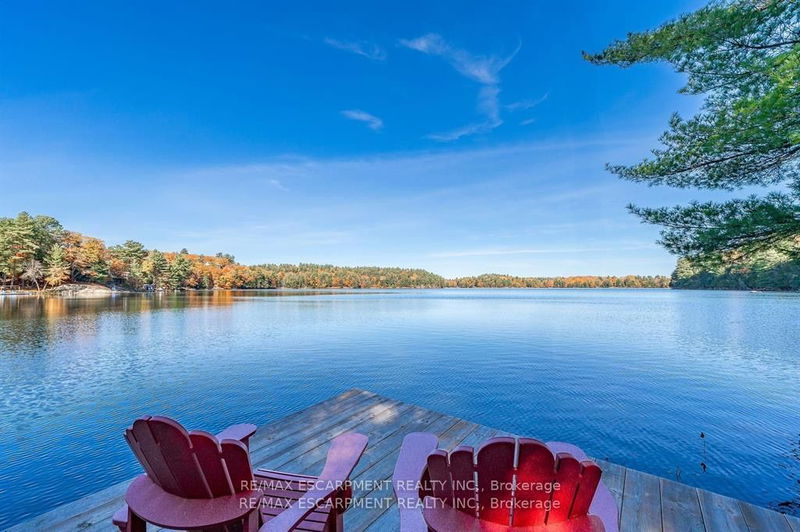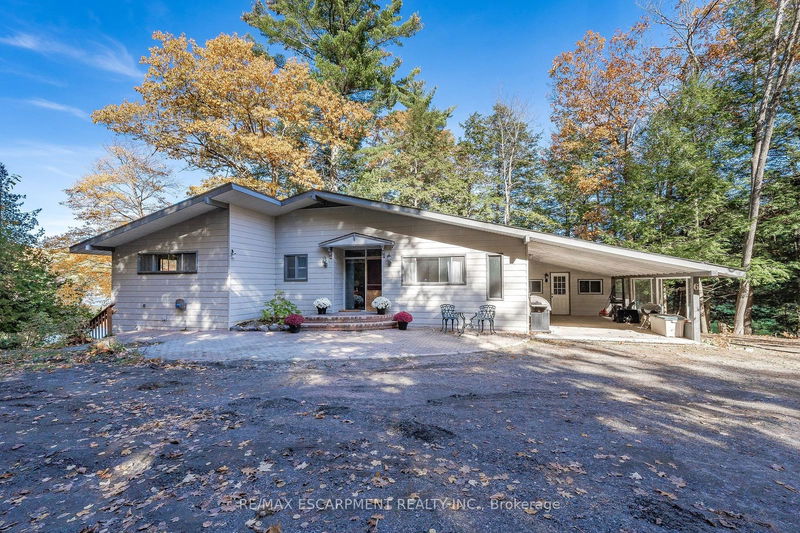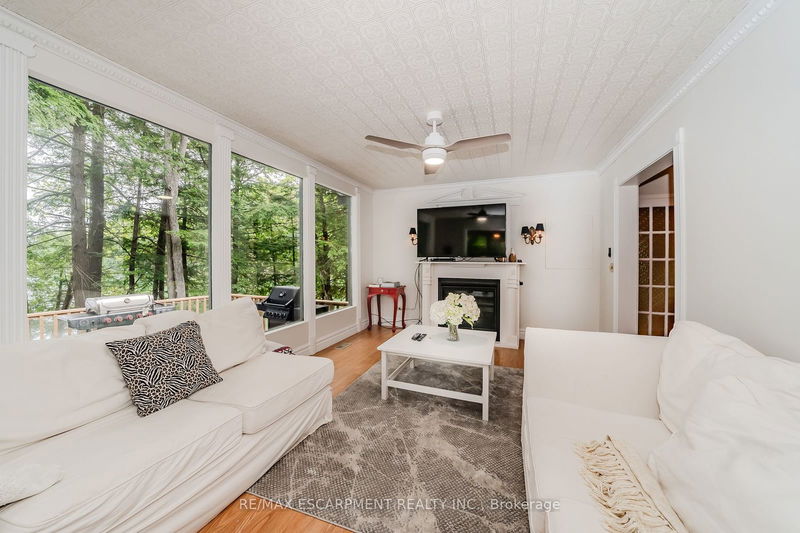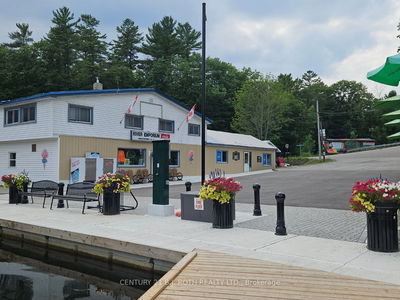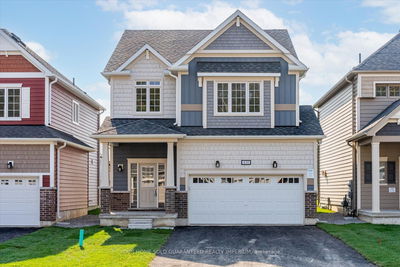6 Darling
| Muskoka Lakes
$1,525,000.00
Listed about 2 months ago
- 4 bed
- 2 bath
- 1500-2000 sqft
- 8.0 parking
- Detached
Instant Estimate
$1,443,856
-$81,144 compared to list price
Upper range
$1,664,158
Mid range
$1,443,856
Lower range
$1,223,554
Property history
- Now
- Listed on Aug 23, 2024
Listed for $1,525,000.00
47 days on market
- Jun 24, 2024
- 4 months ago
Terminated
Listed for $1,550,000.00 • about 2 months on market
- Mar 20, 2024
- 7 months ago
Expired
Listed for $1,599,000.00 • 3 months on market
- Oct 25, 2023
- 1 year ago
Terminated
Listed for $4,500.00 • about 1 month on market
Location & area
Home Details
- Description
- Welcome to your year round residence of lakeside living in this enchanting home nestled on Silver Lake's shores, just a stroll from the charming downtown of Port Carling, right in the hub of the Big 3 Offering 380 ft. Shoreline is enveloped in mature trees, offering unmatched privacy and serenity while maintaining proximity to quaint shops and gourmet restaurants. At its heart, a modern kitchen with bespoke features invites warmth and gathering, setting the tone for a residence that blends rustic charm with contemporary flair. The Muskoka room and living area, overlooking the lake and a private sand beach, promise tranquil views and a seamless connection with nature. The full basement, with its expansive family/games room, fireplace, and direct walk-out to the beach and dock, adds a layer of potential for customization and comfort. Freshly painted throughout! Lucrative rental income year over year.
- Additional media
- -
- Property taxes
- $3,544.04 per year / $295.34 per month
- Basement
- Part Fin
- Basement
- W/O
- Year build
- 51-99
- Type
- Detached
- Bedrooms
- 4
- Bathrooms
- 2
- Parking spots
- 8.0 Total | 1.0 Garage
- Floor
- -
- Balcony
- -
- Pool
- None
- External material
- Other
- Roof type
- -
- Lot frontage
- -
- Lot depth
- -
- Heating
- Forced Air
- Fire place(s)
- Y
- Main
- Foyer
- 7’1” x 6’3”
- Kitchen
- 13’5” x 19’8”
- Living
- 11’4” x 9’10”
- Sunroom
- 6’7” x 14’2”
- Laundry
- 3’3” x 7’7”
- Prim Bdrm
- 13’1” x 12’12”
- Br
- 9’6” x 10’7”
- Br
- 10’10” x 15’2”
- Br
- 9’11” x 9’10”
- Bsmt
- Rec
- 12’9” x 29’5”
- Family
- 26’1” x 14’10”
- Other
- 11’2” x 31’0”
Listing Brokerage
- MLS® Listing
- X9267933
- Brokerage
- RE/MAX ESCARPMENT REALTY INC.
Similar homes for sale
These homes have similar price range, details and proximity to 6 Darling
