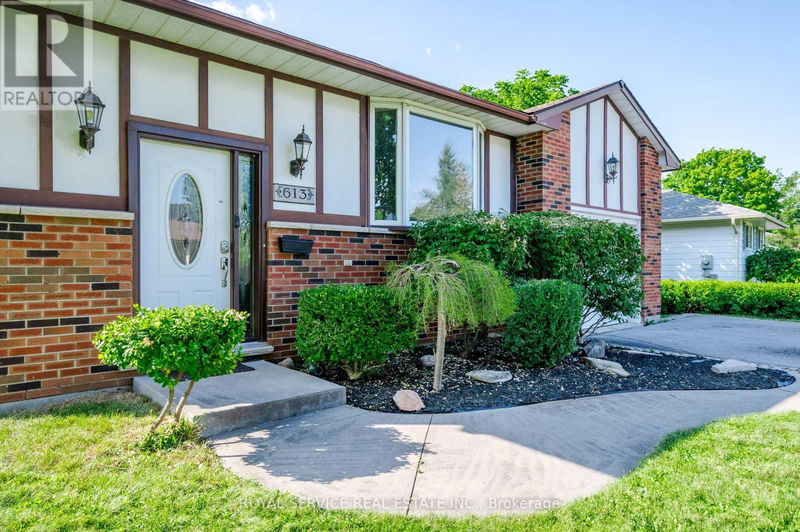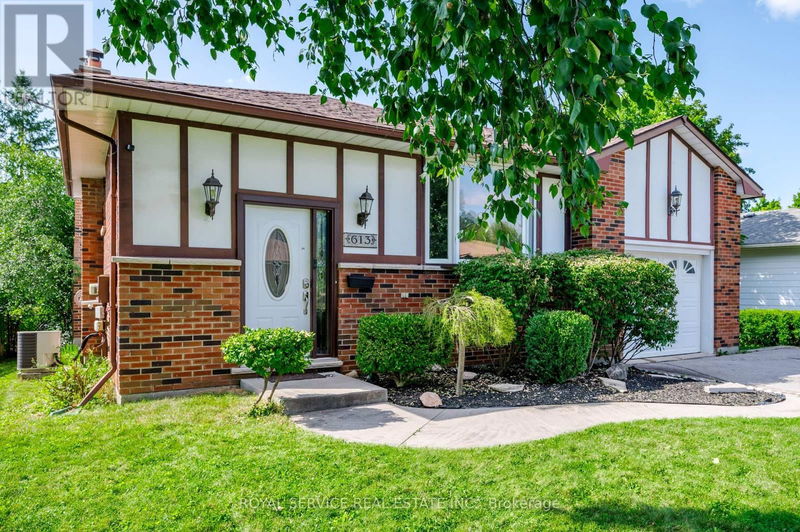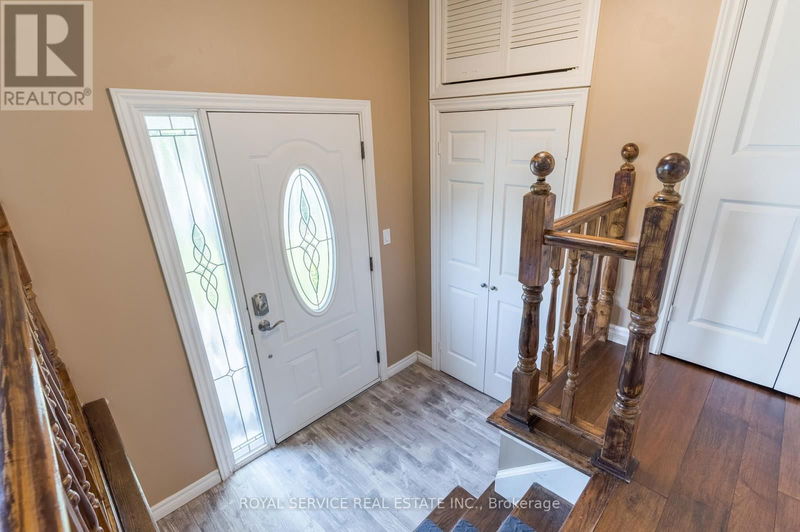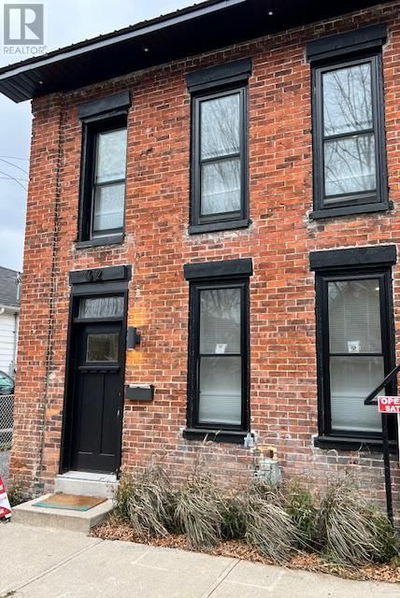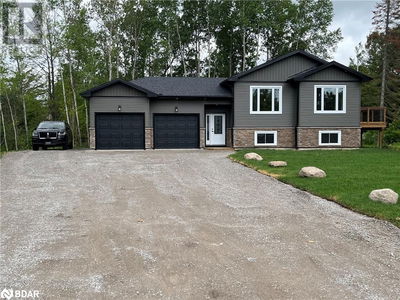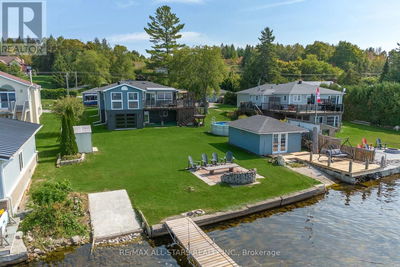613 Christopher
Ashburnham | Peterborough (Ashburnham)
$659,000.00
Listed about 1 month ago
- 3 bed
- 3 bath
- - sqft
- 5 parking
- Single Family
Property history
- Now
- Listed on Aug 24, 2024
Listed for $659,000.00
44 days on market
Location & area
Schools nearby
Home Details
- Description
- Introducing 613 Christopher Road, a charming multi-level house in the south end of Peterborough minutes to Hwy 115 and backing onto greenspace. This home offers a prime opportunity for families seeking comfort and community, located close to parks, recreational areas, and top-rated schools.The heart of this home features a welcoming living room, a cozy dining area with fireplace and walkout to the back deck, and an updated kitchen. The main floor also boasts a spacious bedroom, 2 pc powder, walkout to large sunroom and garage - perfect for gatherings. The upper level is well-appointed with two bedrooms and a four piece bathroom, ensuring plenty of private space for all household members.One of the highlights of this property is its expansive backyard, which is both fully fenced and immaculately maintained. It includes a refreshing pool and a delightful sunroom with an adjacent deck, ideal for outdoor entertainment or a quiet afternoon relaxing in the sun.Additionally, the lower level of the house adds practical living space with a large laundry room, a fourth bedroom, a spacious recreational room that can be adapted to any need and a workshop area.With its array of features and perfect location, 613 Christopher Road is more than a house; it's a potential home ready to be filled with new memories. Don't miss out on making this beautiful house your new home.Pre home inspection available. **** EXTRAS **** Furnace 2023 (id:39198)
- Additional media
- https://unbranded.youriguide.com/613_christopher_rd_peterborough_on/
- Property taxes
- $5,154.93 per year / $429.58 per month
- Basement
- Full
- Year build
- -
- Type
- Single Family
- Bedrooms
- 3 + 1
- Bathrooms
- 3
- Parking spots
- 5 Total
- Floor
- -
- Balcony
- -
- Pool
- Inground pool
- External material
- Brick | Vinyl siding
- Roof type
- -
- Lot frontage
- -
- Lot depth
- -
- Heating
- Forced air, Natural gas
- Fire place(s)
- 1
- Main level
- Bathroom
- 6’1” x 2’12”
- Primary Bedroom
- 11’9” x 10’5”
- Dining room
- 11’1” x 17’4”
- Kitchen
- 10’8” x 14’3”
- Living room
- 13’5” x 23’10”
- Sunroom
- 13’9” x 20’3”
- Basement
- Recreational, Games room
- 11’1” x 23’6”
- Other
- 11’5” x 10’8”
- Bedroom 4
- 10’1” x 16’0”
- Second level
- Bathroom
- 8’4” x 7’8”
- Bedroom 2
- 11’9” x 8’12”
- Bedroom 3
- 11’2” x 14’9”
Listing Brokerage
- MLS® Listing
- X9268550
- Brokerage
- ROYAL SERVICE REAL ESTATE INC.
Similar homes for sale
These homes have similar price range, details and proximity to 613 Christopher


