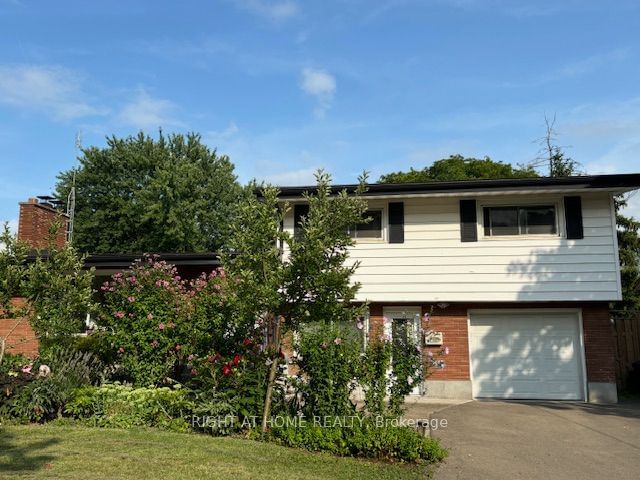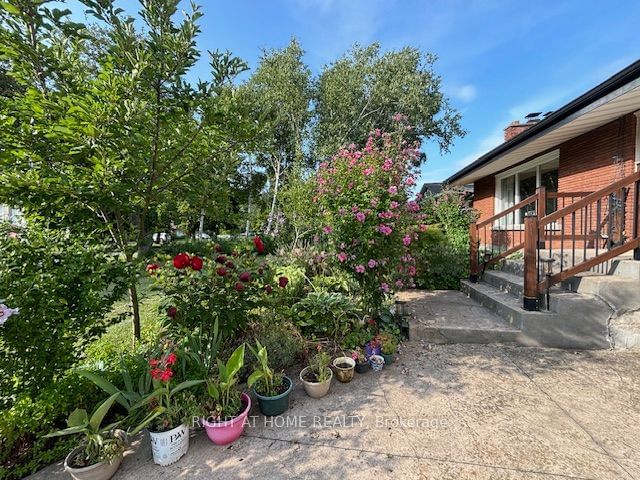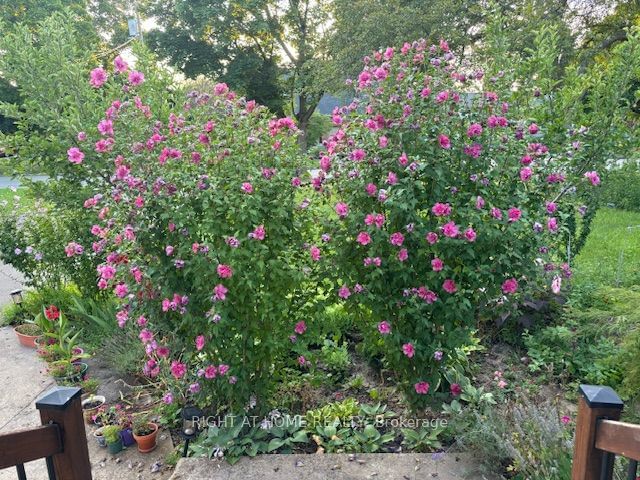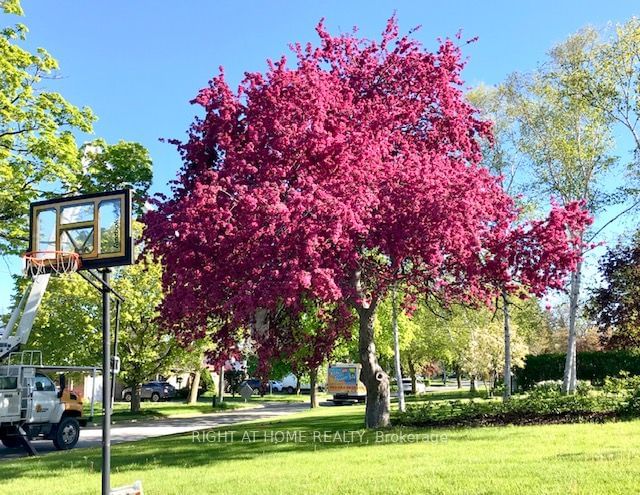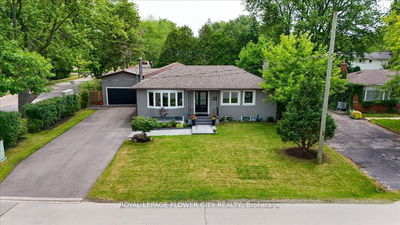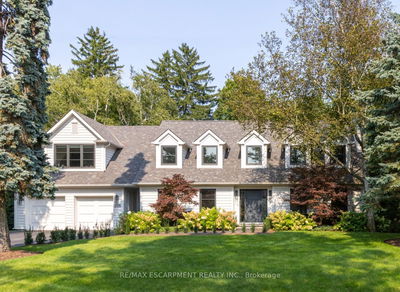115 Riverview
| St. Catharines
$699,000.00
Listed about 1 month ago
- 4 bed
- 3 bath
- 2000-2500 sqft
- 11.0 parking
- Detached
Instant Estimate
$720,409
+$21,409 compared to list price
Upper range
$814,929
Mid range
$720,409
Lower range
$625,888
Property history
- Now
- Listed on Aug 25, 2024
Listed for $699,000.00
45 days on market
- May 29, 2024
- 4 months ago
Terminated
Listed for $859,000.00 • about 1 month on market
- Mar 26, 2024
- 7 months ago
Terminated
Listed for $859,000.00 • 2 months on market
- Mar 12, 2024
- 7 months ago
Terminated
Listed for $899,000.00 • 14 days on market
- May 5, 2023
- 1 year ago
Expired
Listed for $1,169,900.00 • 2 months on market
Location & area
Schools nearby
Home Details
- Description
- Location! Location! Location! Space! Space! Space! Enjoy the beautiful and quiet neighborhood in the most sought-after Riverview Blvd. The green landscaped street next to the Twelve Mile Creek is a Luxury. Big lot with 60 ft frontage and 180 ft deep. High quality constructed 4-level side-split house with a lovely sunroom overlooking the large private backyard. Mature garden and fruit trees. Lots of upgrades. High quality Roof (2017 with 50-YR material from USA). New floors on ground floor and basement. High-efficient boiler owned 2017. Two front doors and two back doors provides possibility of multi-units to earn more rental income. 1 minute walk to bus stop. Direct bus to Brock U and Pen Center. 4 minutes drive to Brock U, Pen Center, Highway 406 and QEW. 15 minutes drive to Niagara Falls.
- Additional media
- -
- Property taxes
- $5,538.90 per year / $461.58 per month
- Basement
- Finished
- Year build
- -
- Type
- Detached
- Bedrooms
- 4 + 2
- Bathrooms
- 3
- Parking spots
- 11.0 Total | 1.0 Garage
- Floor
- -
- Balcony
- -
- Pool
- None
- External material
- Brick
- Roof type
- -
- Lot frontage
- -
- Lot depth
- -
- Heating
- Water
- Fire place(s)
- Y
- Main
- Family
- 21’12” x 12’10”
- Dining
- 10’0” x 9’6”
- Kitchen
- 14’9” x 10’0”
- 2nd
- Prim Bdrm
- 14’11” x 10’4”
- 2nd Br
- 14’9” x 10’10”
- 3rd Br
- 11’4” x 10’10”
- Ground
- 4th Br
- 13’4” x 10’10”
- Sunroom
- 12’6” x 12’1”
- Bsmt
- 5th Br
- 10’10” x 10’10”
- Br
- 11’10” x 6’5”
- Rec
- 18’1” x 9’4”
Listing Brokerage
- MLS® Listing
- X9268737
- Brokerage
- RIGHT AT HOME REALTY
Similar homes for sale
These homes have similar price range, details and proximity to 115 Riverview
