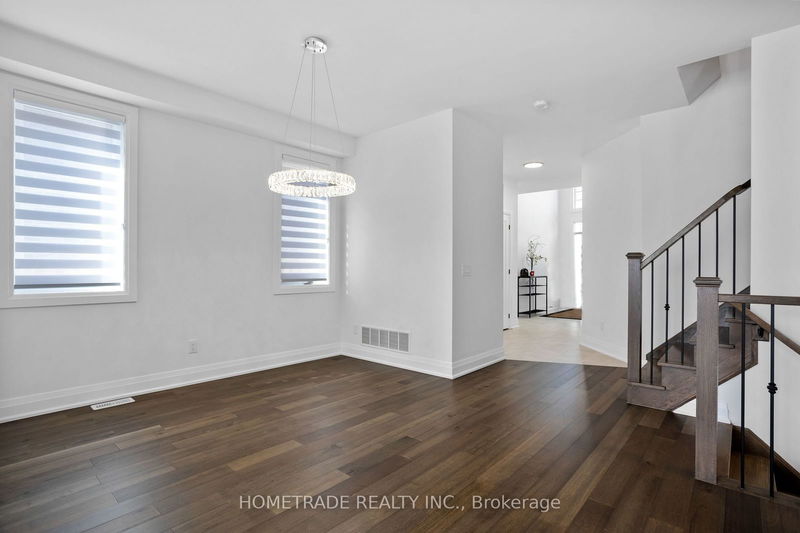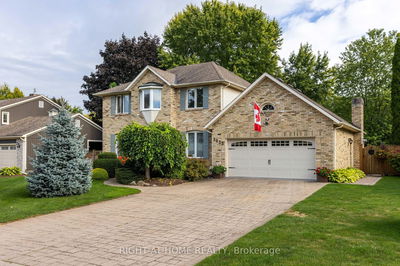123 Susan
| Pelham
$1,158,000.00
Listed about 1 month ago
- 4 bed
- 4 bath
- 2500-3000 sqft
- 4.0 parking
- Detached
Instant Estimate
$1,116,826
-$41,174 compared to list price
Upper range
$1,205,639
Mid range
$1,116,826
Lower range
$1,028,013
Property history
- Now
- Listed on Aug 24, 2024
Listed for $1,158,000.00
44 days on market
- May 28, 2024
- 4 months ago
Terminated
Listed for $1,188,800.00 • 3 months on market
- Feb 9, 2024
- 8 months ago
Terminated
Listed for $1,199,000.00 • 4 months on market
- Oct 26, 2023
- 1 year ago
Terminated
Listed for $1,209,000.00 • about 1 month on market
- Aug 17, 2023
- 1 year ago
Terminated
Listed for $1,209,000.00 • 2 months on market
Location & area
Schools nearby
Home Details
- Description
- Welcome to this stunning 2-storey home nestled in the sought-after Fonthill neighborhood. Crafted by Kenmore Homes, this spacious 3,448 square foot of Total Living Space plan offers an impressive blend of features, including 5 bedrooms, 4 washrooms, and a fully finished basement. The elegance of the house greets you right at the entrance, as you step into a sizeable foyer with soaring high ceilings that extend upwards, creating an open and airy atmosphere. The main floor layout is designed to impress, with 9-foot ceilings enhancing the sense of space. A formal dining room sets the stage for elegant meals and gatherings. The heart of the main level is the great room, where a gas fireplace exudes warmth and comfort, making it an inviting space for relaxation. The kitchen is a true highlight, boasting Quartz countertops, 42-inch custom cabinets, soft-close drawers, and an island that serves as both a practical workspace and a social hub.
- Additional media
- https://www.youtube.com/watch?v=ogmr25PzQRA
- Property taxes
- $6,554.00 per year / $546.17 per month
- Basement
- Finished
- Year build
- 0-5
- Type
- Detached
- Bedrooms
- 4 + 1
- Bathrooms
- 4
- Parking spots
- 4.0 Total | 2.0 Garage
- Floor
- -
- Balcony
- -
- Pool
- None
- External material
- Brick
- Roof type
- -
- Lot frontage
- -
- Lot depth
- -
- Heating
- Forced Air
- Fire place(s)
- Y
- Main
- Living
- 16’12” x 13’7”
- Dining
- 11’6” x 10’7”
- Breakfast
- 12’7” x 10’7”
- Kitchen
- 12’0” x 11’6”
- Laundry
- 7’12” x 5’12”
- 2nd
- Prim Bdrm
- 16’0” x 12’7”
- 2nd Br
- 11’7” x 11’6”
- 3rd Br
- 11’6” x 10’7”
- 4th Br
- 10’4” x 10’1”
- Family
- 19’7” x 15’10”
- Bsmt
- 5th Br
- 13’1” x 11’10”
- Rec
- 32’11” x 13’2”
Listing Brokerage
- MLS® Listing
- X9268299
- Brokerage
- HOMETRADE REALTY INC.
Similar homes for sale
These homes have similar price range, details and proximity to 123 Susan









