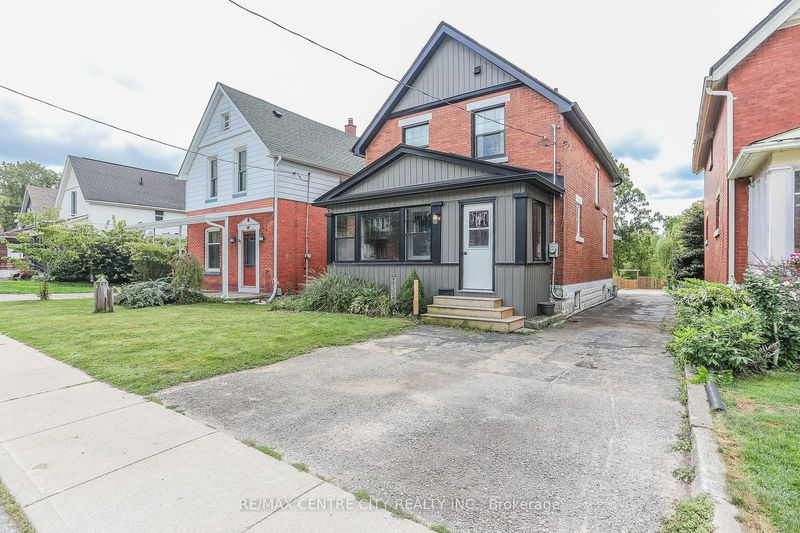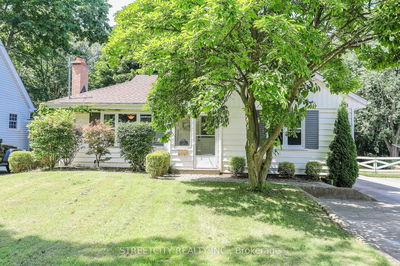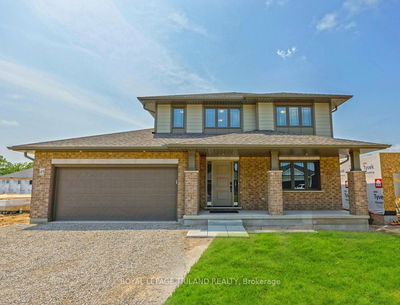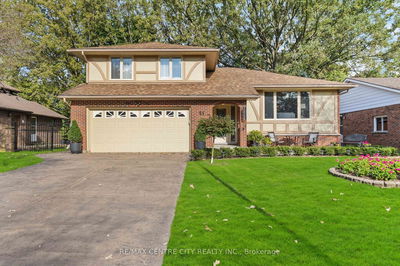45 Hemlock
SW | St. Thomas
$499,900.00
Listed about 1 month ago
- 3 bed
- 2 bath
- 1100-1500 sqft
- 5.0 parking
- Detached
Instant Estimate
$496,841
-$3,059 compared to list price
Upper range
$548,913
Mid range
$496,841
Lower range
$444,769
Property history
- Aug 24, 2024
- 1 month ago
Price Change
Listed for $499,900.00 • 29 days on market
- Sep 11, 2017
- 7 years ago
Sold for $190,000.00
Listed for $199,900.00 • 3 months on market
- Mar 7, 2014
- 11 years ago
Sold for $155,000.00
Listed for $159,900.00 • about 1 month on market
- Jul 22, 2010
- 14 years ago
Sold for $140,000.00
Listed for $149,900.00 • about 1 month on market
- Oct 10, 2006
- 18 years ago
Expired
Listed for $164,900.00 • 2 months on market
- Apr 25, 2006
- 18 years ago
Sold for $150,000.00
Listed for $154,900.00 • 7 days on market
- Apr 29, 2005
- 19 years ago
Sold for $62,000.00
Listed for $69,900.00 • 5 days on market
Location & area
Schools nearby
Home Details
- Description
- This solid red brick 1.5 storey home sits on a 273 ft. ravine lot offering great views and a deep fully fenced backyard. Great location close to Pinafore Park and schools. Updates over the past 5 years includes a new roof (2020), siding, updated kitchen with an island and pantry, new carpet on the 2nd floor, lighting, paint, etc. A good size main floor offering an enclosed from porch, hardwood flooring, crown moldings in the living, spacious kitchen and dining room, mud room, and 2 piece bathroom.
- Additional media
- -
- Property taxes
- $2,562.00 per year / $213.50 per month
- Basement
- Full
- Year build
- 100+
- Type
- Detached
- Bedrooms
- 3
- Bathrooms
- 2
- Parking spots
- 5.0 Total | 1.0 Garage
- Floor
- -
- Balcony
- -
- Pool
- None
- External material
- Brick
- Roof type
- -
- Lot frontage
- -
- Lot depth
- -
- Heating
- Forced Air
- Fire place(s)
- N
- Main
- Bathroom
- 4’7” x 7’8”
- Dining
- 8’0” x 15’1”
- Foyer
- 6’5” x 13’12”
- Kitchen
- 11’9” x 13’2”
- Living
- 13’4” x 15’11”
- Mudroom
- 6’4” x 7’7”
- Sunroom
- 18’9” x 6’9”
- 2nd
- Bathroom
- 8’5” x 9’8”
- Br
- 9’1” x 11’6”
- 2nd Br
- 10’11” x 11’6”
- Prim Bdrm
- 10’11” x 11’12”
Listing Brokerage
- MLS® Listing
- X9269415
- Brokerage
- RE/MAX CENTRE CITY REALTY INC.
Similar homes for sale
These homes have similar price range, details and proximity to 45 Hemlock









