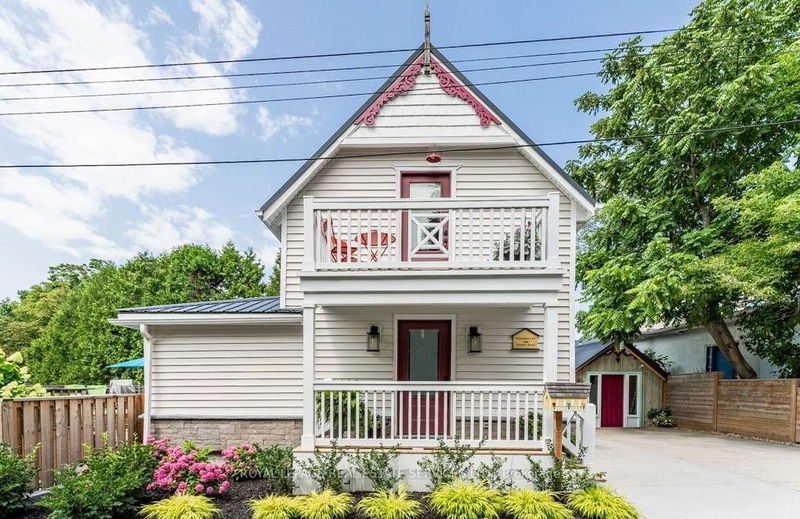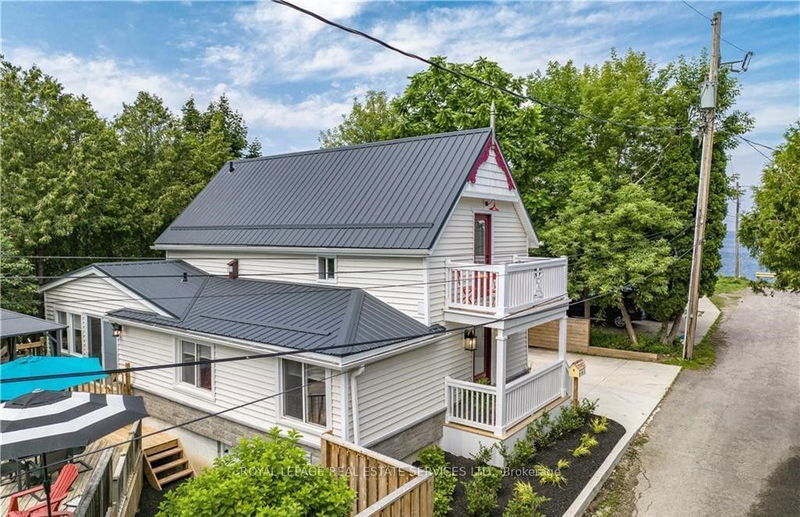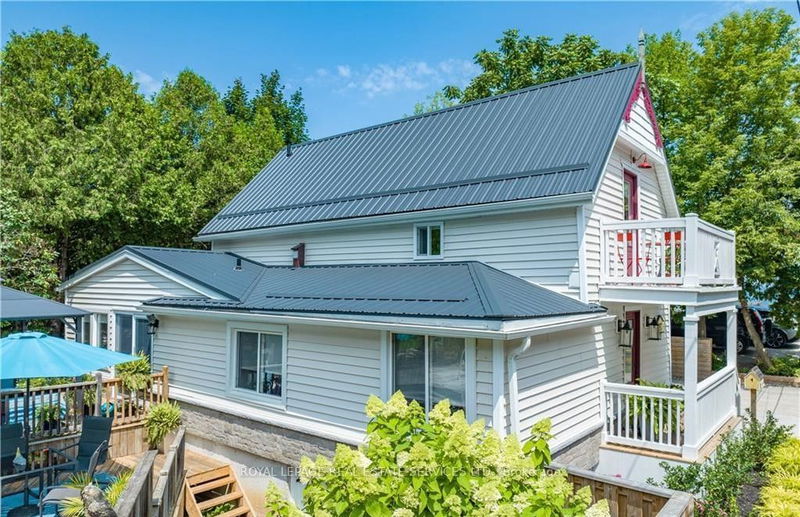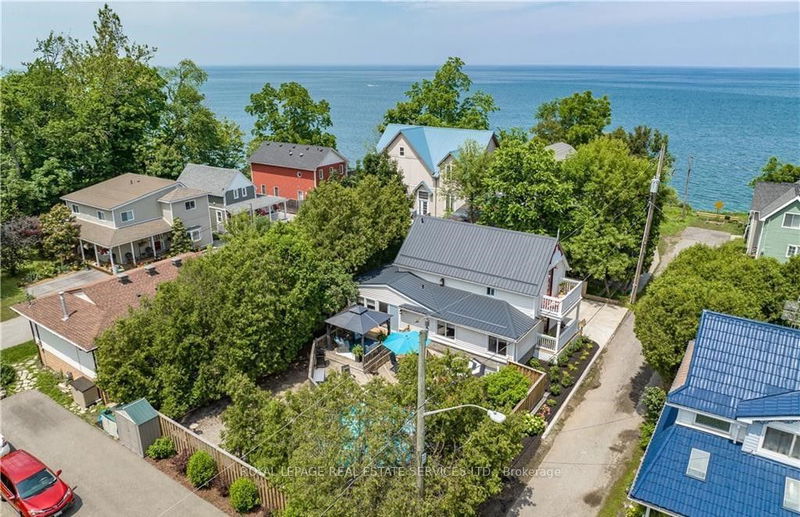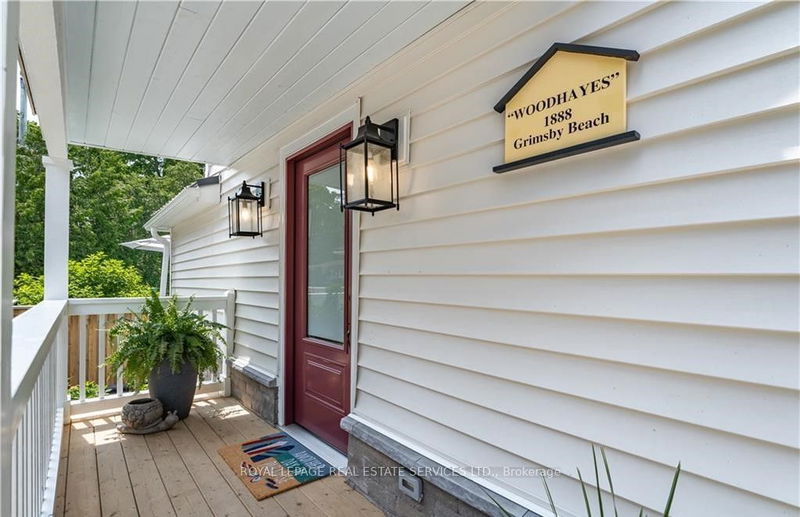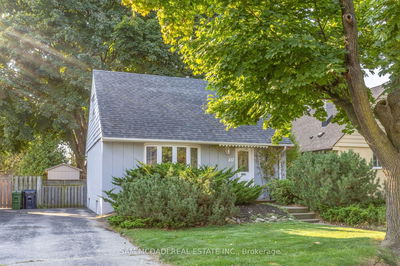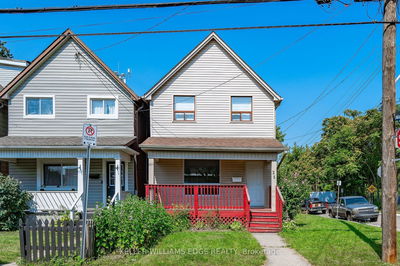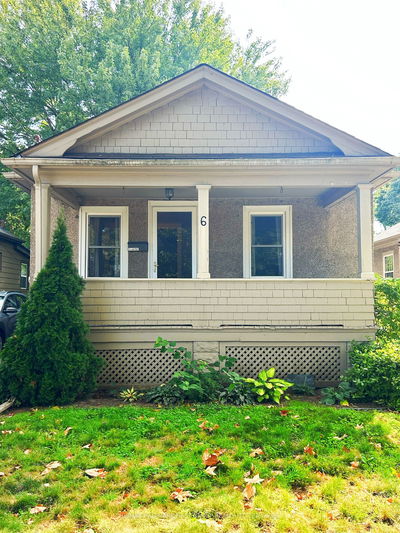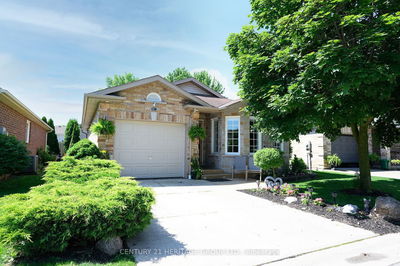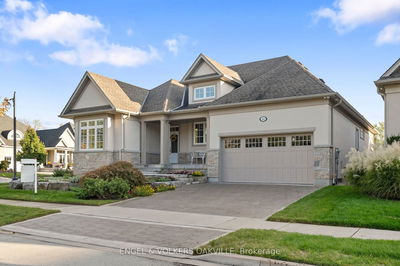4 6th
| Grimsby
$1,149,000.00
Listed about 2 months ago
- 2 bed
- 2 bath
- 1500-2000 sqft
- 4.0 parking
- Detached
Instant Estimate
$1,042,792
-$106,208 compared to list price
Upper range
$1,188,699
Mid range
$1,042,792
Lower range
$896,885
Property history
- Now
- Listed on Aug 26, 2024
Listed for $1,149,000.00
52 days on market
- Jan 4, 2024
- 10 months ago
Terminated
Listed for $1,168,000.00 • 8 months on market
- Sep 26, 2023
- 1 year ago
Expired
Listed for $1,295,000.00 • 3 months on market
- Jul 17, 2023
- 1 year ago
Terminated
Listed for $1,395,000.00 • 2 months on market
Location & area
Schools nearby
Home Details
- Description
- All dressed up! This exquisite and whimsical "Painted Lady" in historical Grimsby Beach District, is situated on the second lot (oversized and legally described as Lot 190-193) from the shores of Lake Ontario! Beautifully updated inside and out, while the mature, new fenced yard with extensive decking, gazebo, and above ground pool, make it a complete entertainer's splish splash paradise! Your choice of bedroom, whether on main level or upper level with balcony and lake views, offers much flexibility for your future lifestyle. Charming gingerbread trim, new metal roof with transferable warranty, two full baths, sparkling kitchen, basement excavated under permit/Architect drawings with new concrete, insulation and heating, new staircase, gazebo, front porch, extensive professional landscaping, oversized adorable man cave/she shed 19'7"x10'7" pls see brochure for detail...an eye-catching masterpiece as soon as you turn the corner!
- Additional media
- -
- Property taxes
- $4,832.17 per year / $402.68 per month
- Basement
- Full
- Basement
- Sep Entrance
- Year build
- 100+
- Type
- Detached
- Bedrooms
- 2
- Bathrooms
- 2
- Parking spots
- 4.0 Total
- Floor
- -
- Balcony
- -
- Pool
- Abv Grnd
- External material
- Other
- Roof type
- -
- Lot frontage
- -
- Lot depth
- -
- Heating
- Forced Air
- Fire place(s)
- N
- Ground
- Foyer
- 11’6” x 4’10”
- Living
- 23’10” x 11’8”
- Br
- 16’10” x 7’9”
- Kitchen
- 15’2” x 9’4”
- Family
- 15’10” x 8’0”
- Bathroom
- 0’0” x 0’0”
- 2nd
- Prim Bdrm
- 18’0” x 15’5”
- Other
- 7’3” x 5’5”
- Bathroom
- 0’0” x 0’0”
Listing Brokerage
- MLS® Listing
- X9269440
- Brokerage
- ROYAL LEPAGE REAL ESTATE SERVICES LTD.
Similar homes for sale
These homes have similar price range, details and proximity to 4 6th
