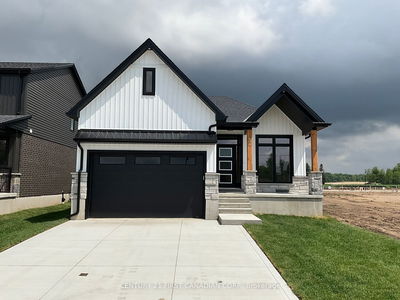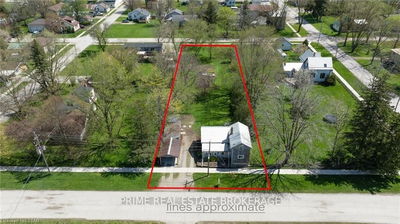9967 Eric
Lambton Shores | Lambton Shores
$449,000.00
Listed about 1 month ago
- 2 bed
- 1 bath
- 700-1100 sqft
- 7.0 parking
- Detached
Instant Estimate
$442,771
-$6,229 compared to list price
Upper range
$485,354
Mid range
$442,771
Lower range
$400,187
Property history
- Now
- Listed on Aug 26, 2024
Listed for $449,000.00
43 days on market
- Aug 9, 2016
- 8 years ago
Sold for $85,000.00
Listed for $99,900.00 • 28 days on market
Location & area
Schools nearby
Home Details
- Description
- This freehold home is located in Walden South only minutes to Ipperwash & Port Franks beaches and a short drive to Pinery Provincial Park with numerous bike/walking trails, beaches and campsites, and also Grand Bend with all it has to offer. This 2 BR and 1 bath raised bungalow that is just under 1100 sft sits on a beautiful large (.33 acre) corner lot. Its a short walk to the Ausable River deeded access boat launch that provides entry to Lake Huron or for canoe/kayak enthusiasts. A perfect year round family home or ideal for a cottage retreat that is close to all amenities. The main floor has a large living area, eat-in kitchen and two bedrooms which includes the oversized primary suite. The lower level features a family room and plenty of storage space or workshop area. Detached garage has a side concrete parking area. Separate lean-to will provide cover for your trailer. Large workshop area in the lower level. Recent upgrades include windows (in 2018 all except dining area), 2021 roof & septic weeping bed, 2018 furnace & siding, 2023 AC, 2017 family room and garage, 2020 bathroom, primary bedroom, some electrical and paint throughout. You own the home and land - no land lease fees. There is nothing left for you to do but put your feet up and enjoy.
- Additional media
- https://my.matterport.com/show/?m=dZJzoazZajg
- Property taxes
- $1,837.31 per year / $153.11 per month
- Basement
- Part Fin
- Year build
- 31-50
- Type
- Detached
- Bedrooms
- 2
- Bathrooms
- 1
- Parking spots
- 7.0 Total | 1.0 Garage
- Floor
- -
- Balcony
- -
- Pool
- Abv Grnd
- External material
- Vinyl Siding
- Roof type
- -
- Lot frontage
- -
- Lot depth
- -
- Heating
- Forced Air
- Fire place(s)
- N
- Main
- Living
- 14’6” x 15’1”
- Kitchen
- 18’3” x 7’9”
- Foyer
- 10’7” x 5’2”
- Laundry
- 7’12” x 7’5”
- Bathroom
- 7’5” x 7’9”
- Prim Bdrm
- 21’8” x 11’12”
- Br
- 9’4” x 10’7”
- Lower
- Family
- 17’1” x 20’5”
- Workshop
- 19’10” x 20’5”
- Furnace
- 10’0” x 9’6”
- Other
- 6’7” x 10’7”
Listing Brokerage
- MLS® Listing
- X9269810
- Brokerage
- STREETCITY REALTY INC.
Similar homes for sale
These homes have similar price range, details and proximity to 9967 Eric









