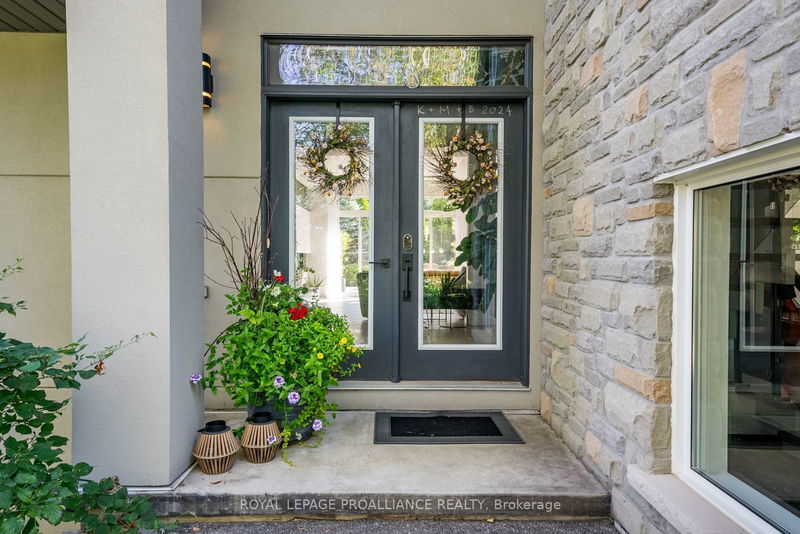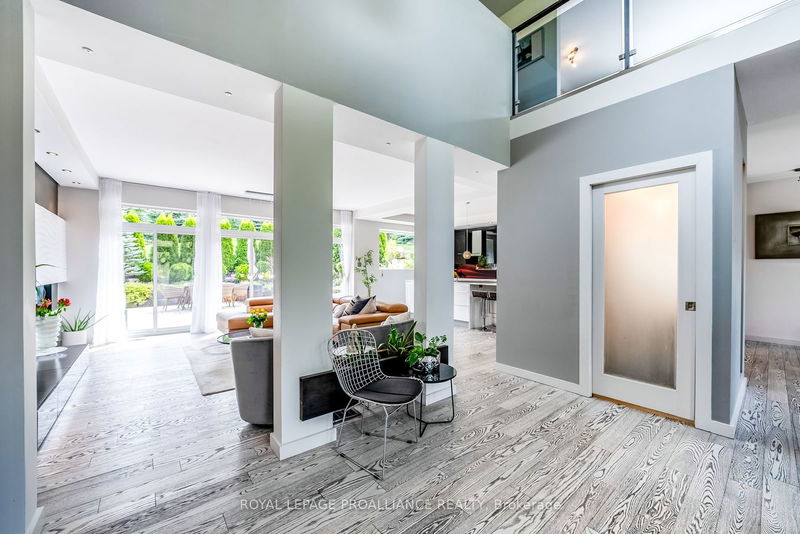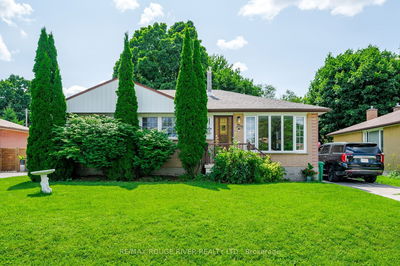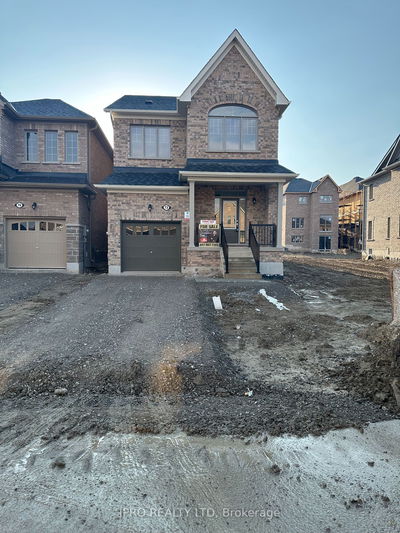142 Arnott
Rural Smith-Ennismore-Lakefield | Smith-Ennismore-Lakefield
$1,590,000.00
Listed about 1 month ago
- 3 bed
- 3 bath
- 2000-2500 sqft
- 12.0 parking
- Detached
Instant Estimate
$1,494,596
-$95,404 compared to list price
Upper range
$1,700,701
Mid range
$1,494,596
Lower range
$1,288,490
Property history
- Now
- Listed on Aug 26, 2024
Listed for $1,590,000.00
43 days on market
- May 21, 2024
- 5 months ago
Terminated
Listed for $1,690,000.00 • 3 months on market
- Apr 4, 2023
- 2 years ago
Expired
Listed for $1,885,000.00 • 5 months on market
- Aug 13, 2015
- 9 years ago
Expired
Listed for $995,000.00 • 4 months on market
Location & area
Schools nearby
Home Details
- Description
- In a community of upscale, executive homes within the Chemong Bluffs Estates, you have found the home you see in your dreams. Modern, unique, contemporary design. Privacy, panoramic views, and deeded waterfront on Chemong Lake. Enjoy the Vibe when inside, and the waterfront lifestyle when outside! The patio connects your chefs kitchen to the outdoors, where you have an entertainers dream. Upstairs loft with your own scenic rooftop terrace, where the treetop views create a harmony of comfort and ambiance. Architecturally pleasing, custom built home with unique features showcased in every room, extending to the outdoor recreation spaces and the manicured landscaping. High end finishing, luxurious yet functional, this home has endless appeal. Please review media link with video, additional photos and drone images.
- Additional media
- https://maddoxmedia.ca/142-arnott-drive/
- Property taxes
- $4,177.00 per year / $348.08 per month
- Basement
- Full
- Basement
- Unfinished
- Year build
- 16-30
- Type
- Detached
- Bedrooms
- 3
- Bathrooms
- 3
- Parking spots
- 12.0 Total | 2.0 Garage
- Floor
- -
- Balcony
- -
- Pool
- None
- External material
- Stone
- Roof type
- -
- Lot frontage
- -
- Lot depth
- -
- Heating
- Forced Air
- Fire place(s)
- Y
- Main
- Living
- 16’7” x 17’6”
- Laundry
- 11’2” x 7’2”
- Dining
- 18’10” x 11’7”
- 2nd Br
- 11’1” x 12’7”
- 3rd Br
- 10’1” x 12’8”
- 2nd
- Prim Bdrm
- 12’6” x 11’3”
- Family
- 15’4” x 15’4”
Listing Brokerage
- MLS® Listing
- X9269848
- Brokerage
- ROYAL LEPAGE PROALLIANCE REALTY
Similar homes for sale
These homes have similar price range, details and proximity to 142 Arnott









