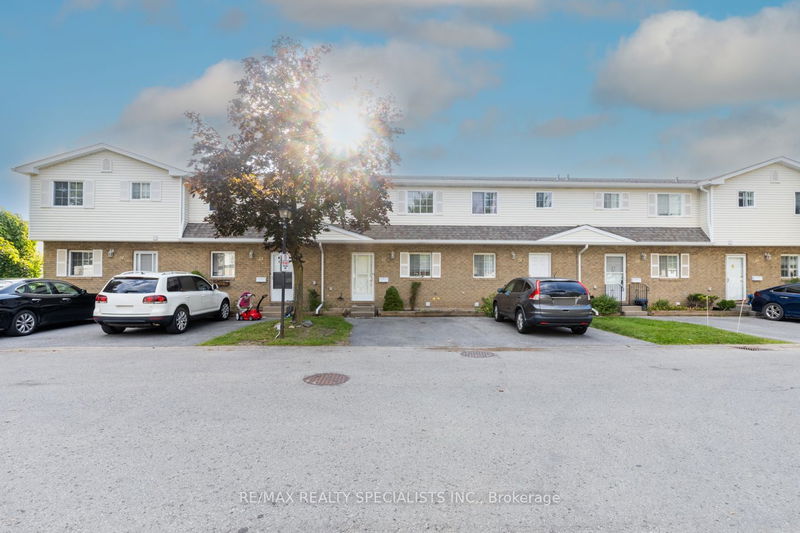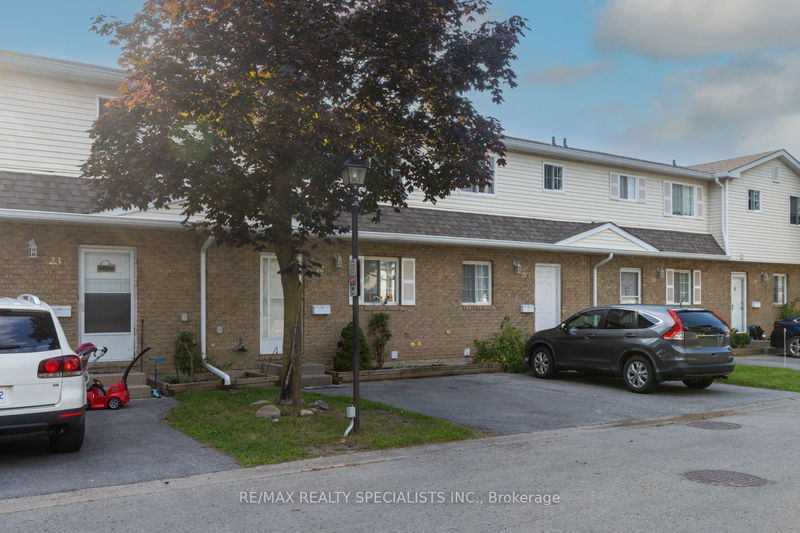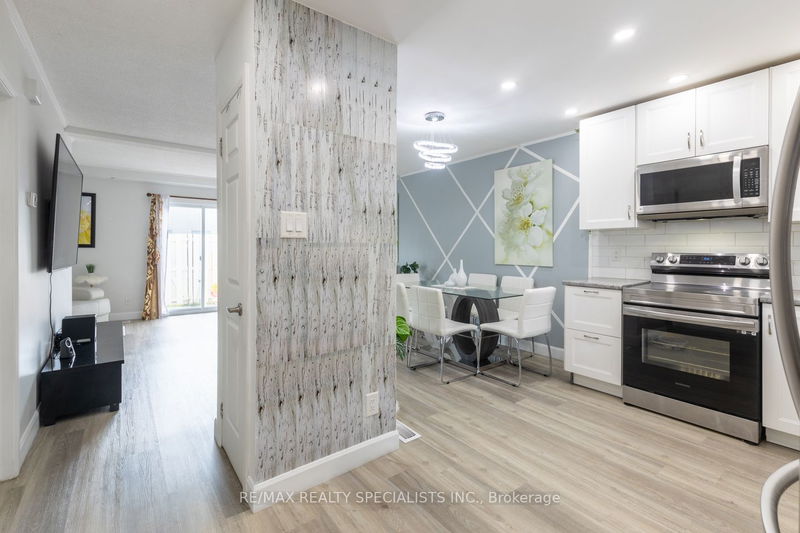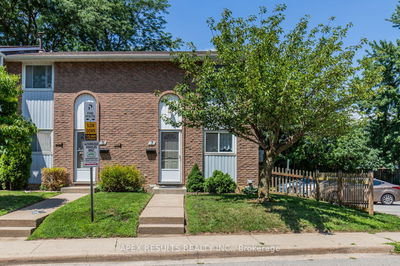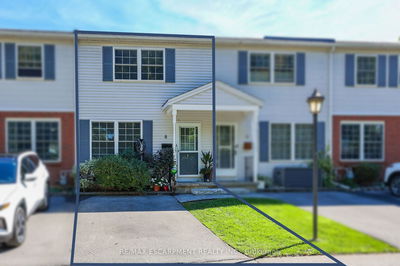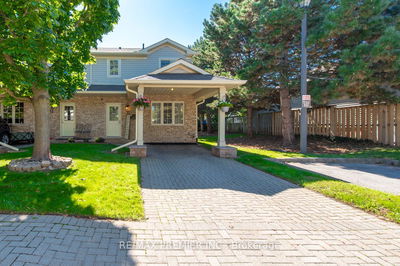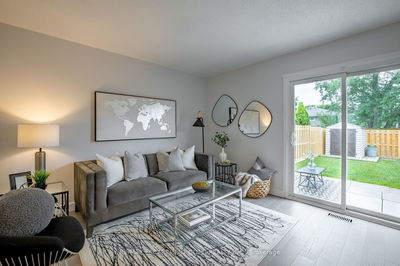22 - 8136 Coventry
| Niagara Falls
$449,900.00
Listed about 1 month ago
- 3 bed
- 2 bath
- 1000-1199 sqft
- 1.0 parking
- Condo Townhouse
Instant Estimate
$400,806
-$49,094 compared to list price
Upper range
$429,641
Mid range
$400,806
Lower range
$371,970
Property history
- Aug 26, 2024
- 1 month ago
Price Change
Listed for $449,900.00 • 13 days on market
Location & area
Schools nearby
Home Details
- Description
- Ooooo Ahhhh! Welcome #HomeSweetHome to this Stunning 3-Bedroom Townhouse, Completely Renovated from Top to Bottom. This Sought After West End Neighbourhood has so much going for it with its Location. There are Two Schools Across the Street and Within Walking Distance to Three others for a Total of Five! Recent Outside Upgrades include New Driveway (2022) & New Backyard Concrete (2023). The New Kitchen Featuring Soft-Close Cabinets, and Drawers, Custom Backsplash, Pot Lights. Updated Flooring throughout the House. The Spacious Living Room with a Sliding Door that Opens to your Fully Fenced Private Yard. Fully Renovated 2-piece on the Main Level. Upstairs, the Renovations Continue with a Stunning, Fully Updated 4-Piece Bathroom. The Three Generously Sized Bedrooms each Featuring the Same Quality Finishes Found Throughout the Home. The Partial Finished Basement has a Rec Room & a Laundry Room. Don't miss your Chance to own this Exceptional Home!
- Additional media
- -
- Property taxes
- $2,296.00 per year / $191.33 per month
- Condo fees
- $250.00
- Basement
- Full
- Basement
- Unfinished
- Year build
- -
- Type
- Condo Townhouse
- Bedrooms
- 3
- Bathrooms
- 2
- Pet rules
- Restrict
- Parking spots
- 1.0 Total
- Parking types
- Exclusive
- Floor
- -
- Balcony
- None
- Pool
- -
- External material
- Vinyl Siding
- Roof type
- -
- Lot frontage
- -
- Lot depth
- -
- Heating
- Forced Air
- Fire place(s)
- N
- Locker
- None
- Building amenities
- Visitor Parking
- Main
- Living
- 17’6” x 11’8”
- Dining
- 14’8” x 6’11”
- Kitchen
- 10’8” x 11’5”
- 2nd
- Prim Bdrm
- 10’7” x 13’8”
- 2nd Br
- 8’6” x 13’3”
- 3rd Br
- 8’8” x 9’9”
Listing Brokerage
- MLS® Listing
- X9269051
- Brokerage
- RE/MAX REALTY SPECIALISTS INC.
Similar homes for sale
These homes have similar price range, details and proximity to 8136 Coventry
