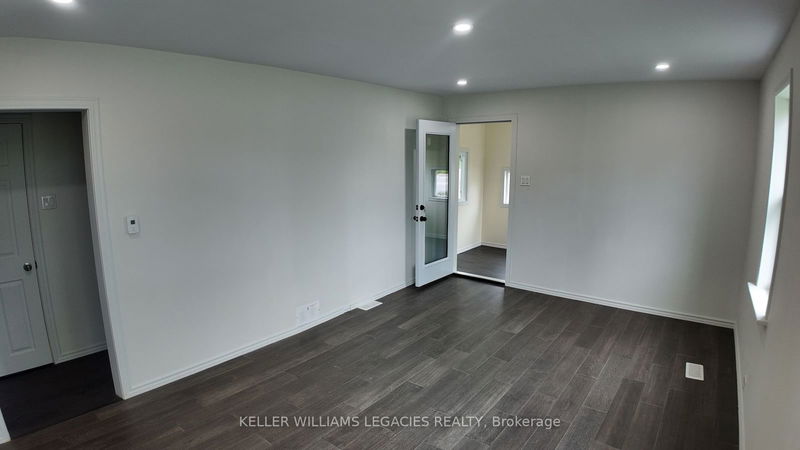27 Toronto
Colborne | Cramahe
$434,900.00
Listed about 1 month ago
- 2 bed
- 2 bath
- - sqft
- 2.0 parking
- Detached
Instant Estimate
$430,248
-$4,652 compared to list price
Upper range
$476,641
Mid range
$430,248
Lower range
$383,855
Property history
- Aug 25, 2024
- 1 month ago
Sold conditionally
Listed for $434,900.00 • on market
- Jun 17, 2024
- 4 months ago
Expired
Listed for $439,990.00 • 2 months on market
- May 21, 2024
- 5 months ago
Terminated
Listed for $459,900.00 • 27 days on market
- Mar 31, 2024
- 6 months ago
Terminated
Listed for $529,000.00 • about 2 months on market
- Dec 4, 2023
- 10 months ago
Expired
Listed for $529,000.00 • 3 months on market
- Jul 11, 2022
- 2 years ago
Expired
Listed for $299,000.00 • 3 months on market
- Feb 28, 2022
- 3 years ago
Sold for $425,000.00
Listed for $299,000.00 • 14 days on market
- Apr 19, 2018
- 6 years ago
Expired
Listed for $180,000.00 • 5 months on market
- Mar 4, 2009
- 16 years ago
Expired
Listed for $109,000.00 • 4 months on market
Location & area
Schools nearby
Home Details
- Description
- Fully renovated Home for under 500k! Perfect starter home with a very deep lot! Two bedrooms upstairs, downstairs features a bedroom and Rec room that can be converted to 4th bedroom! Both levels have a fully equipped bathroom. A minute away from highway 401. Lot ends (depth) roughly where shrubs are. Basement includes Rec room + bedroom + washroom
- Additional media
- -
- Property taxes
- $1,892.00 per year / $157.67 per month
- Basement
- Finished
- Year build
- -
- Type
- Detached
- Bedrooms
- 2 + 1
- Bathrooms
- 2
- Parking spots
- 2.0 Total
- Floor
- -
- Balcony
- -
- Pool
- None
- External material
- Alum Siding
- Roof type
- -
- Lot frontage
- -
- Lot depth
- -
- Heating
- Forced Air
- Fire place(s)
- N
- Main
- Kitchen
- 9’6” x 6’12”
- Living
- 17’3” x 11’7”
- Prim Bdrm
- 11’12” x 9’3”
- 2nd Br
- 9’6” x 9’2”
- Foyer
- 6’0” x 11’7”
- Bsmt
- 3rd Br
- 11’12” x 6’12”
- Rec
- 22’12” x 6’12”
Listing Brokerage
- MLS® Listing
- X9269240
- Brokerage
- KELLER WILLIAMS LEGACIES REALTY
Similar homes for sale
These homes have similar price range, details and proximity to 27 Toronto









