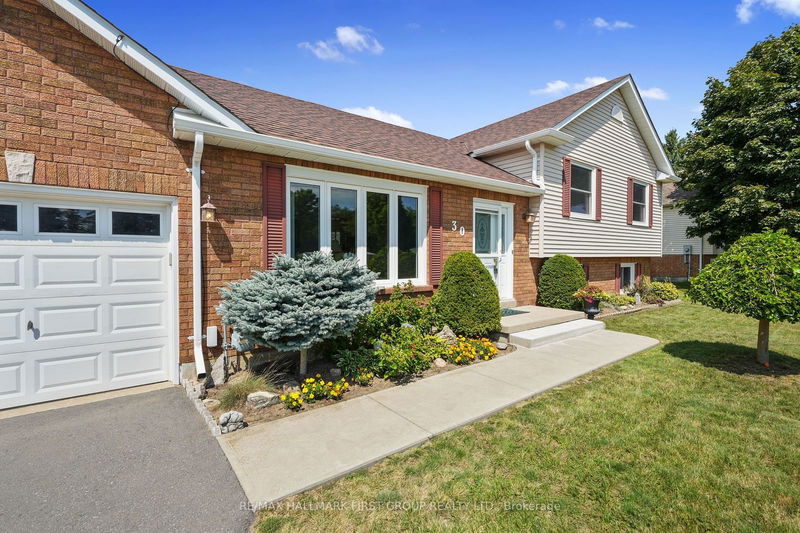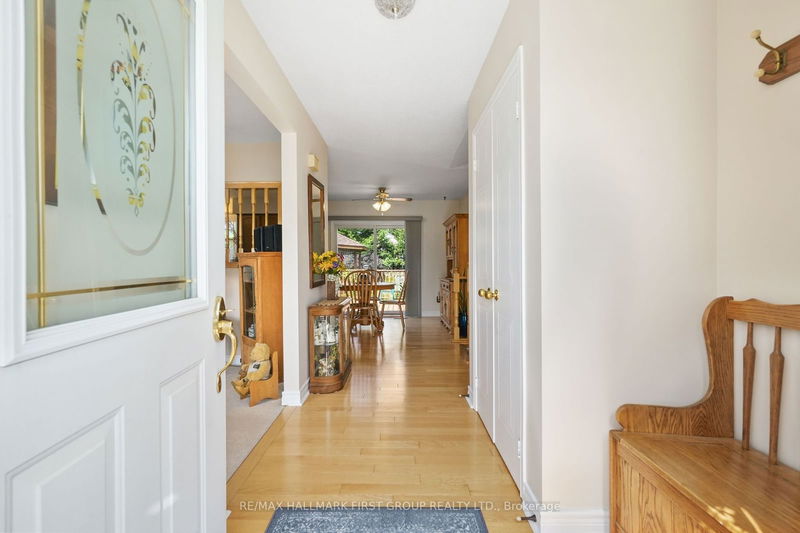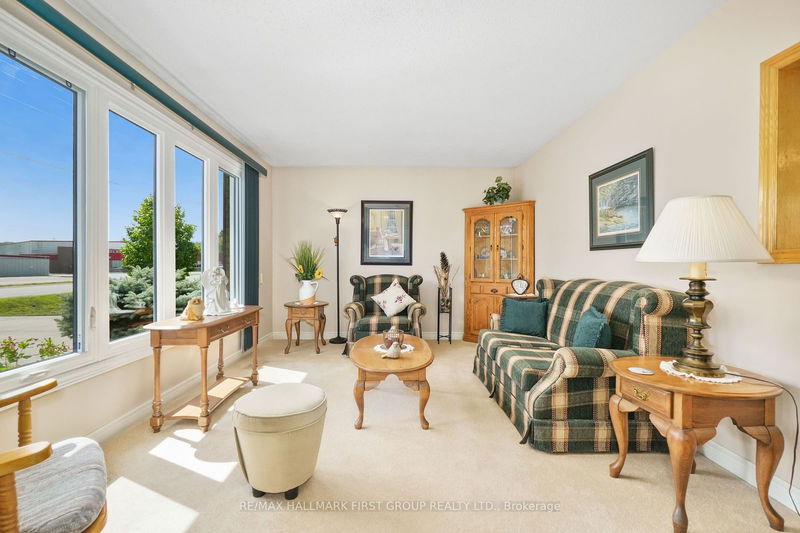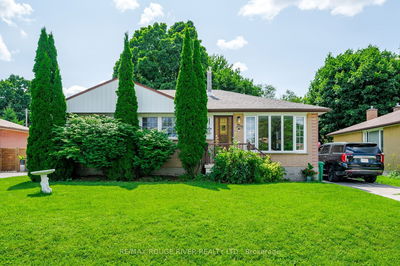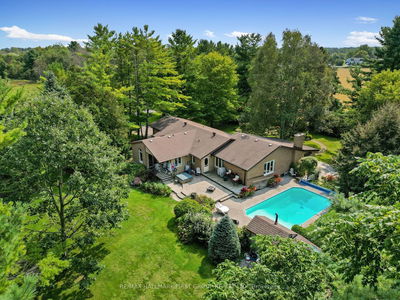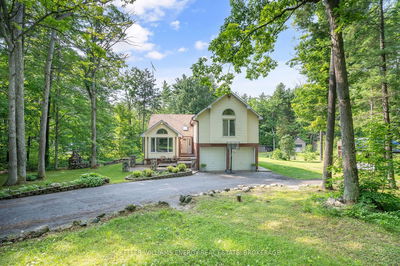30 Community Center
Baltimore | Hamilton Township
$739,900.00
Listed about 1 month ago
- 3 bed
- 2 bath
- - sqft
- 6.0 parking
- Detached
Instant Estimate
$749,312
+$9,412 compared to list price
Upper range
$860,573
Mid range
$749,312
Lower range
$638,052
Property history
- Aug 26, 2024
- 1 month ago
Sold Conditionally with Escalation Clause
Listed for $739,900.00 • on market
Location & area
Schools nearby
Home Details
- Description
- This beautiful family-friendly home, located in the charming community of Baltimore just north of Cobourg, offers both comfort and convenience. A sunlit front living room features a wall of windows that frame a picturesque view of the front yard. The open-concept living and dining area is perfect for entertaining, with hardwood floors, wood cabinetry, and ample prep space in the kitchen. The attached garage provides easy access for unloading groceries, and there's a walkout to the backyard for seamless indoor-outdoor living. Upstairs, youll find three well-appointed bedrooms, including a primary suite with double closets and a full bathroom. The lower level offers a bright and inviting rec room with a cozy gas stove, ideal for family game or movie nights. A guest bathroom on this level adds extra convenience. The basement provides ample storage and flexible space to suit your familys needs. Outside, the large open deck and connected wooden gazebo create a perfect retreat, surrounded by a sprawling fenced yard and meticulously maintained perennial gardens. Situated just steps from the Baltimore Community Centre and a short drive to town with easy access to the 401, this home offers the tranquillity of country living with the convenience of being close to town amenities.
- Additional media
- https://youtu.be/Jw2uwOSzCoo
- Property taxes
- $4,055.46 per year / $337.96 per month
- Basement
- Part Bsmt
- Year build
- 31-50
- Type
- Detached
- Bedrooms
- 3
- Bathrooms
- 2
- Parking spots
- 6.0 Total | 2.0 Garage
- Floor
- -
- Balcony
- -
- Pool
- None
- External material
- Brick
- Roof type
- -
- Lot frontage
- -
- Lot depth
- -
- Heating
- Forced Air
- Fire place(s)
- Y
- Main
- Living
- 14’5” x 11’3”
- Kitchen
- 10’4” x 10’10”
- Dining
- 11’5” x 10’10”
- Upper
- Prim Bdrm
- 14’5” x 11’1”
- 2nd Br
- 12’7” x 12’6”
- 3rd Br
- 10’0” x 8’10”
- Lower
- Rec
- 19’4” x 22’1”
Listing Brokerage
- MLS® Listing
- X9269306
- Brokerage
- RE/MAX HALLMARK FIRST GROUP REALTY LTD.
Similar homes for sale
These homes have similar price range, details and proximity to 30 Community Center


