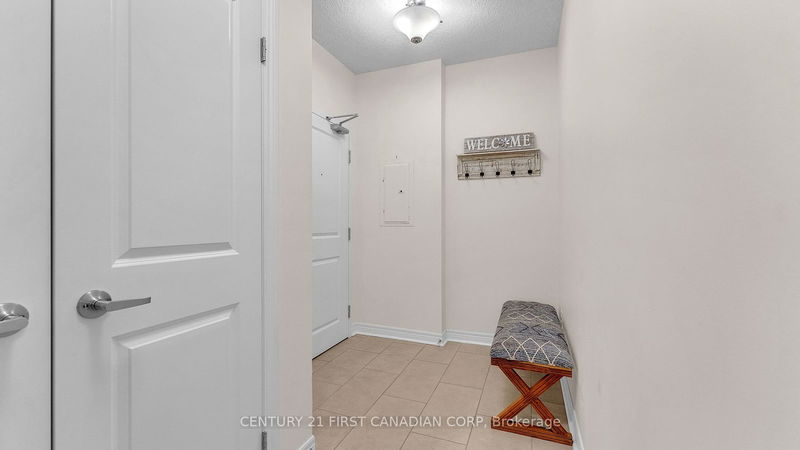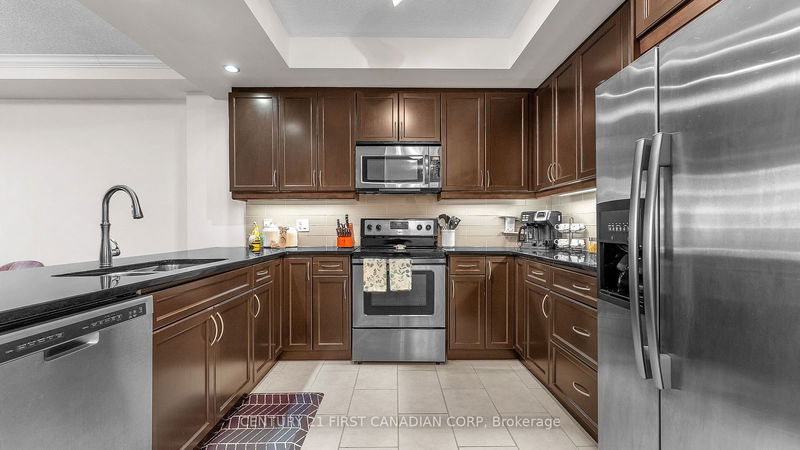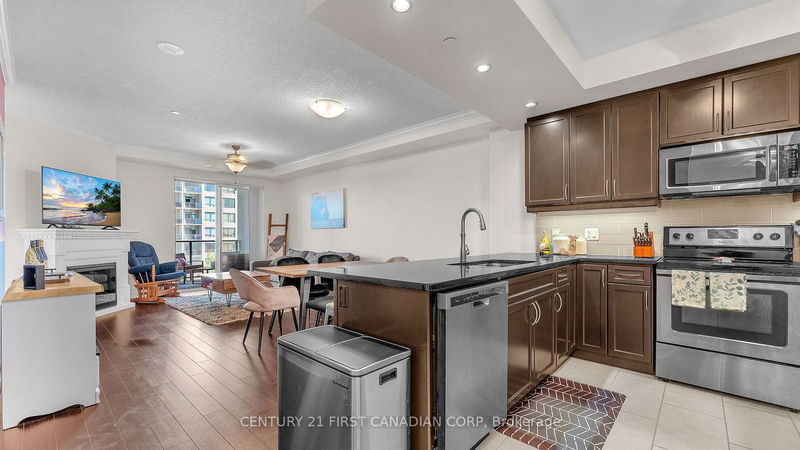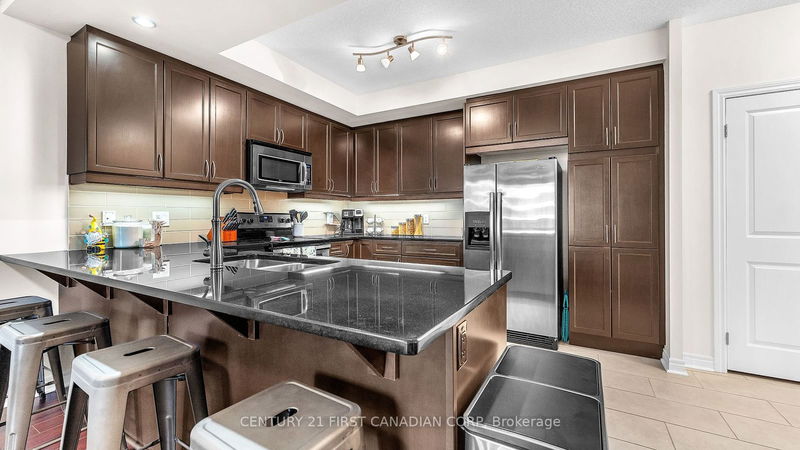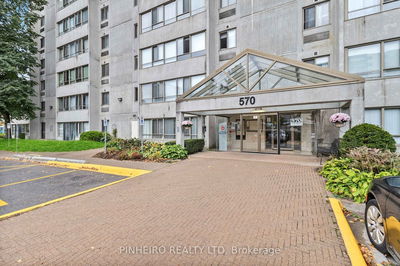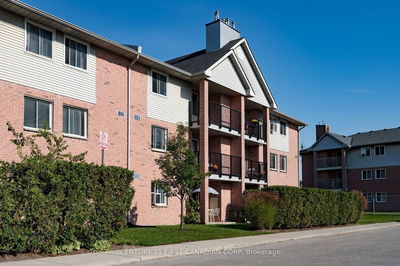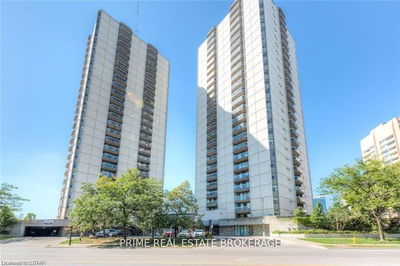1010 - 330 Ridout
East K | London
$449,900.00
Listed about 2 months ago
- 1 bed
- 1 bath
- 1000-1199 sqft
- 1.0 parking
- Condo Apt
Instant Estimate
$461,270
+$11,370 compared to list price
Upper range
$488,439
Mid range
$461,270
Lower range
$434,101
Property history
- Aug 26, 2024
- 2 months ago
Price Change
Listed for $449,900.00 • about 1 month on market
- Apr 26, 2021
- 3 years ago
Sold for $475,000.00
Listed for $424,900.00 • 5 days on market
- Feb 21, 2017
- 8 years ago
Sold for $278,000.00
Listed for $279,900.00 • 19 days on market
Location & area
Schools nearby
Home Details
- Description
- You will be impressed by this 1 bedroom plus a den condo in Downtown London with in-suite laundry. Stepping into this north-facing condo you'll find a modern kitchen with sleek Granite countertops, stainless steel appliances, and a breakfast bar that opens up to the living room with an electric fireplace and a private balcony with beautiful views. It is one of the safest and best-run buildings in the city. Enjoy walks along the Thames River on the City bike path, steps to trendy restaurants, cafes, The Market, and of course catch a game or a concert at Bud Gardens. this unit also includes one parking spot. The building also offers a great gym, theatre room, party room, Rooftop terrace with putting green, community BBQ area, including sitting area and fire pits to enjoy, and a guest room.
- Additional media
- https://youtu.be/1b8EDjxavHQ?si=-oS6ZJ-RgBJC6jbI
- Property taxes
- $3,888.00 per year / $324.00 per month
- Condo fees
- $373.66
- Basement
- None
- Year build
- 11-15
- Type
- Condo Apt
- Bedrooms
- 1 + 1
- Bathrooms
- 1
- Pet rules
- Restrict
- Parking spots
- 1.0 Total | 1.0 Garage
- Parking types
- Exclusive
- Floor
- -
- Balcony
- Open
- Pool
- -
- External material
- Concrete
- Roof type
- -
- Lot frontage
- -
- Lot depth
- -
- Heating
- Forced Air
- Fire place(s)
- Y
- Locker
- None
- Building amenities
- Bbqs Allowed, Exercise Room, Guest Suites, Party/Meeting Room, Rooftop Deck/Garden
- Main
- Family
- 15’5” x 18’4”
- Kitchen
- 9’6” x 12’2”
- Br
- 13’5” x 14’1”
- Den
- 10’6” x 11’10”
- Bathroom
- 9’2” x 5’3”
Listing Brokerage
- MLS® Listing
- X9269385
- Brokerage
- CENTURY 21 FIRST CANADIAN CORP
Similar homes for sale
These homes have similar price range, details and proximity to 330 Ridout

