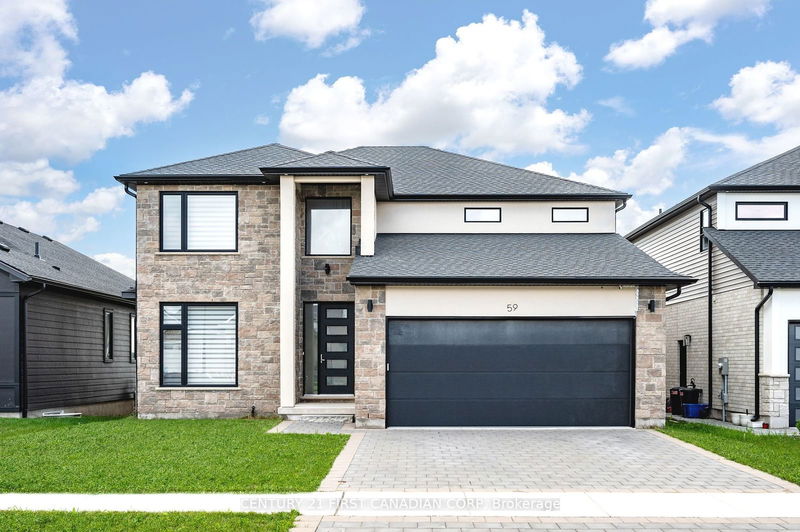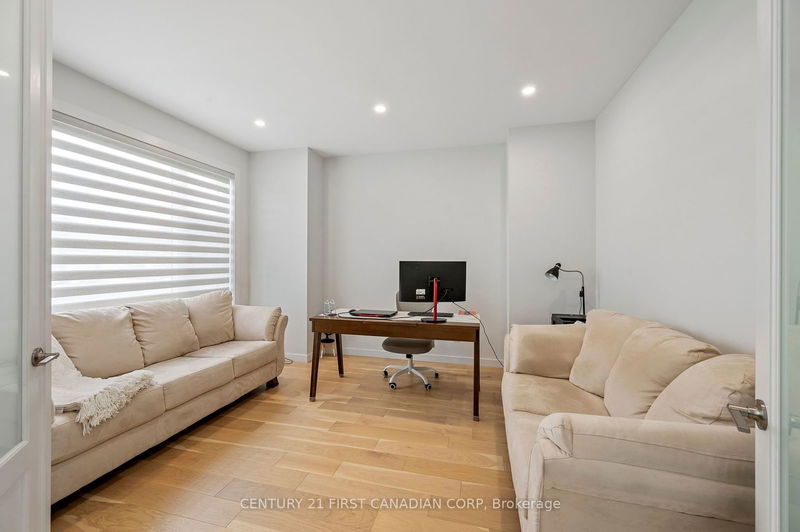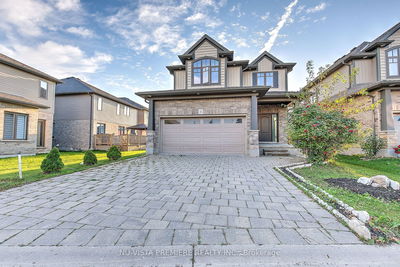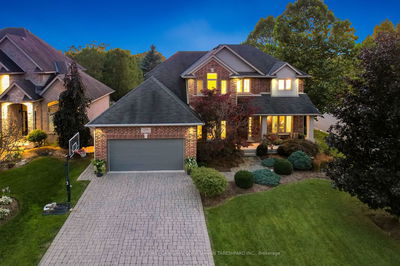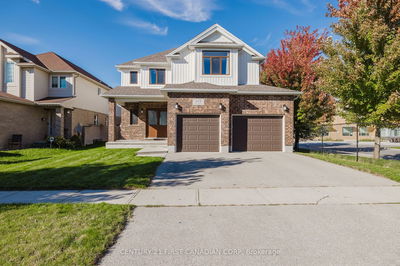59 Wayside
Talbotville | Southwold
$1,174,900.00
Listed about 1 month ago
- 4 bed
- 3 bath
- - sqft
- 4.0 parking
- Detached
Instant Estimate
$1,112,024
-$62,876 compared to list price
Upper range
$1,215,865
Mid range
$1,112,024
Lower range
$1,008,183
Property history
- Now
- Listed on Aug 27, 2024
Listed for $1,174,900.00
43 days on market
Location & area
Schools nearby
Home Details
- Description
- Welcome to 59 Wayside Lane in Talbotville, Ontario, where luxury meets convenience. This custom-built Pinetree home spans 2,865 sq ft and showcases high-end design elements throughout. With 4 generous bedrooms and 2.5 bathrooms & a main floor office, this home is perfect for families or those who love to entertain. The primary suite offers a spacious walk-in closet and a beautifully appointed 5-piece ensuite with a freestanding tub and oversized glass shower. The kitchen is the heart of the home, featuring two-toned cabinetry, a waterfall island, and a large pantry, along with a chic coffee/bar nook. Hardwood flooring runs throughout the home, and the living room is bathed in natural light from large windows with custom coverings. The exterior boasts impressive curb appeal with its stone and stucco finish. Conveniently located near Port Stanley, St. Thomas, and London, this home offers the ideal blend of style and location.
- Additional media
- https://www.youtube.com/shorts/-fdZXaKE7sg
- Property taxes
- $5,574.00 per year / $464.50 per month
- Basement
- Full
- Year build
- 0-5
- Type
- Detached
- Bedrooms
- 4
- Bathrooms
- 3
- Parking spots
- 4.0 Total | 2.0 Garage
- Floor
- -
- Balcony
- -
- Pool
- None
- External material
- Stone
- Roof type
- -
- Lot frontage
- -
- Lot depth
- -
- Heating
- Forced Air
- Fire place(s)
- Y
- Main
- Office
- 12’5” x 13’11”
- Great Rm
- 17’7” x 18’6”
- Dining
- 8’7” x 18’2”
- Kitchen
- 12’11” x 15’9”
- Laundry
- 12’1” x 7’7”
- Bathroom
- 2’11” x 7’7”
- 2nd
- Prim Bdrm
- 12’9” x 18’6”
- Bathroom
- 13’8” x 11’0”
- Br
- 15’1” x 12’10”
- Br
- 15’2” x 11’9”
- Br
- 10’12” x 11’9”
- Bathroom
- 10’9” x 13’1”
Listing Brokerage
- MLS® Listing
- X9270761
- Brokerage
- CENTURY 21 FIRST CANADIAN CORP
Similar homes for sale
These homes have similar price range, details and proximity to 59 Wayside
