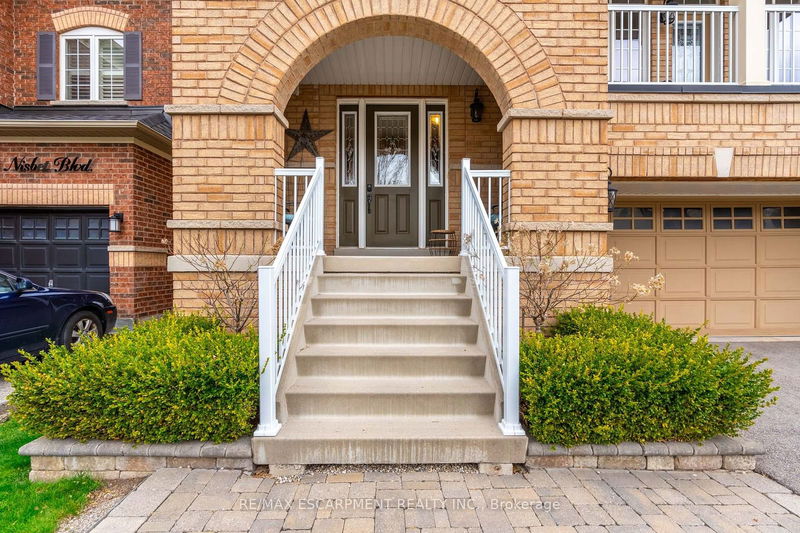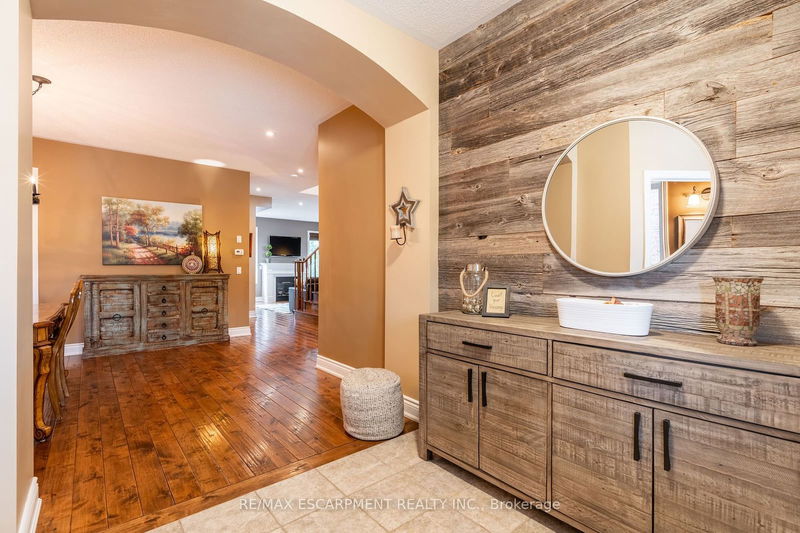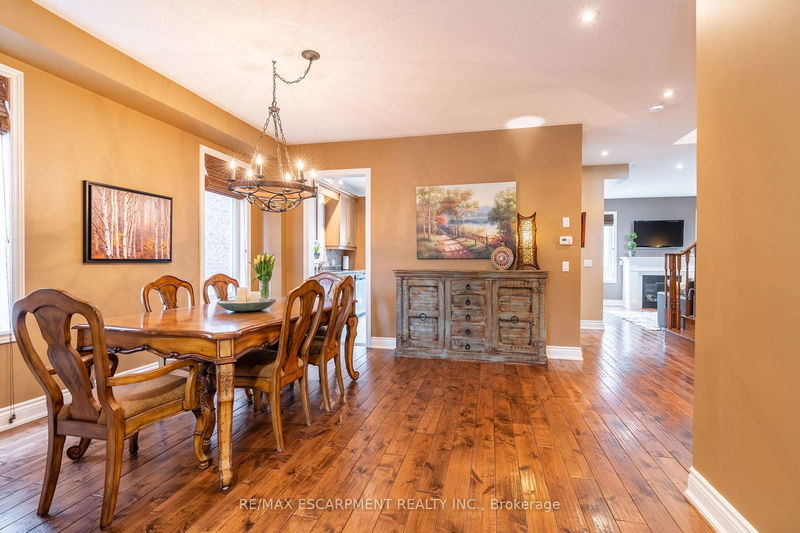194 Nisbet
Waterdown | Hamilton
$1,349,900.00
Listed about 1 month ago
- 3 bed
- 4 bath
- 2500-3000 sqft
- 4.0 parking
- Detached
Instant Estimate
$1,298,536
-$51,364 compared to list price
Upper range
$1,420,386
Mid range
$1,298,536
Lower range
$1,176,686
Property history
- Now
- Listed on Aug 26, 2024
Listed for $1,349,900.00
42 days on market
- Jun 13, 2024
- 4 months ago
Terminated
Listed for $1,379,900.00 • about 2 months on market
- Apr 23, 2024
- 6 months ago
Terminated
Listed for $1,399,900.00 • about 2 months on market
Location & area
Schools nearby
Home Details
- Description
- GIMME MORE OF ONE-NINE-FOUR! As soon as you step foot into 194 Nisbet Blvd, you'll know this is where your next story begins. In this oversized 3+2 bedroom home, every corner is the start of a new chapter laughter-filled afternoons spent in the family room, roomy bedrooms, cozy evenings huddled by the fireplace in the living room, relaxing on the sun-drenched bonus terrace & spending the dog days of summer relaxing in the fully landscaped backyard. The plot of this home lies within the details throughout: desirably carpet-free, hand scraped flooring through the main & upper level, a luxurious master and five-piece ensuite, & main floor laundry. You're not just purchasing a home, you're securing a spot in one of Waterdown's most desirable neighbourhoods, with easy access to schools, community and green space. With over 2,600 of above-grade, totally turnkey living space plus a fully finished lower level, including a new furnace (2023), this one is ready for you to start your next chapter - are you? RSA.
- Additional media
- -
- Property taxes
- $7,160.00 per year / $596.67 per month
- Basement
- Finished
- Basement
- Full
- Year build
- 6-15
- Type
- Detached
- Bedrooms
- 3 + 2
- Bathrooms
- 4
- Parking spots
- 4.0 Total | 2.0 Garage
- Floor
- -
- Balcony
- -
- Pool
- None
- External material
- Brick
- Roof type
- -
- Lot frontage
- -
- Lot depth
- -
- Heating
- Forced Air
- Fire place(s)
- N
- Ground
- Dining
- 13’6” x 12’12”
- Living
- 14’6” x 14’12”
- Kitchen
- 13’4” x 8’12”
- Breakfast
- 16’0” x 9’6”
- 2nd
- Prim Bdrm
- 18’12” x 14’12”
- Family
- 14’12” x 17’6”
- Br
- 12’12” x 12’12”
- Br
- 11’6” x 11’8”
- Bsmt
- Br
- 14’1” x 11’8”
- Br
- 14’0” x 13’4”
Listing Brokerage
- MLS® Listing
- X9270959
- Brokerage
- RE/MAX ESCARPMENT REALTY INC.
Similar homes for sale
These homes have similar price range, details and proximity to 194 Nisbet









