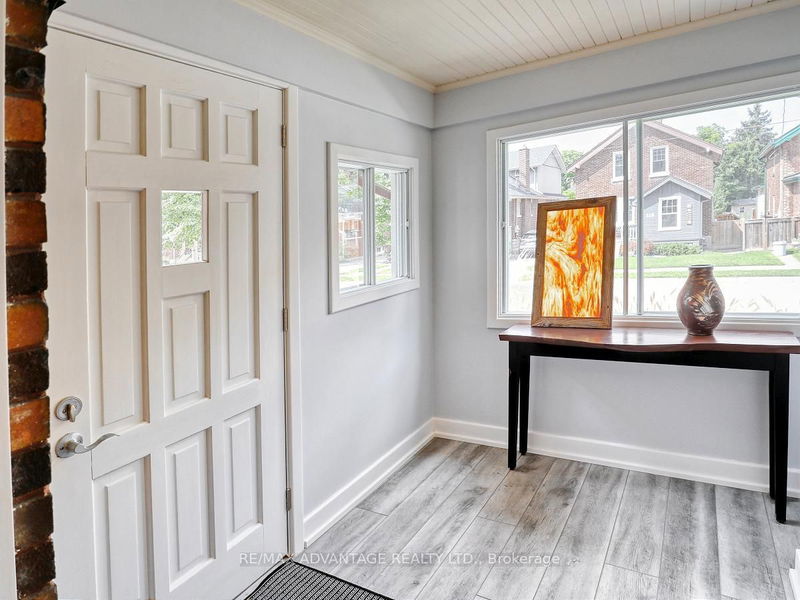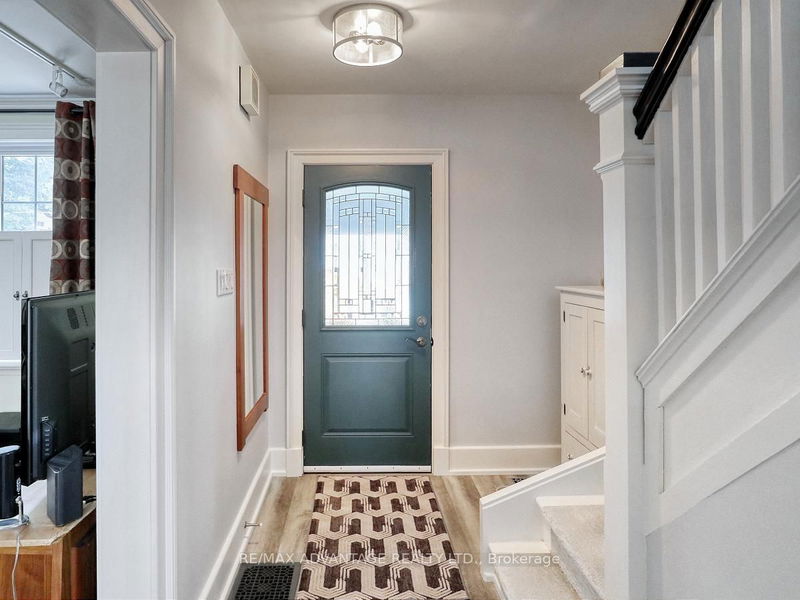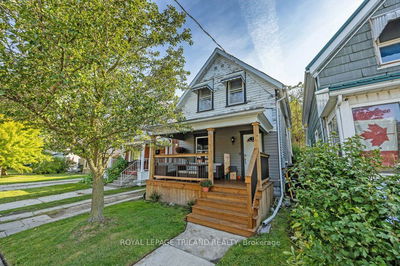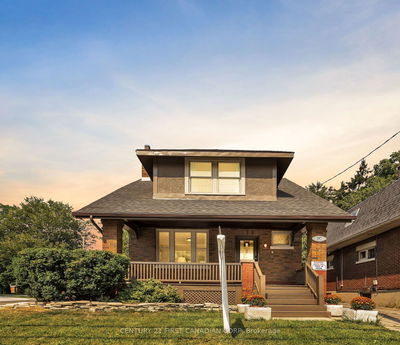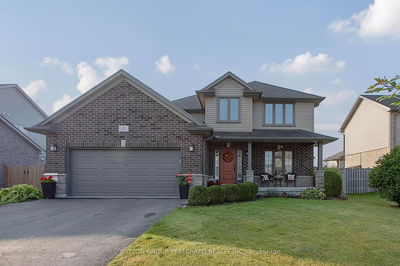117 Garfield
South F | London
$729,900.00
Listed about 1 month ago
- 3 bed
- 2 bath
- - sqft
- 4.0 parking
- Detached
Instant Estimate
$692,582
-$37,319 compared to list price
Upper range
$749,818
Mid range
$692,582
Lower range
$635,345
Property history
- Now
- Listed on Aug 26, 2024
Listed for $729,900.00
44 days on market
Location & area
Schools nearby
Home Details
- Description
- Fabulous and unique Old South opportunity! Calling all those that are looking for a stylish, wonderfully cared for and updated home. Fantastic garage/workshop. Note there is also a 9 x 7 high ceiling shed. Extra rooms are the main floor are a front vestibule/mudroom and main floor office space. Numerous, modern improvements and custom designed cabinets, built-in storage, a sunny window seat, bar height tiger maple pass through counter all made with quality materials. Solid cherry flooring and LVP throughout. Stunning white vaulted ceiling kitchen (made from a combination of Oak and Baltic Birch), Quartz counters and drawer hardware from Germany. Both baths have white cultured marble tub/shower and quartz counters. Fresh neutral decor throughout. Replacement windows. Large deck area with 10 ft extendable awning. The 23 x 15 ft garage is fully insulated, has Hydro bridged from the house and a 25000 BTU infrared gas heater included . Long stamped concrete walkway. A great package on a premium Old South Street. Walk to popular Wortley Village and enjoy easy access to downtown, 401/402 and numerous shopping/ amenities that are either a walk, jog or short drive away.
- Additional media
- -
- Property taxes
- $4,090.13 per year / $340.84 per month
- Basement
- Unfinished
- Year build
- -
- Type
- Detached
- Bedrooms
- 3
- Bathrooms
- 2
- Parking spots
- 4.0 Total | 1.5 Garage
- Floor
- -
- Balcony
- -
- Pool
- None
- External material
- Brick
- Roof type
- -
- Lot frontage
- -
- Lot depth
- -
- Heating
- Forced Air
- Fire place(s)
- N
- Main
- Mudroom
- 7’7” x 5’10”
- Living
- 12’6” x 13’9”
- Dining
- 9’2” x 11’6”
- Office
- 7’10” x 9’12”
- Kitchen
- 20’4” x 9’2”
- Bathroom
- 0’0” x 0’0”
- 2nd
- Br
- 8’6” x 12’2”
- Br
- 10’6” x 8’2”
- Bathroom
- 0’0” x 0’0”
- Br
- 10’6” x 8’2”
- Lower
- Utility
- 12’10” x 11’2”
- Other
- 11’6” x 8’10”
Listing Brokerage
- MLS® Listing
- X9270216
- Brokerage
- RE/MAX ADVANTAGE REALTY LTD.
Similar homes for sale
These homes have similar price range, details and proximity to 117 Garfield


