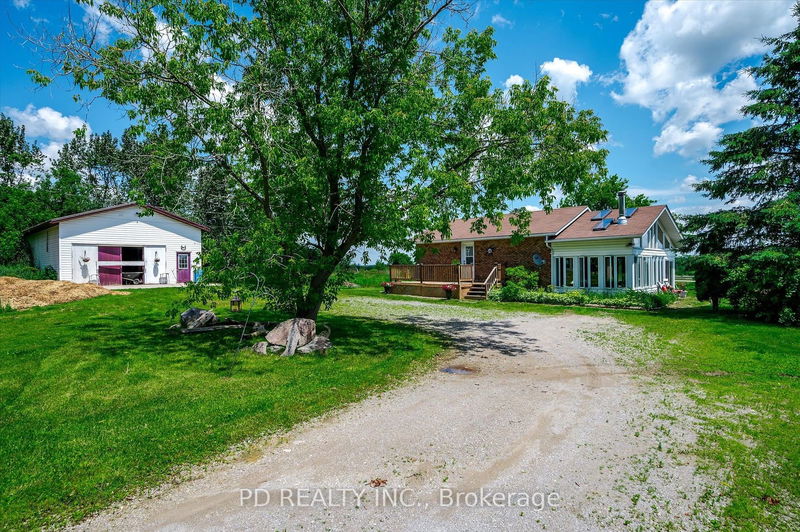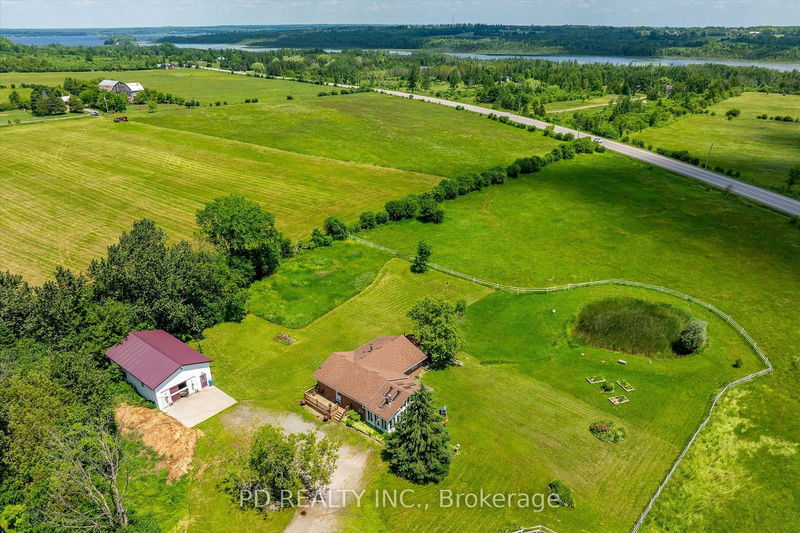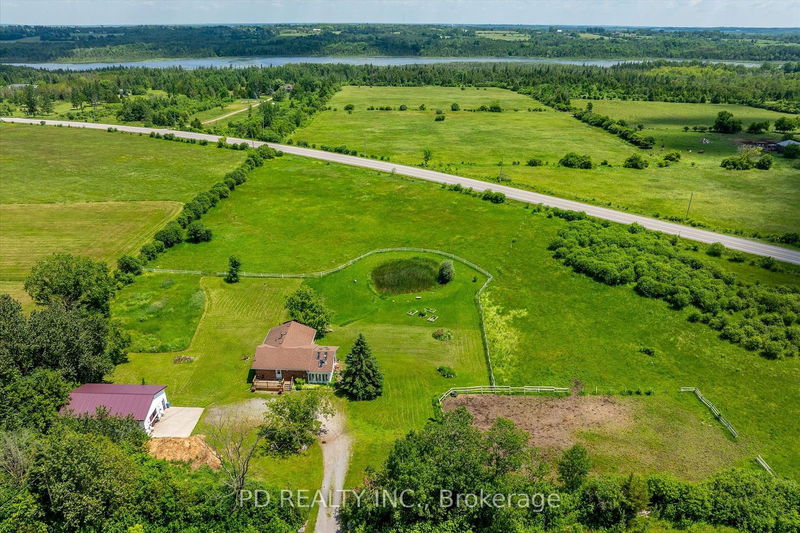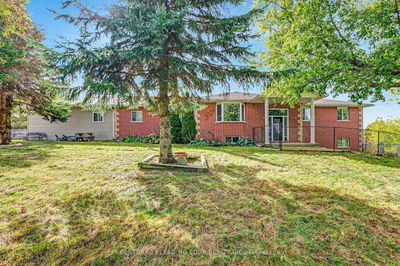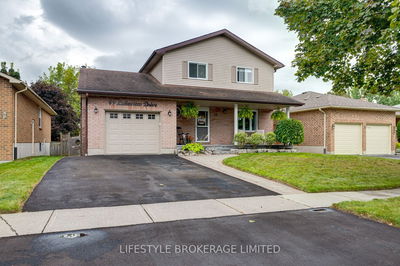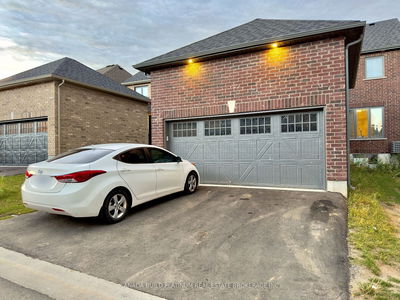506 Cedar Glen
Rural Verulam | Kawartha Lakes
$749,900.00
Listed about 2 months ago
- 3 bed
- 1 bath
- 1100-1500 sqft
- 12.0 parking
- Detached
Instant Estimate
$798,256
+$48,356 compared to list price
Upper range
$911,251
Mid range
$798,256
Lower range
$685,260
Property history
- Aug 26, 2024
- 2 months ago
Sold Conditionally with Escalation Clause
Listed for $749,900.00 • on market
- Jun 25, 2024
- 4 months ago
Terminated
Listed for $819,900.00 • 2 months on market
- Jul 13, 2015
- 9 years ago
Sold for $301,000.00
Listed for $286,900.00 • 5 days on market
- Mar 31, 2013
- 12 years ago
Terminated
Listed for $284,900.00 • on market
- Aug 30, 2004
- 20 years ago
Sold for $207,500.00
Listed for $209,000.00 • 5 months on market
- Feb 13, 2002
- 23 years ago
Expired
Listed for $189,900.00 • 6 months on market
Location & area
Schools nearby
Home Details
- Description
- We are pleased to share this rare property with you. With just under 7 acres of rural land to enjoy, you have many uses, as varied as the present use, "horses", to vintage car storage "6 cars" or hobby garage. It's up to you. No immediate neighbours ensures privacy, yet they aren't too far away with the hamlet of Dunsford 5 minutes, Bobcaygeon 10 minutes, Lindsay 20 minutes, and of course Sturgeon Lake municipal waterfront park 5 minutes. The home is attractive and complete with 3 bedrooms and an eat-in kitchen. An oversized sunroom facing south to view the sunrise and fields, and a lower level family room and large bonus room add extra space for entertaining visitors.
- Additional media
- https://pages.finehomesphoto.com/506-Cedar-Glen-Rd/idx
- Property taxes
- $3,149.74 per year / $262.48 per month
- Basement
- Finished
- Basement
- Full
- Year build
- -
- Type
- Detached
- Bedrooms
- 3
- Bathrooms
- 1
- Parking spots
- 12.0 Total | 6.0 Garage
- Floor
- -
- Balcony
- -
- Pool
- None
- External material
- Brick
- Roof type
- -
- Lot frontage
- -
- Lot depth
- -
- Heating
- Forced Air
- Fire place(s)
- N
- Main
- Living
- 21’0” x 13’1”
- Kitchen
- 12’7” x 9’10”
- Dining
- 13’10” x 8’6”
- Bathroom
- 10’1” x 4’9”
- Br
- 11’11” x 10’1”
- 2nd Br
- 9’1” x 8’4”
- 3rd Br
- 9’1” x 8’4”
- Sunroom
- 23’2” x 11’7”
Listing Brokerage
- MLS® Listing
- X9270350
- Brokerage
- PD REALTY INC.
Similar homes for sale
These homes have similar price range, details and proximity to 506 Cedar Glen

