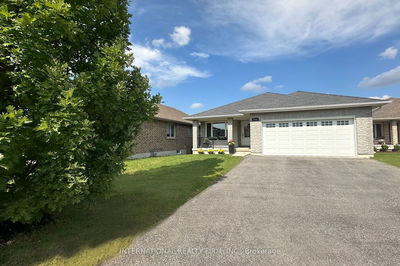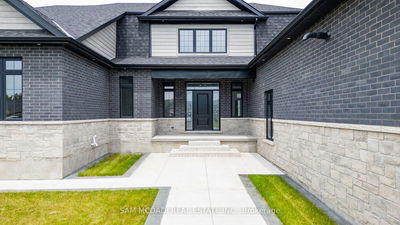41 Ravine
Port Hope | Port Hope
$799,000.00
Listed about 1 month ago
- 3 bed
- 4 bath
- 2000-2500 sqft
- 8.0 parking
- Detached
Instant Estimate
$889,914
+$90,914 compared to list price
Upper range
$983,680
Mid range
$889,914
Lower range
$796,147
Property history
- Aug 26, 2024
- 1 month ago
Price Change
Listed for $799,000.00 • about 1 month on market
- Jul 4, 2024
- 3 months ago
Terminated
Listed for $899,800.00 • about 2 months on market
- Apr 18, 2024
- 6 months ago
Terminated
Listed for $950,888.00 • 3 months on market
- Oct 25, 2023
- 1 year ago
Terminated
Listed for $988,000.00 • about 2 months on market
- Oct 12, 2023
- 1 year ago
Terminated
Listed for $1,099,900.00 • 13 days on market
- Jul 6, 2023
- 1 year ago
Terminated
Listed for $1,099,900.00 • about 2 months on market
Location & area
Schools nearby
Home Details
- Description
- Welcome to 41 Ravine Dr in Beautiful Port Hope. This stunning property in an amazing family and pet friendly neighbourhood sits on a large corner lot with a double car garage and a large driveway accommodating 4 cars. The main floor has plenty of rooms to host and entertain family and friends with a modern kitchen with stainless steel appliances, breakfast area, living room, dining room and family room with fireplace and a 2 piece bath. The laundry room on the main floor also provides direct access to the garage. The second floor invites you to an oversized primary bedroom with walk in closets, 5 piece ensuite bathroom, two big bedrooms with closets and a second bathroom (4 piece). The basement is the ideal gateway for movie nights and games with the family and also offers a 2 piece bath.
- Additional media
- -
- Property taxes
- $4,946.42 per year / $412.20 per month
- Basement
- Fin W/O
- Year build
- 31-50
- Type
- Detached
- Bedrooms
- 3
- Bathrooms
- 4
- Parking spots
- 8.0 Total | 2.0 Garage
- Floor
- -
- Balcony
- -
- Pool
- None
- External material
- Brick
- Roof type
- -
- Lot frontage
- -
- Lot depth
- -
- Heating
- Forced Air
- Fire place(s)
- Y
- Main
- Breakfast
- 10’0” x 8’1”
- Dining
- 13’6” x 11’6”
- Family
- 16’8” x 10’12”
- Foyer
- 9’8” x 11’11”
- Kitchen
- 10’4” x 11’8”
- Laundry
- 8’10” x 5’7”
- Living
- 13’5” x 11’1”
- 2nd
- Prim Bdrm
- 20’2” x 11’3”
- Br
- 12’6” x 11’7”
- Br
- 13’8” x 11’5”
- Bsmt
- Den
- 7’10” x 11’2”
- Rec
- 30’2” x 13’1”
Listing Brokerage
- MLS® Listing
- X9270358
- Brokerage
- RIGHT AT HOME REALTY
Similar homes for sale
These homes have similar price range, details and proximity to 41 Ravine









