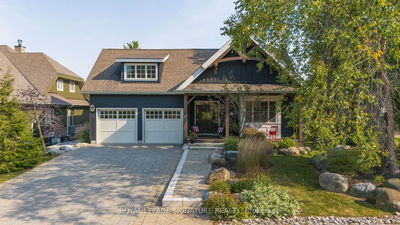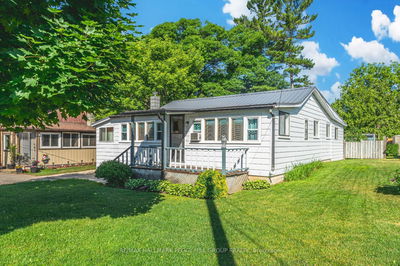482 Grandview
Meaford | Meaford
$848,800.00
Listed about 1 month ago
- 3 bed
- 4 bath
- 1500-2000 sqft
- 6.0 parking
- Detached
Instant Estimate
$833,697
-$15,103 compared to list price
Upper range
$941,057
Mid range
$833,697
Lower range
$726,338
Property history
- Now
- Listed on Aug 26, 2024
Listed for $848,800.00
43 days on market
- Jun 29, 2023
- 1 year ago
Leased
Listed for $3,000.00 • about 1 month on market
- May 11, 2023
- 1 year ago
Expired
Listed for $899,900.00 • 2 months on market
- May 11, 2023
- 1 year ago
Expired
Listed for $899,900.00 • 2 months on market
Location & area
Schools nearby
Home Details
- Description
- Enjoy the leisure lifestyle this property offers! This large family house located in a picturesque quaint town of Meaford right on the shores of Georgian Bay, offers highly desirable features like large heated in-ground pool, 6-person Hot Tub, 2 gas fireplaces, ample space for larger families, huge recreation room as well as additional bedroom and an office in the basement. The entire house has been recently renovated, painted and updated. Beautifully selected design colours give this house airy and modern look. Updated kitchen with modern black stainless steel appliances including gas stove, offers a walk-out to your own backyard oasis to enjoy your time with friends and family. Additional conveniences such as double car garage, large laundry room, plenty of storage and quick access to town amenities - make this house perfect!
- Additional media
- https://listings.wylieford.com/sites/aaekoeb/unbranded
- Property taxes
- $4,232.83 per year / $352.74 per month
- Basement
- Finished
- Year build
- -
- Type
- Detached
- Bedrooms
- 3 + 1
- Bathrooms
- 4
- Parking spots
- 6.0 Total | 2.0 Garage
- Floor
- -
- Balcony
- -
- Pool
- Inground
- External material
- Brick
- Roof type
- -
- Lot frontage
- -
- Lot depth
- -
- Heating
- Baseboard
- Fire place(s)
- Y
- Main
- Kitchen
- 14’4” x 10’9”
- Breakfast
- 8’9” x 9’11”
- Dining
- 13’5” x 8’11”
- Family
- 10’5” x 14’10”
- Living
- 13’5” x 14’5”
- 2nd
- Prim Bdrm
- 13’5” x 18’0”
- 2nd Br
- 12’3” x 12’11”
- 3rd Br
- 12’3” x 9’10”
- Bathroom
- 6’7” x 4’3”
- Lower
- 4th Br
- 11’2” x 11’3”
- Rec
- 24’5” x 22’4”
- Office
- 10’8” x 9’4”
Listing Brokerage
- MLS® Listing
- X9270369
- Brokerage
- HOMELIFE EAGLE REALTY INC.
Similar homes for sale
These homes have similar price range, details and proximity to 482 Grandview









