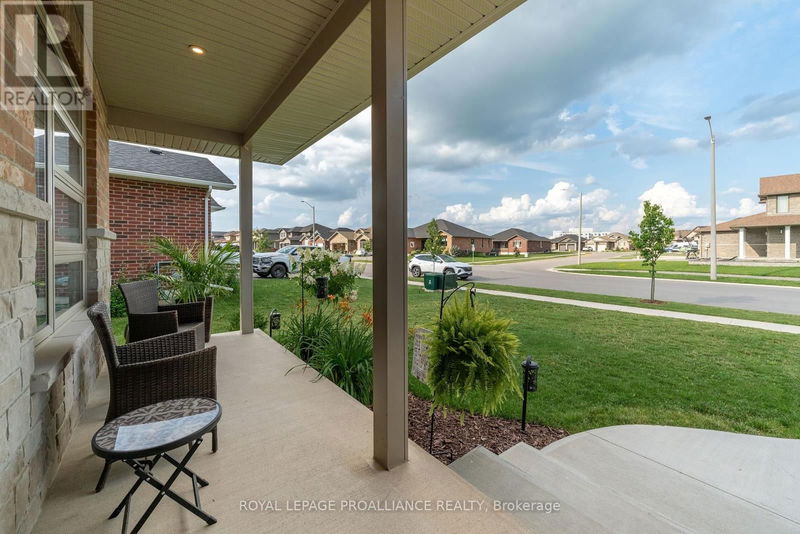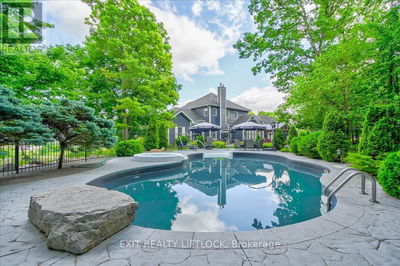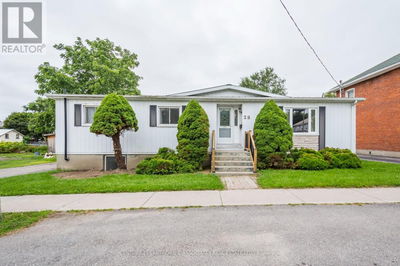78 Essex
| Belleville
$914,900.00
Listed about 1 month ago
- 5 bed
- 4 bath
- - sqft
- 4 parking
- Single Family
Property history
- Now
- Listed on Aug 27, 2024
Listed for $914,900.00
41 days on market
Location & area
Schools nearby
Home Details
- Description
- Located in the sought after family-friendly Canniff Mills neighbourhood, this 4,044 sq ft home offers modern comfort and convenience, directly across from a sprawling park perfect for outdoor activities. With its prime location just minutes from Highway 401, this home provides quick access to CFB Trenton, making it an ideal choice for families and commuters alike. The open-concept main floor features a bright, welcoming foyer, leading to a spacious living room, dining area, and a stunningly upgraded kitchen with stainless steel appliances, large island, coffee bar, and storage galore! Enjoy seamless indoor-outdoor living with direct access to the backyard from the dining area perfect for family gatherings and entertaining. The main floor also includes a main floor bedroom and 3 pc bath, great for family members who prefer one level living. This room could serve well as a home office. Upstairs, the primary suite is a serene retreat, complete with a walk-in closet and a luxurious ensuite bathroom. Three additional bedrooms and a full bathroom provide ample space for the whole family. The fully finished basement extends your living space with a large recreation room, wet bar, extra bedroom, and full bathroom perfect for guests or family entertainment. This move-in-ready home is a perfect match for families looking to settle in a vibrant community with easy access to parks, schools, and major routes. (id:39198)
- Additional media
- https://youtu.be/ULdTevN-txE
- Property taxes
- $6,806.00 per year / $567.17 per month
- Basement
- Finished, Full
- Year build
- -
- Type
- Single Family
- Bedrooms
- 5 + 1
- Bathrooms
- 4
- Parking spots
- 4 Total
- Floor
- -
- Balcony
- -
- Pool
- -
- External material
- Brick | Stone
- Roof type
- -
- Lot frontage
- -
- Lot depth
- -
- Heating
- Forced air, Natural gas
- Fire place(s)
- -
- Main level
- Foyer
- 16’3” x 15’5”
- Bedroom 2
- 11’7” x 12’10”
- Kitchen
- 12’4” x 20’6”
- Dining room
- 10’10” x 14’5”
- Living room
- 11’7” x 22’1”
- Laundry room
- 5’8” x 6’9”
- Second level
- Bedroom 5
- 11’8” x 12’7”
- Primary Bedroom
- 11’9” x 16’3”
- Bedroom 3
- 11’7” x 12’7”
- Bedroom 4
- 11’8” x 12’8”
- Basement
- Bedroom
- 11’1” x 10’3”
- Recreational, Games room
- 22’10” x 20’12”
Listing Brokerage
- MLS® Listing
- X9271457
- Brokerage
- ROYAL LEPAGE PROALLIANCE REALTY
Similar homes for sale
These homes have similar price range, details and proximity to 78 Essex









