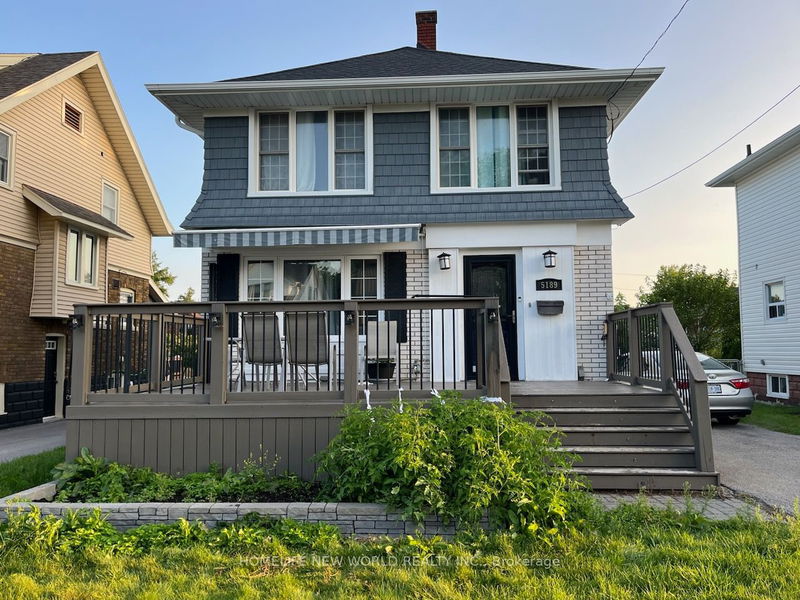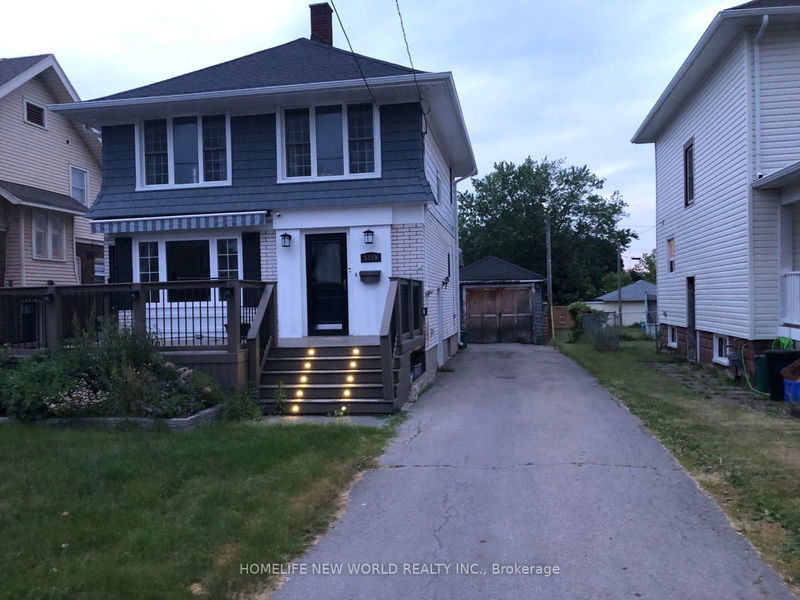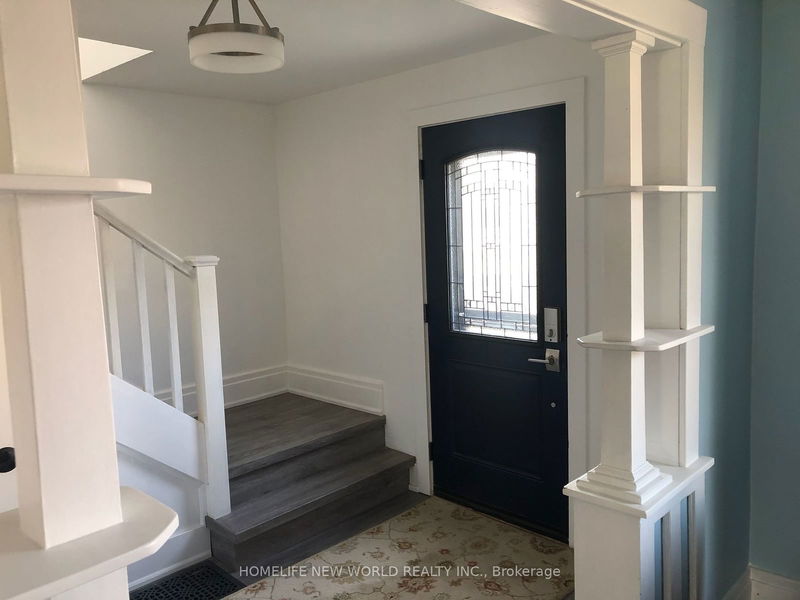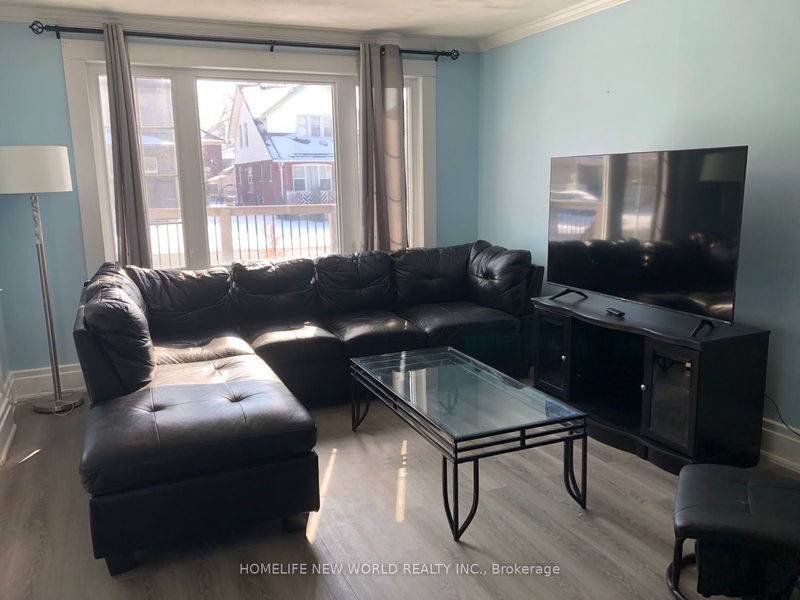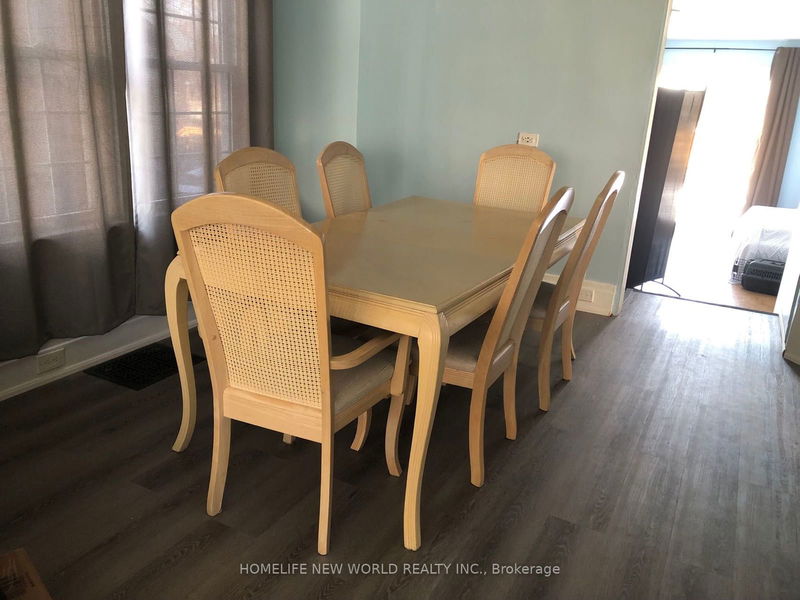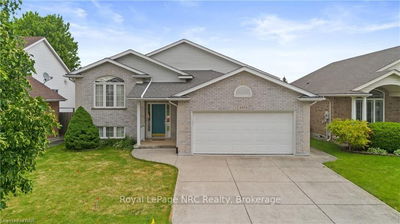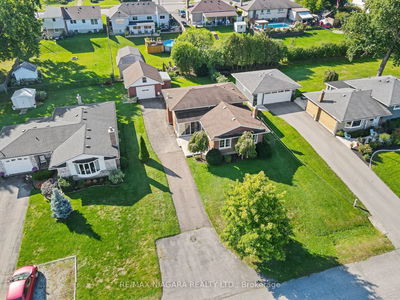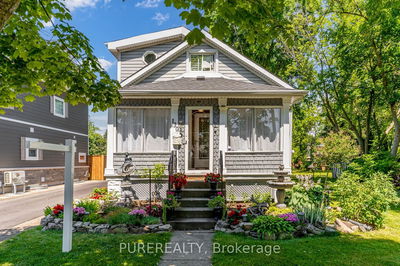5189 Jepson
| Niagara Falls
$649,000.00
Listed about 1 month ago
- 3 bed
- 2 bath
- 1500-2000 sqft
- 4.0 parking
- Detached
Instant Estimate
$616,261
-$32,739 compared to list price
Upper range
$695,999
Mid range
$616,261
Lower range
$536,522
Property history
- Now
- Listed on Aug 27, 2024
Listed for $649,000.00
44 days on market
- Mar 20, 2024
- 7 months ago
Expired
Listed for $669,000.00 • 3 months on market
- Jun 9, 2023
- 1 year ago
Suspended
Listed for $648,000.00 • about 2 months on market
Location & area
Schools nearby
Home Details
- Description
- Fantastic location and lots of updates; This house has 3 bedrooms on the second floor plus spacious family room on the main floor can be used as fourth bedroom with ensuite full bathroom. 2 full bathrooms, a front hall closet, front deck is a fabulous entertaining spot with an electric awning (with remote) and sunshade. New kitchen with stainless gas stove and a dishwasher. New main floor 2023 has spacious rooms and with sliding doors to the backyard. Upstairs the master bedroom nicely updated in 2021 and the shared bathroom 2020. The basement provides space could be further utilized as it's ceiling height is 6'5" with lows of 5'11. under the ducting. The driveway offers ample parking, and the single garage could be updated and used as well. (As per the seller) Between 2015 and 2022 the main roof and flat roof have been re-shingled, both bathrooms and kitchen renovated, eaves, soffit and Fascia, A/C, have been done. Blown in insulation has been added in the attic and walls (Balloon frame home). Updated electrical with Breaker Panel. Walking distance to LH Leslie Park, Valleyway Public School, and the Go Bus stop!
- Additional media
- -
- Property taxes
- $2,780.00 per year / $231.67 per month
- Basement
- Part Fin
- Basement
- Sep Entrance
- Year build
- 100+
- Type
- Detached
- Bedrooms
- 3
- Bathrooms
- 2
- Parking spots
- 4.0 Total | 1.0 Garage
- Floor
- -
- Balcony
- -
- Pool
- None
- External material
- Brick
- Roof type
- -
- Lot frontage
- -
- Lot depth
- -
- Heating
- Forced Air
- Fire place(s)
- N
- Main
- Living
- 12’0” x 11’2”
- Dining
- 12’7” x 11’2”
- Kitchen
- 9’2” x 12’0”
- Family
- 12’6” x 16’10”
- Bathroom
- 7’9” x 9’9”
- 2nd
- Br
- 7’9” x 9’9”
- Br
- 9’9” x 12’0”
- Prim Bdrm
- 14’8” x 9’2”
- Bathroom
- 7’9” x 9’9”
Listing Brokerage
- MLS® Listing
- X9271756
- Brokerage
- HOMELIFE NEW WORLD REALTY INC.
Similar homes for sale
These homes have similar price range, details and proximity to 5189 Jepson
