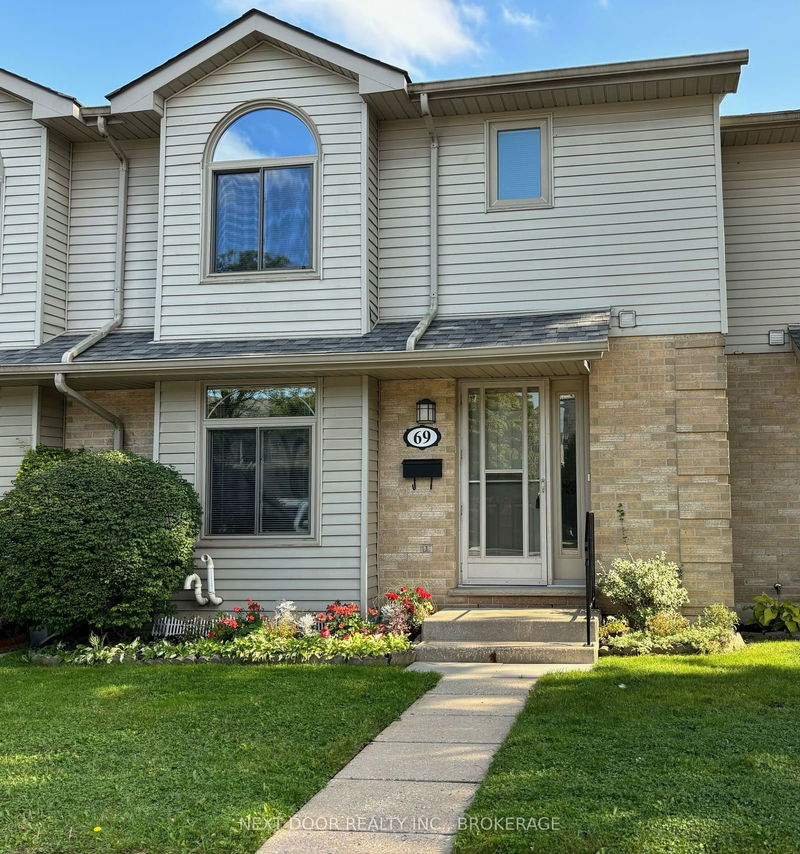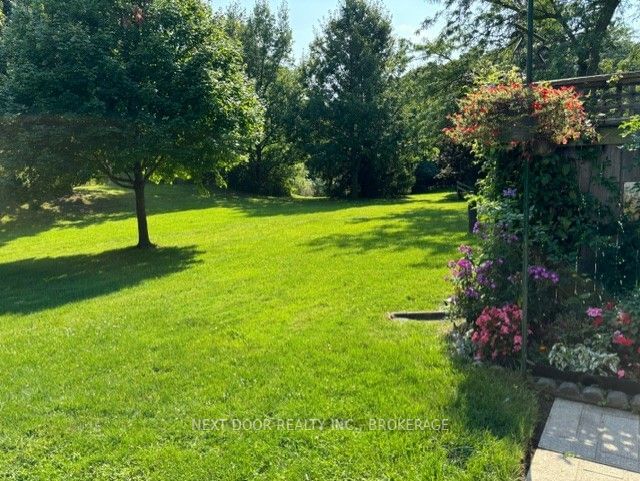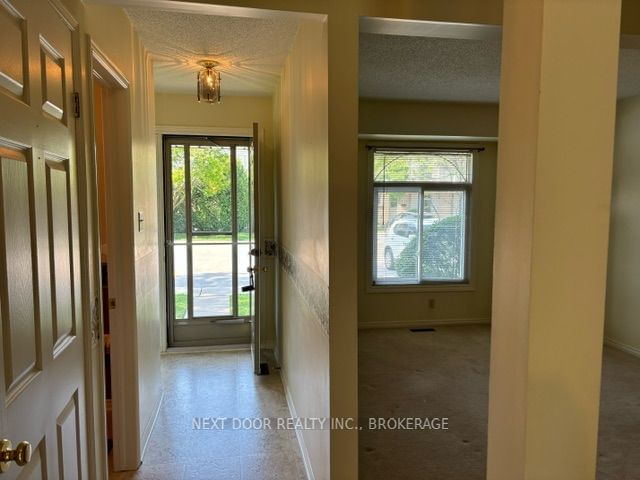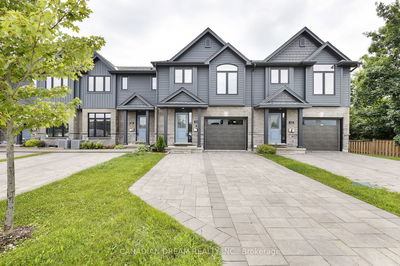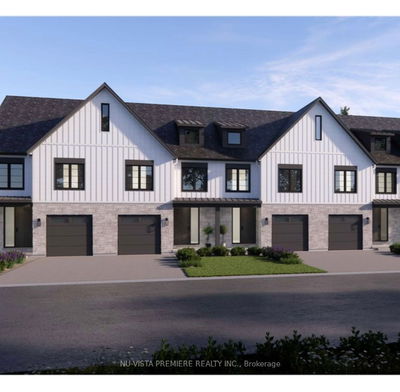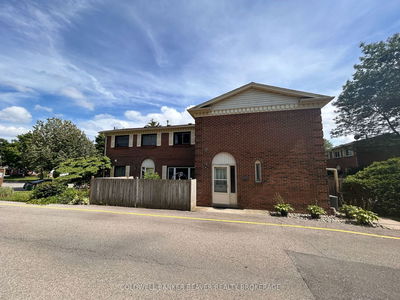69 - 141 Condor
East A | London
$399,999.00
Listed about 1 month ago
- 3 bed
- 2 bath
- 1200-1399 sqft
- 2.0 parking
- Condo Townhouse
Instant Estimate
$431,227
+$31,228 compared to list price
Upper range
$454,740
Mid range
$431,227
Lower range
$407,714
Property history
- Aug 26, 2024
- 1 month ago
Price Change
Listed for $399,999.00 • 28 days on market
- Jul 21, 1997
- 27 years ago
Sold for $91,900.00
Listed for $94,900.00 • about 2 months on market
Location & area
Schools nearby
Home Details
- Description
- Welcome to this charming very bright home in a well maintained quiet complex! This home boasts large principal rooms including a family-size kitchen including all appliances. (fridge, stove, dishwasher & microwave). Walkout to a beautiful garden AND a very large greenspace. (no houses directly behind) Enjoy the peacefulness and tranquility. Newer furnace and air conditioner. Three large bedrooms and full bath compliment the second floor. Lower Recreation Room is perfect for the extended area required for extra space. The den is cozy and perfect for a reading room with built-in book shelves. Not to forget the spacious utility room for extra storage, messy jobs or for the DIY projects. And of course the laundry area in its own room complete with sink. Enjoy the outside free from maintenance. Maintenance includes snow removal of the 2 car parking directly outside your front door and your front walkway right up to your front door. And not to forget the grass cutting is done for you too! Close to schools, shopping and Hwy #401. Make this home your new address!
- Additional media
- -
- Property taxes
- $3,642.47 per year / $303.54 per month
- Condo fees
- $343.30
- Basement
- Finished
- Basement
- Full
- Year build
- -
- Type
- Condo Townhouse
- Bedrooms
- 3
- Bathrooms
- 2
- Pet rules
- Restrict
- Parking spots
- 2.0 Total
- Parking types
- Exclusive
- Floor
- -
- Balcony
- None
- Pool
- -
- External material
- Brick
- Roof type
- -
- Lot frontage
- -
- Lot depth
- -
- Heating
- Forced Air
- Fire place(s)
- N
- Locker
- None
- Building amenities
- -
- Main
- Living
- 20’10” x 10’7”
- Kitchen
- 19’4” x 11’6”
- 2nd
- Prim Bdrm
- 18’0” x 9’10”
- 2nd Br
- 9’10” x 11’9”
- 3rd Br
- 11’9” x 9’10”
- Bsmt
- Rec
- 18’7” x 11’2”
- Den
- 10’0” x 9’4”
- Utility
- 13’9” x 8’0”
Listing Brokerage
- MLS® Listing
- X9271762
- Brokerage
- NEXT DOOR REALTY INC., BROKERAGE
Similar homes for sale
These homes have similar price range, details and proximity to 141 Condor
