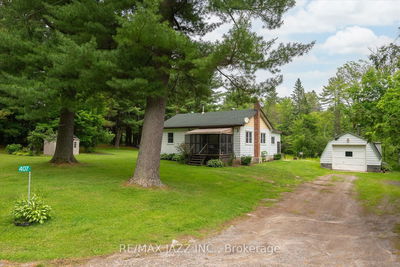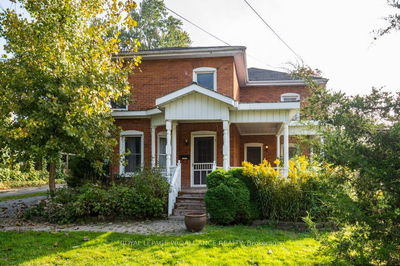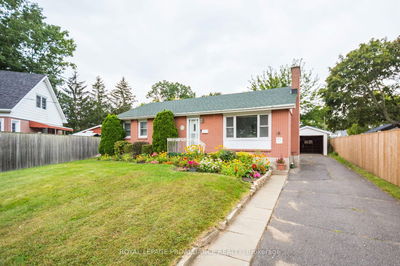355 Metcalf
| Tweed
$434,900.00
Listed about 1 month ago
- 4 bed
- 2 bath
- 1100-1500 sqft
- 3.0 parking
- Detached
Instant Estimate
$415,684
-$19,216 compared to list price
Upper range
$476,854
Mid range
$415,684
Lower range
$354,513
Property history
- Now
- Listed on Aug 27, 2024
Listed for $434,900.00
42 days on market
- May 6, 2016
- 8 years ago
Sold for $153,500.00
Listed for $159,900.00 • 3 months on market
- Oct 1, 2015
- 9 years ago
Expired
Listed for $159,000.00 • 3 months on market
Location & area
Schools nearby
Home Details
- Description
- This charming, in-town home, beautifully updated in the last five years, offers the perfect blend of comfort and convenience. With four spacious bedrooms and the potential for a fifth, there's plenty of room for a growing family or guests. The bright and airy rooms are filled with natural light, creating a warm and inviting atmosphere throughout. Located within walking distance to the public school and all town amenities, this home ensures easy access to everything you need. Additional features include a gas furnace and fireplace and central air, providing year-round comfort. Whether you're entertaining in the generous living spaces or enjoying a quiet moment in one of the cozy bedrooms, this home provides a delightful retreat in a prime location.
- Additional media
- https://www.londonhousephoto.ca/355-metcalf-street-tweed/?ub=true
- Property taxes
- $2,029.29 per year / $169.11 per month
- Basement
- Unfinished
- Year build
- 100+
- Type
- Detached
- Bedrooms
- 4
- Bathrooms
- 2
- Parking spots
- 3.0 Total | 1.0 Garage
- Floor
- -
- Balcony
- -
- Pool
- None
- External material
- Stucco/Plaster
- Roof type
- -
- Lot frontage
- -
- Lot depth
- -
- Heating
- Forced Air
- Fire place(s)
- Y
- Main
- Dining
- 12’0” x 15’11”
- Kitchen
- 20’12” x 10’5”
- Foyer
- 10’10” x 6’7”
- Living
- 17’6” x 17’7”
- Br
- 9’11” x 13’1”
- 2nd Br
- 10’9” x 9’4”
- Bathroom
- 6’6” x 9’1”
- Upper
- 3rd Br
- 16’0” x 16’9”
- 4th Br
- 16’4” x 13’2”
- Office
- 9’2” x 13’6”
- Bathroom
- 5’3” x 5’10”
Listing Brokerage
- MLS® Listing
- X9271970
- Brokerage
- ROYAL LEPAGE PROALLIANCE REALTY
Similar homes for sale
These homes have similar price range, details and proximity to 355 Metcalf









