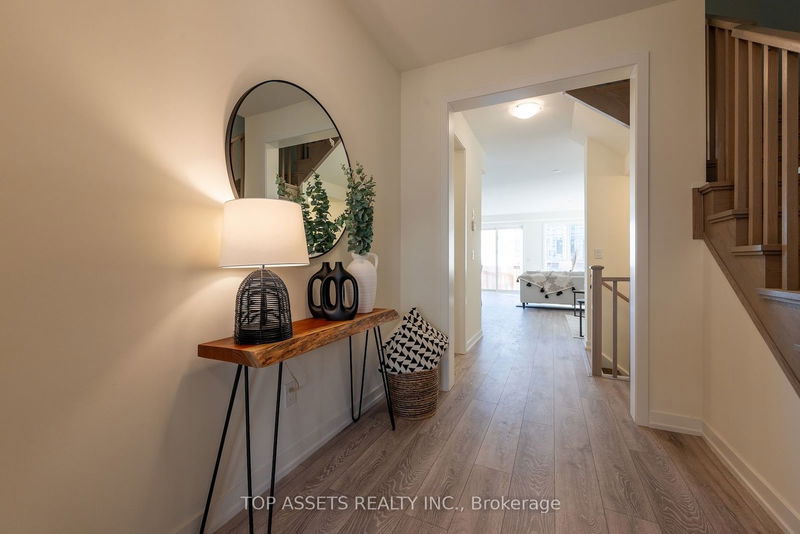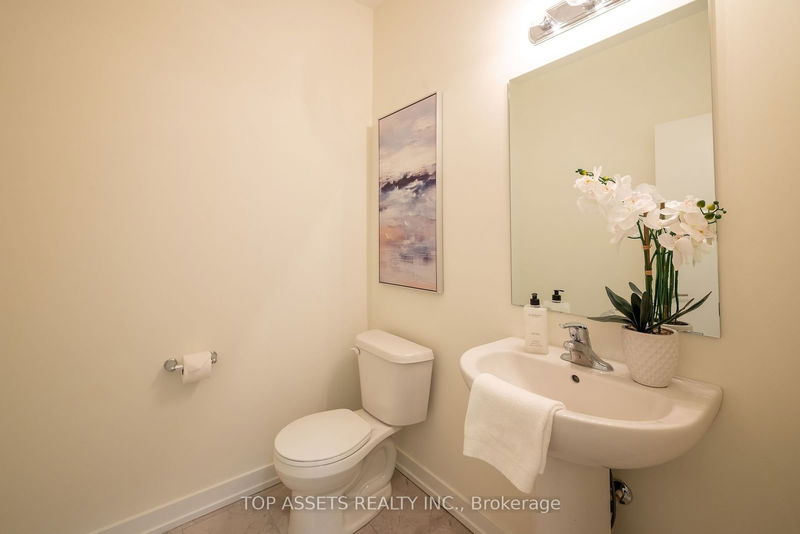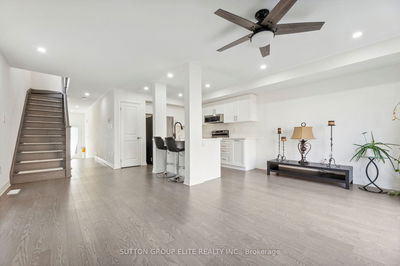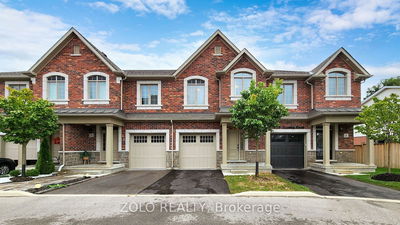37 - 160 Densmore
Cobourg | Cobourg
$699,900.00
Listed about 1 month ago
- 3 bed
- 3 bath
- 2000-2500 sqft
- 2.0 parking
- Att/Row/Twnhouse
Instant Estimate
$719,715
+$19,815 compared to list price
Upper range
$779,476
Mid range
$719,715
Lower range
$659,954
Property history
- Now
- Listed on Aug 26, 2024
Listed for $699,900.00
42 days on market
- Aug 8, 2024
- 2 months ago
Terminated
Listed for $2,900.00 • 16 days on market
- Jul 10, 2024
- 3 months ago
Terminated
Listed for $734,000.00 • about 2 months on market
- Jun 14, 2024
- 4 months ago
Terminated
Listed for $738,000.00 • 25 days on market
- Apr 29, 2024
- 5 months ago
Terminated
Listed for $745,000.00 • about 2 months on market
- Apr 5, 2024
- 6 months ago
Terminated
Listed for $2,900.00 • 2 months on market
- Mar 4, 2024
- 7 months ago
Terminated
Listed for $775,000.00 • about 2 months on market
- Feb 15, 2024
- 8 months ago
Terminated
Listed for $820,000.00 • 18 days on market
Location & area
Schools nearby
Home Details
- Description
- This roomy townhome offers a stylish and comfortable lifestyle with great value. You'll love the convenience of a main-floor powder room and direct access from the garage. The large primary suite includes a walk-in closet and a 4-piece ensuite. Two more spacious bedrooms provide plenty of room for family and guests. The upper-level laundry room and an additional 4-piece bathroom add to the home's practicality. The full, unfinished basement offers endless potential for someone with a vision. With 2,100 square feet of space, this townhome is a great find in Cobourg's real estate market. Easy to show with quick possession available. Owner is a Realtor.
- Additional media
- -
- Property taxes
- $1.00 per year / $0.08 per month
- Basement
- Full
- Basement
- Unfinished
- Year build
- New
- Type
- Att/Row/Twnhouse
- Bedrooms
- 3
- Bathrooms
- 3
- Parking spots
- 2.0 Total | 1.0 Garage
- Floor
- -
- Balcony
- -
- Pool
- None
- External material
- Brick
- Roof type
- -
- Lot frontage
- -
- Lot depth
- -
- Heating
- Forced Air
- Fire place(s)
- N
- Main
- Dining
- 12’10” x 11’12”
- Living
- 22’4” x 11’12”
- Kitchen
- 11’12” x 10’2”
- 2nd
- Prim Bdrm
- 17’1” x 12’10”
- 2nd Br
- 15’6” x 11’12”
- Bsmt
- Rec
- 22’12” x 21’12”
Listing Brokerage
- MLS® Listing
- X9271347
- Brokerage
- TOP ASSETS REALTY INC.
Similar homes for sale
These homes have similar price range, details and proximity to 160 Densmore









