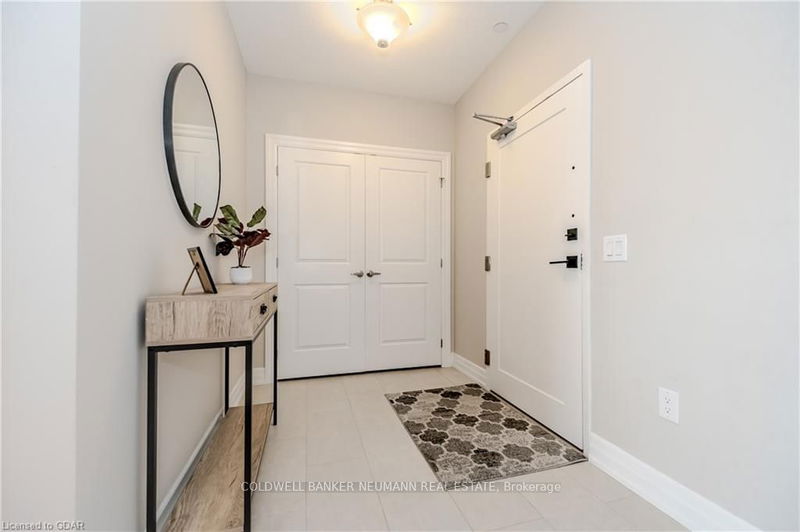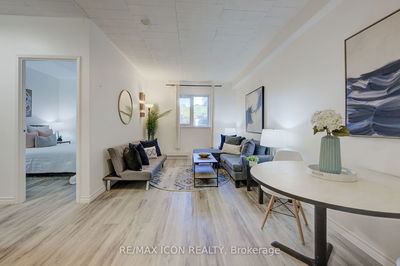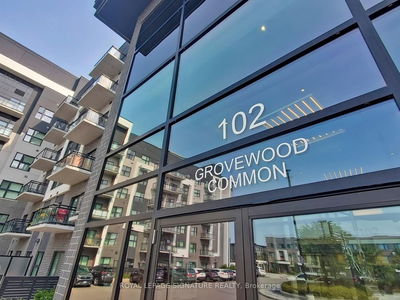509 - 1878 Gordon
Pine Ridge | Guelph
$579,900.00
Listed about 1 month ago
- 1 bed
- 1 bath
- 800-899 sqft
- 1.0 parking
- Condo Apt
Instant Estimate
$563,008
-$16,892 compared to list price
Upper range
$601,523
Mid range
$563,008
Lower range
$524,494
Property history
- Aug 27, 2024
- 1 month ago
Sold conditionally
Listed for $579,900.00 • on market
- Jan 23, 2023
- 2 years ago
Sold for $524,000.00
Listed for $539,000.00 • 3 months on market
Location & area
Schools nearby
Home Details
- Description
- Discover this bright, spacious, and affordable one-bedroom condo, offering effortless living in a well-maintained building. Featuring warm hardwood floors throughout, the unit is large enough to accommodate an office space, king-sized bed, dining area, bar stools, and a cozy living room with a fireplace. Step out onto your private balcony with scenic views of trees and the city skyline. An underground parking spot is included, and an opportunity to rent a second spot is there as well. Move-in ready, this unit has been a fantastic home for its current owner. The amenities within the building offer a gym, billiards room, golf simulator and social events. This clean and well run building is steps to so many amazing stores such as Longos, Zehrs, LCBO, Shoppers Drug Mart, Gas station, and minutes to the 401, this place is a perfect opportunity for first-time buyers to step into the housing market.
- Additional media
- https://unbranded.youriguide.com/0hg8x_509_1878_gordon_st_guelph_on/
- Property taxes
- $3,712.00 per year / $309.33 per month
- Condo fees
- $516.00
- Basement
- None
- Year build
- -
- Type
- Condo Apt
- Bedrooms
- 1
- Bathrooms
- 1
- Pet rules
- Restrict
- Parking spots
- 1.0 Total | 1.0 Garage
- Parking types
- Owned
- Floor
- -
- Balcony
- Open
- Pool
- -
- External material
- Brick
- Roof type
- -
- Lot frontage
- -
- Lot depth
- -
- Heating
- Forced Air
- Fire place(s)
- Y
- Locker
- None
- Building amenities
- -
- Main
- Bathroom
- 8’12” x 6’12”
- Kitchen
- 9’11” x 10’9”
- Foyer
- 10’10” x 6’6”
- Living
- 12’1” x 11’2”
- Prim Bdrm
- 10’11” x 10’11”
- Laundry
- 8’10” x 5’11”
- Other
- 10’12” x 6’0”
Listing Brokerage
- MLS® Listing
- X9271350
- Brokerage
- COLDWELL BANKER NEUMANN REAL ESTATE
Similar homes for sale
These homes have similar price range, details and proximity to 1878 Gordon









